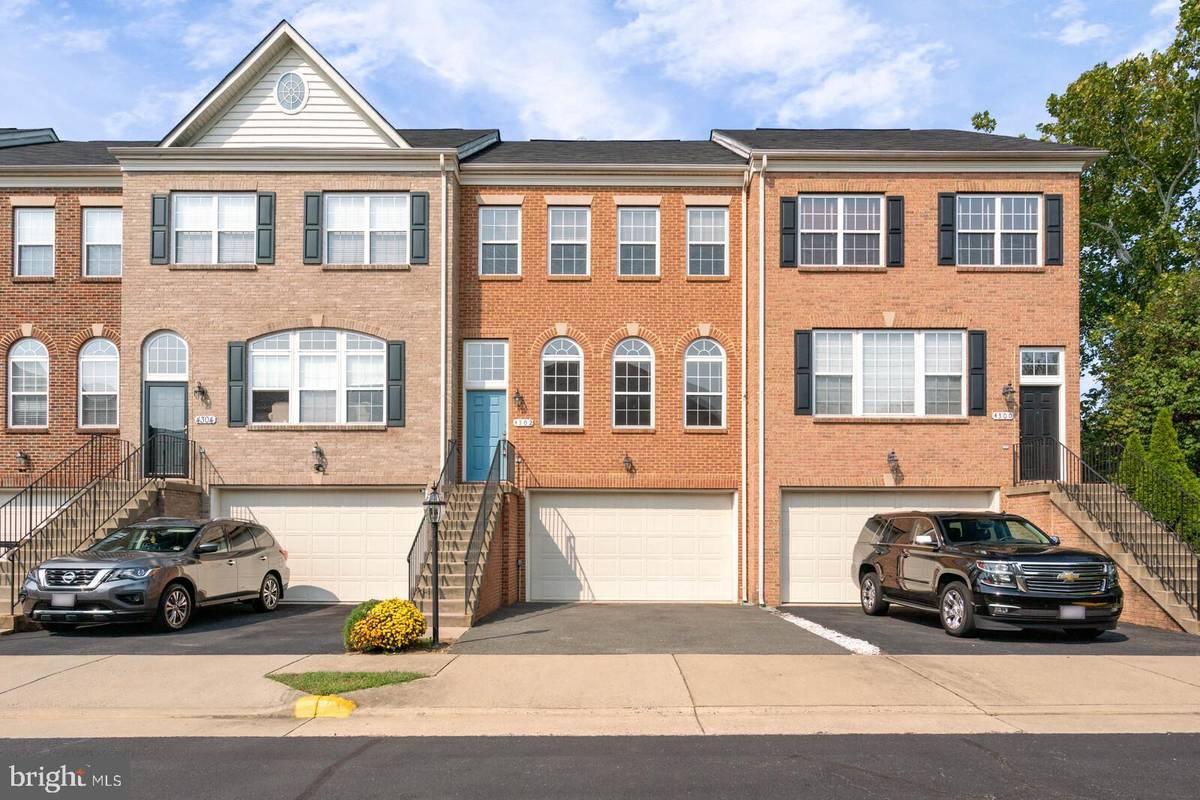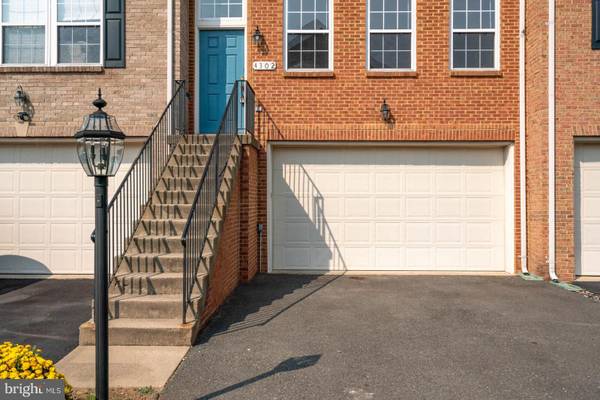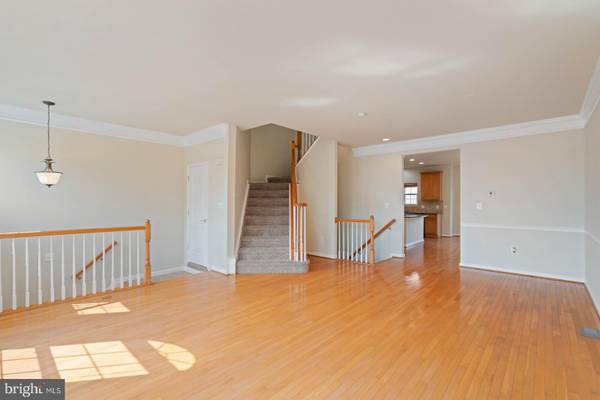$450,000
$449,000
0.2%For more information regarding the value of a property, please contact us for a free consultation.
3 Beds
4 Baths
2,244 SqFt
SOLD DATE : 11/10/2021
Key Details
Sold Price $450,000
Property Type Townhouse
Sub Type Interior Row/Townhouse
Listing Status Sold
Purchase Type For Sale
Square Footage 2,244 sqft
Price per Sqft $200
Subdivision Forest Park
MLS Listing ID VAPW2007784
Sold Date 11/10/21
Style Colonial
Bedrooms 3
Full Baths 3
Half Baths 1
HOA Fees $98/mo
HOA Y/N Y
Abv Grd Liv Area 1,782
Originating Board BRIGHT
Year Built 2006
Annual Tax Amount $4,473
Tax Year 2021
Lot Size 1,891 Sqft
Acres 0.04
Property Description
Welcome home to this beautiful, spacious, very well maintained 3 bedroom, 4 bath townhome with 2 car garage. Conveniently located in the sought out Forest Park, Dumfries. This home features hardwood on main level and an abundance of natural lighting throughout. Dining room opens to large living room. Gourmet eat-in kitchen with lots of counter space. Spacious owners bedroom with the French doors leading to lovely bath with separate soaking tub to relax and take a nice bath after a long days of work. Cozy up by the gas fireplace in the spacious rec room with full bath. Community amenities offer a swimming pool, basketball and tennis courts, walking trails, and more! Excellent location for commuters this home is located just minutes from I95, Rte 123, Rte 1, and commuter lots. Easy commutes to Quantico, Ft Belvoir, and Pentagon. Professional photos coming soon...
Location
State VA
County Prince William
Zoning R6
Rooms
Basement Full
Interior
Interior Features Kitchen - Gourmet, Kitchen - Island, Primary Bath(s), Upgraded Countertops
Hot Water Natural Gas
Heating Forced Air
Cooling Central A/C
Fireplaces Number 1
Fireplaces Type Gas/Propane, Screen
Equipment Washer/Dryer Hookups Only, Cooktop, Dishwasher, Disposal, Exhaust Fan, Icemaker, Microwave, Oven - Wall
Fireplace Y
Appliance Washer/Dryer Hookups Only, Cooktop, Dishwasher, Disposal, Exhaust Fan, Icemaker, Microwave, Oven - Wall
Heat Source Natural Gas
Exterior
Garage Garage Door Opener
Garage Spaces 2.0
Waterfront N
Water Access N
Accessibility None
Attached Garage 2
Total Parking Spaces 2
Garage Y
Building
Story 3
Foundation Permanent
Sewer Public Septic
Water Public
Architectural Style Colonial
Level or Stories 3
Additional Building Above Grade, Below Grade
New Construction N
Schools
School District Prince William County Public Schools
Others
Senior Community No
Tax ID 8189-53-1957
Ownership Fee Simple
SqFt Source Assessor
Acceptable Financing Cash, Conventional, FHA, VA, VHDA
Listing Terms Cash, Conventional, FHA, VA, VHDA
Financing Cash,Conventional,FHA,VA,VHDA
Special Listing Condition Standard
Read Less Info
Want to know what your home might be worth? Contact us for a FREE valuation!

Our team is ready to help you sell your home for the highest possible price ASAP

Bought with Hasset Hailu • DMV Realty, INC.

Specializing in buyer, seller, tenant, and investor clients. We sell heart, hustle, and a whole lot of homes.
Nettles and Co. is a Philadelphia-based boutique real estate team led by Brittany Nettles. Our mission is to create community by building authentic relationships and making one of the most stressful and intimidating transactions equal parts fun, comfortable, and accessible.






