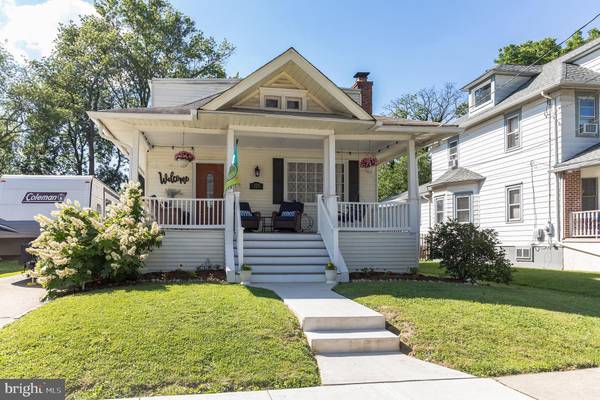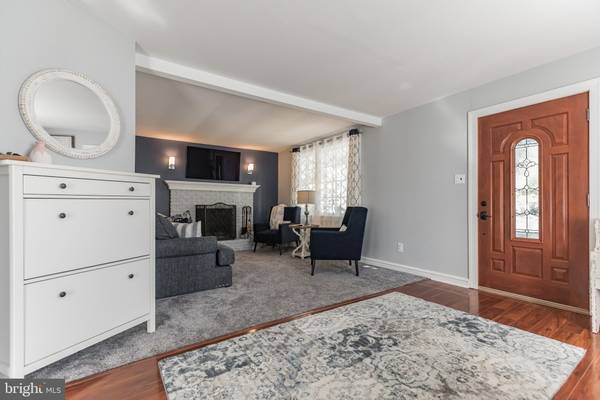$300,000
$279,900
7.2%For more information regarding the value of a property, please contact us for a free consultation.
4 Beds
2 Baths
1,536 SqFt
SOLD DATE : 08/27/2021
Key Details
Sold Price $300,000
Property Type Single Family Home
Sub Type Detached
Listing Status Sold
Purchase Type For Sale
Square Footage 1,536 sqft
Price per Sqft $195
Subdivision Audubon Manor
MLS Listing ID NJCD422438
Sold Date 08/27/21
Style Traditional,Bungalow
Bedrooms 4
Full Baths 2
HOA Y/N N
Abv Grd Liv Area 1,536
Originating Board BRIGHT
Year Built 1915
Annual Tax Amount $6,974
Tax Year 2020
Lot Size 7,500 Sqft
Acres 0.17
Lot Dimensions 50.00 x 150.00
Property Description
Welcome to 325 Chestnut in desirable Audubon. This well maintained home has been renovated thru out with new flooring, kitchen and stainless steel appliances just a few years ago. Enjoy summer breezes on the front porch or sitting in the living room on a cold winters night by the fire. This home features a separate dining room and eat in kitchen. From the spacious kitchen you can walk out of the glass sliding doors onto your deck overlooking the above ground pool and large back yard. Back inside, grab your popcorn and proceed to the basement where you'll find a theater section including a projector and movie screen perfect for family nights and entertaining. Speaking of entertaining, enjoy watching sports on the tv behind the wet bar with mini refrigerator. Back upstairs on the upper level you will find three bedrooms and full bathroom along with a quaint laundry space. You'll want to see this one quickly before it's too late.
Location
State NJ
County Camden
Area Audubon Boro (20401)
Zoning RESIDENTIAL
Rooms
Basement Partially Finished
Main Level Bedrooms 1
Interior
Hot Water Natural Gas
Heating Forced Air, Energy Star Heating System
Cooling Central A/C, Window Unit(s)
Fireplaces Number 1
Fireplaces Type Brick, Wood
Equipment Oven/Range - Gas, Range Hood, Refrigerator, Stainless Steel Appliances, Dishwasher, Dryer, Washer
Fireplace Y
Appliance Oven/Range - Gas, Range Hood, Refrigerator, Stainless Steel Appliances, Dishwasher, Dryer, Washer
Heat Source Natural Gas
Laundry Upper Floor
Exterior
Fence Wood
Pool Above Ground, Filtered, Permits, Vinyl
Utilities Available Above Ground
Waterfront N
Water Access N
Roof Type Shingle
Accessibility None
Garage N
Building
Story 2
Sewer Public Sewer
Water Public
Architectural Style Traditional, Bungalow
Level or Stories 2
Additional Building Above Grade, Below Grade
New Construction N
Schools
School District Audubon Public Schools
Others
Senior Community No
Tax ID 01-00105-00018
Ownership Fee Simple
SqFt Source Assessor
Acceptable Financing FHA, Conventional, Cash, VA
Listing Terms FHA, Conventional, Cash, VA
Financing FHA,Conventional,Cash,VA
Special Listing Condition Standard
Read Less Info
Want to know what your home might be worth? Contact us for a FREE valuation!

Our team is ready to help you sell your home for the highest possible price ASAP

Bought with Angelina M Taulane • Keller Williams Realty - Moorestown

Specializing in buyer, seller, tenant, and investor clients. We sell heart, hustle, and a whole lot of homes.
Nettles and Co. is a Philadelphia-based boutique real estate team led by Brittany Nettles. Our mission is to create community by building authentic relationships and making one of the most stressful and intimidating transactions equal parts fun, comfortable, and accessible.






