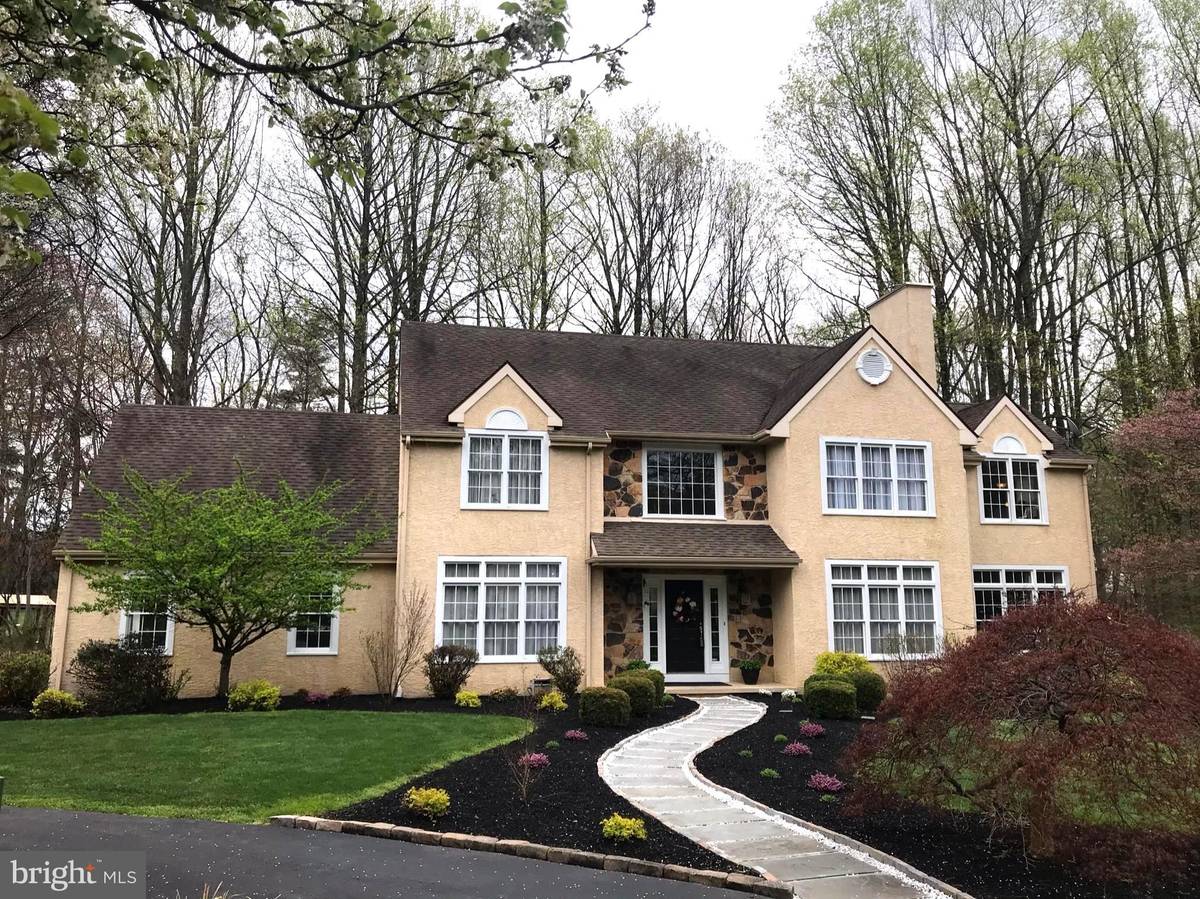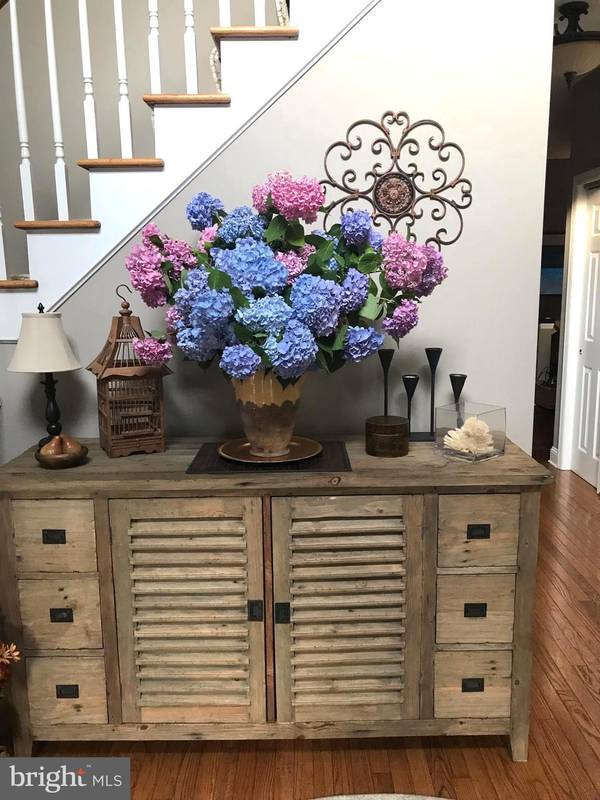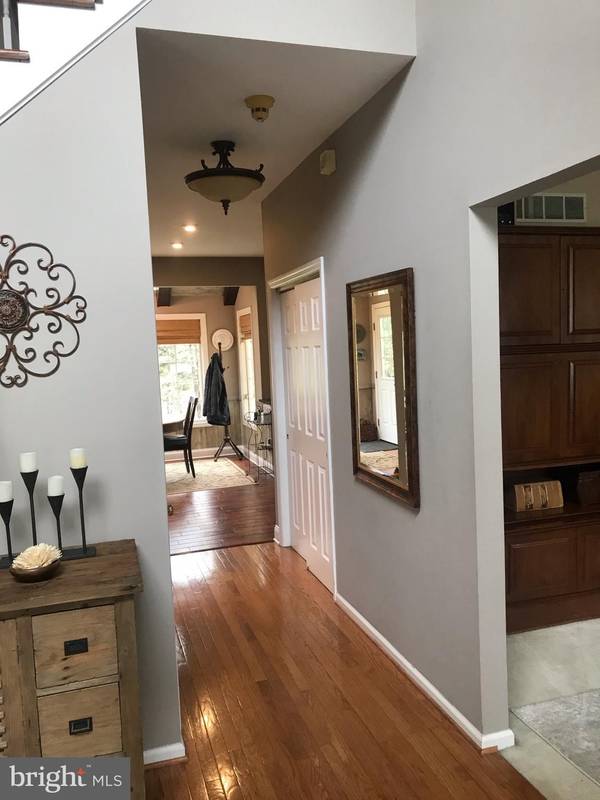$520,000
$499,999
4.0%For more information regarding the value of a property, please contact us for a free consultation.
5 Beds
5 Baths
3,260 SqFt
SOLD DATE : 06/30/2021
Key Details
Sold Price $520,000
Property Type Single Family Home
Sub Type Detached
Listing Status Sold
Purchase Type For Sale
Square Footage 3,260 sqft
Price per Sqft $159
Subdivision Tennyson
MLS Listing ID PACT533830
Sold Date 06/30/21
Style Traditional
Bedrooms 5
Full Baths 4
Half Baths 1
HOA Y/N N
Abv Grd Liv Area 3,260
Originating Board BRIGHT
Year Built 1991
Annual Tax Amount $9,232
Tax Year 2020
Lot Size 1.200 Acres
Acres 1.2
Lot Dimensions 0.00 x 0.00
Property Description
Custom built 5/6 bedroom 4.5 bath home with cathedral entrance ceilings! Enter into a soaring, spacious two story foyer with the formal dining room to the left and the formal living room to the right. Gleaming hardwoods lead you into the Kitchen and breakfast nook area that adjoins to the family room with gorgeous hand-scraped Red Oak solid hardwood floors. The kitchen is a chefs dream, filled with morning sun, an abundance of new cabinetry finished with built-in pullout shelving and plenty of Quartz counter space for food prep. Carrara marble tile backsplash gleam throughout this upscale, spacious kitchen. Set out snacks and entertain on the large Quartz topped island. Double ovens, huge stainless steel sink, stainless steel appliances and finishings. Pantry for extra storage. The light-filled breakfast room with a skylight, is enormous and gives access to the deck and back yard. This is a fantastic home with plenty of space for everyone! Work from home, do online/hybrid schooling, and entertain in with plenty of open space for guests to wander about. Convenient pocket door adjoins the kitchen to the formal dining room. The formal dining and living rooms are trimmed with gorgeous crown molding throughout the spacious 9ft ceilings, hand-crafted chair-rail trim in dining room as well as a custom mantle surrounding an elegant fireplace in the spacious formal living room. There is a study/den off the family room that is perfect for use as a home office, classroom/homework room, study or a 6th bedroom, if needed. The laundry room/mud room comes with plenty of built in storage and shelving space, and is just steps away from the kitchen, with easy access access to the garage. The second floor leads to the huge main double-door bedroom with vaulted ceilings and features a large, private bathroom, with two separate sink areas with countertops and cabinetry, plus a whirlpool tub w/ beautiful woodland view, and a separate shower area. Double walk-in closets & separate sitting room with additional double-doors that open to yet another home office or nursery, complete this private retreat/oasis. There are 3 additional large bedrooms upstairs that share a full bath plus a 5th bedroom/guest room/bonus room that has its own full private bath. The walkout finished basement is huge, with plenty of built-in storage cabinets and closets and a full bathroom. Plumbed-in for a kitchen or wet bar, perfect for a future spacious, complete in-law suite. Also included is an unfinished workshop in basement, with built-in workbench and tons of space for tools and storage. Energy-efficient duel-zoned HVAC system with backup propane throughout house. Very light bright open floor plan w/large transom windows! All on over an acre of private land at the end of a cul de sac, with beautiful views of back private woods and nature views! This home is conveniently located near the Delaware line, in a beautiful rural setting with nearby horse farms and just 5 minutes from Newark and University of Delaware, grocery store, pharmacy, restaurants and other convenient amenities. Great value in a sought after Avon Grove school district and neighborhood. ALL OFFERS ARE BEING PRESENTED ON TUESDAY 4/20 at 5:00
Location
State PA
County Chester
Area London Britain Twp (10373)
Zoning R-1
Rooms
Other Rooms Living Room, Dining Room, Primary Bedroom, Bedroom 2, Bedroom 3, Bedroom 4, Kitchen, Family Room, Other, Additional Bedroom
Basement Full
Main Level Bedrooms 1
Interior
Interior Features Breakfast Area, Ceiling Fan(s), Combination Kitchen/Living
Hot Water Electric
Heating Heat Pump(s)
Cooling Central A/C
Flooring Hardwood, Partially Carpeted, Ceramic Tile
Fireplaces Number 1
Equipment Built-In Microwave, Dishwasher
Appliance Built-In Microwave, Dishwasher
Heat Source Natural Gas
Exterior
Parking Features Garage - Side Entry, Garage Door Opener
Garage Spaces 8.0
Water Access N
Accessibility None
Attached Garage 2
Total Parking Spaces 8
Garage Y
Building
Story 2
Sewer On Site Septic
Water Well
Architectural Style Traditional
Level or Stories 2
Additional Building Above Grade, Below Grade
New Construction N
Schools
School District Avon Grove
Others
Senior Community No
Tax ID 73-05 -0044.1100
Ownership Fee Simple
SqFt Source Assessor
Acceptable Financing Cash, Conventional, FHA
Listing Terms Cash, Conventional, FHA
Financing Cash,Conventional,FHA
Special Listing Condition Standard
Read Less Info
Want to know what your home might be worth? Contact us for a FREE valuation!

Our team is ready to help you sell your home for the highest possible price ASAP

Bought with Erik Jansons • EXP Realty, LLC

Specializing in buyer, seller, tenant, and investor clients. We sell heart, hustle, and a whole lot of homes.
Nettles and Co. is a Philadelphia-based boutique real estate team led by Brittany Nettles. Our mission is to create community by building authentic relationships and making one of the most stressful and intimidating transactions equal parts fun, comfortable, and accessible.






