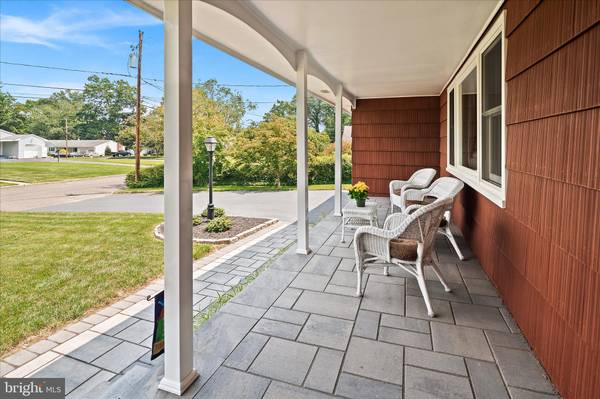$449,000
$424,000
5.9%For more information regarding the value of a property, please contact us for a free consultation.
3 Beds
2 Baths
1,950 SqFt
SOLD DATE : 10/22/2021
Key Details
Sold Price $449,000
Property Type Single Family Home
Sub Type Detached
Listing Status Sold
Purchase Type For Sale
Square Footage 1,950 sqft
Price per Sqft $230
Subdivision None Available
MLS Listing ID NJME2001506
Sold Date 10/22/21
Style Ranch/Rambler
Bedrooms 3
Full Baths 2
HOA Y/N N
Abv Grd Liv Area 1,950
Originating Board BRIGHT
Year Built 1960
Annual Tax Amount $12,140
Tax Year 2020
Lot Size 0.360 Acres
Acres 0.36
Lot Dimensions 75.00 x 209.00
Property Description
Presenting a rare opportunity to own this three-bedroom, 2 baths extended ranch style home with wonderful curb appeal located in the Fairways neighborhood of Hightstown adjacent to the Peddie School and Peddie Golf Course. Sitting on a .36-acre lot with a private fenced-in backyard and brick patio, this home is a must-see. Upon entering you will see a spacious living room with built-in cabinets, a large picture window, and beautiful hardwood floors. The large updated eat-in kitchen has numerous built-in cabinets, a spacious pantry, and plenty of counter space for the home cook. Upon leaving the kitchen area on the main floor, you will find the laundry and an exit to the backyard. The dining area is open to the sunken family room and has a sliding glass door that exits to the yard as well. The generous master bedroom has a remodeled tiled shower and walk-in closet. All three bedrooms have hardwood floors. This home has plenty of room for expansion and lots of storage featuring a full basement with a cedar closet and a two-car attached garage.
The owners have upgraded this home with all new Anderson windows, new sliding glass doors, a new driveway, and a new Trane HVAC system (2020). The front porch and walkway entrance has been updated with Techo-bloc and landscape lighting creating a welcoming feeling. The backyard features a new dedicated natural gas line for endless grilling and entertaining.
This home is located conveniently to downtown Hightstown, shopping, restaurants, schools, and just minutes to the NJ Turnpike, RT 130, RT 1, and 295 making it a wonderful neighborhood to call home.
Location
State NJ
County Mercer
Area Hightstown Boro (21104)
Zoning R-1
Direction Northeast
Rooms
Other Rooms Living Room, Dining Room, Primary Bedroom, Bedroom 2, Bedroom 3, Kitchen, Family Room, Other, Bathroom 1, Bathroom 2
Basement Full, Workshop
Main Level Bedrooms 3
Interior
Hot Water Natural Gas
Heating Forced Air
Cooling Central A/C
Flooring Hardwood, Ceramic Tile
Furnishings No
Fireplace N
Heat Source Natural Gas
Exterior
Parking Features Garage Door Opener, Garage - Front Entry, Inside Access
Garage Spaces 6.0
Utilities Available Natural Gas Available
Water Access N
Roof Type Asphalt
Accessibility 2+ Access Exits
Attached Garage 2
Total Parking Spaces 6
Garage Y
Building
Lot Description Front Yard, Cleared, Private, Rear Yard
Story 1
Foundation Block
Sewer Public Sewer
Water Public
Architectural Style Ranch/Rambler
Level or Stories 1
Additional Building Above Grade, Below Grade
Structure Type Dry Wall
New Construction N
Schools
School District East Windsor Regional Schools
Others
Pets Allowed Y
Senior Community No
Tax ID 04-00052-00012
Ownership Fee Simple
SqFt Source Assessor
Acceptable Financing Cash, Conventional
Horse Property N
Listing Terms Cash, Conventional
Financing Cash,Conventional
Special Listing Condition Standard
Pets Description No Pet Restrictions
Read Less Info
Want to know what your home might be worth? Contact us for a FREE valuation!

Our team is ready to help you sell your home for the highest possible price ASAP

Bought with Non Member • Non Subscribing Office

Specializing in buyer, seller, tenant, and investor clients. We sell heart, hustle, and a whole lot of homes.
Nettles and Co. is a Philadelphia-based boutique real estate team led by Brittany Nettles. Our mission is to create community by building authentic relationships and making one of the most stressful and intimidating transactions equal parts fun, comfortable, and accessible.






