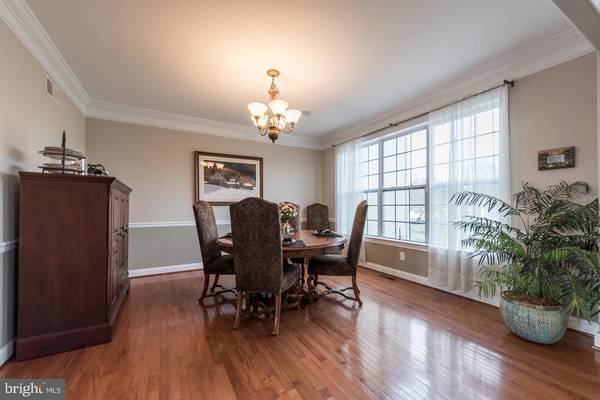$510,000
$510,000
For more information regarding the value of a property, please contact us for a free consultation.
4 Beds
4 Baths
4,673 SqFt
SOLD DATE : 10/13/2020
Key Details
Sold Price $510,000
Property Type Single Family Home
Sub Type Detached
Listing Status Sold
Purchase Type For Sale
Square Footage 4,673 sqft
Price per Sqft $109
Subdivision White Clay Knoll
MLS Listing ID PACT475892
Sold Date 10/13/20
Style Colonial,Traditional
Bedrooms 4
Full Baths 3
Half Baths 1
HOA Fees $50/ann
HOA Y/N Y
Abv Grd Liv Area 4,673
Originating Board BRIGHT
Year Built 2006
Annual Tax Amount $10,527
Tax Year 2020
Lot Size 1.308 Acres
Acres 1.31
Lot Dimensions 0.00 x 0.00
Property Description
Perched on 1.31 acres in the highly sought-after neighborhood of White Clay Knoll, this extremely well-appointed home offers tons of curb appeal, gorgeous views, plenty of square footage, and luxurious features such as dual staircases, security system, sound system, and stone patio with hot tub. Enter to a grand, two-story foyer with beautiful hardwoods and you will find your formal Living Room and Dining Room on either side. Flow through to the heart of this home with the open floorplan joining the sunken Family Room with gas fireplace and the gourmet Kitchen with granite countertops, center island with seating, recessed lighting, double ovens, glass pane cabinet accents, and adjoining Dining area. From the kitchen, step out onto your expansive Trex deck with sweeping views of the Chester County landscape. On this level, you will also enjoy a first-floor Den/Office, a convenient Powder Room, Laundry Room, and back staircase making it easy to retire at the end of the night. Upstairs, an oversized landing leads to all 4 Bedrooms, including two with en-suite Baths, and an additional hall Bathroom. The Master Bedroom will WOW you with tray ceiling, adjoining sitting room, adjoining dressing room, and grand Master Bath with corner Jacuzzi tub and double vanity. The lower level of this home features a walk-out basement with gorgeous stone patio and hot tub, the perfect spot for outdoor entertaining, relaxing, and dining. This home is situated in the highly-rated Avon Grove School District and has everything you could possibly need. This is a short sale. Inspections are for informational purposes only. Buyer shall receive 3% settlement help from seller at closing. Buyer shall pay the short sale negotiation to Ward & Taylor, LLC in the amount of 3% of the purchase price. (This verbiage must be in the Agreement of Sale.) Be sure to View the Virtual Tour and Schedule a Showing Today!
Location
State PA
County Chester
Area Franklin Twp (10372)
Zoning AR
Rooms
Other Rooms Living Room, Dining Room, Primary Bedroom, Sitting Room, Bedroom 2, Bedroom 3, Bedroom 4, Kitchen, Family Room, Den, Laundry, Other, Bathroom 2, Bathroom 3, Primary Bathroom, Half Bath
Basement Daylight, Full, Full, Interior Access, Outside Entrance, Poured Concrete, Rough Bath Plumb, Unfinished, Walkout Level, Windows
Interior
Interior Features Built-Ins, Ceiling Fan(s), Chair Railings, Crown Moldings, Family Room Off Kitchen, Floor Plan - Open, Formal/Separate Dining Room, Kitchen - Eat-In, Kitchen - Gourmet, Kitchen - Island, Kitchen - Table Space, Primary Bath(s), Recessed Lighting, Stall Shower, Store/Office, Upgraded Countertops, Walk-in Closet(s), Window Treatments, Wood Floors, Carpet
Hot Water Natural Gas, 60+ Gallon Tank
Heating Forced Air
Cooling Central A/C
Flooring Hardwood, Ceramic Tile, Carpet, Vinyl
Fireplaces Number 1
Equipment Built-In Microwave, Built-In Range, Dishwasher, Exhaust Fan, Microwave, Water Heater
Fireplace Y
Window Features Double Pane,Screens
Appliance Built-In Microwave, Built-In Range, Dishwasher, Exhaust Fan, Microwave, Water Heater
Heat Source Natural Gas
Laundry Main Floor
Exterior
Exterior Feature Deck(s), Patio(s)
Parking Features Garage - Side Entry, Inside Access, Oversized
Garage Spaces 3.0
Utilities Available Cable TV, Under Ground
Water Access N
Roof Type Asphalt,Pitched,Shingle
Accessibility None
Porch Deck(s), Patio(s)
Attached Garage 3
Total Parking Spaces 3
Garage Y
Building
Lot Description Backs to Trees, Front Yard, Rear Yard, SideYard(s)
Story 2
Sewer Septic Exists
Water Public
Architectural Style Colonial, Traditional
Level or Stories 2
Additional Building Above Grade, Below Grade
Structure Type 2 Story Ceilings,9'+ Ceilings,Tray Ceilings
New Construction N
Schools
Elementary Schools Penn Londn
Middle Schools Fred S. Engle
High Schools Avon Grove
School District Avon Grove
Others
Senior Community No
Tax ID 72-03 -0023.0700
Ownership Fee Simple
SqFt Source Assessor
Security Features Security System
Acceptable Financing Cash, Conventional, FHA, VA, Other
Listing Terms Cash, Conventional, FHA, VA, Other
Financing Cash,Conventional,FHA,VA,Other
Special Listing Condition Short Sale
Read Less Info
Want to know what your home might be worth? Contact us for a FREE valuation!

Our team is ready to help you sell your home for the highest possible price ASAP

Bought with Beth H Skalish • BHHS Fox & Roach-Jennersville

Specializing in buyer, seller, tenant, and investor clients. We sell heart, hustle, and a whole lot of homes.
Nettles and Co. is a Philadelphia-based boutique real estate team led by Brittany Nettles. Our mission is to create community by building authentic relationships and making one of the most stressful and intimidating transactions equal parts fun, comfortable, and accessible.






