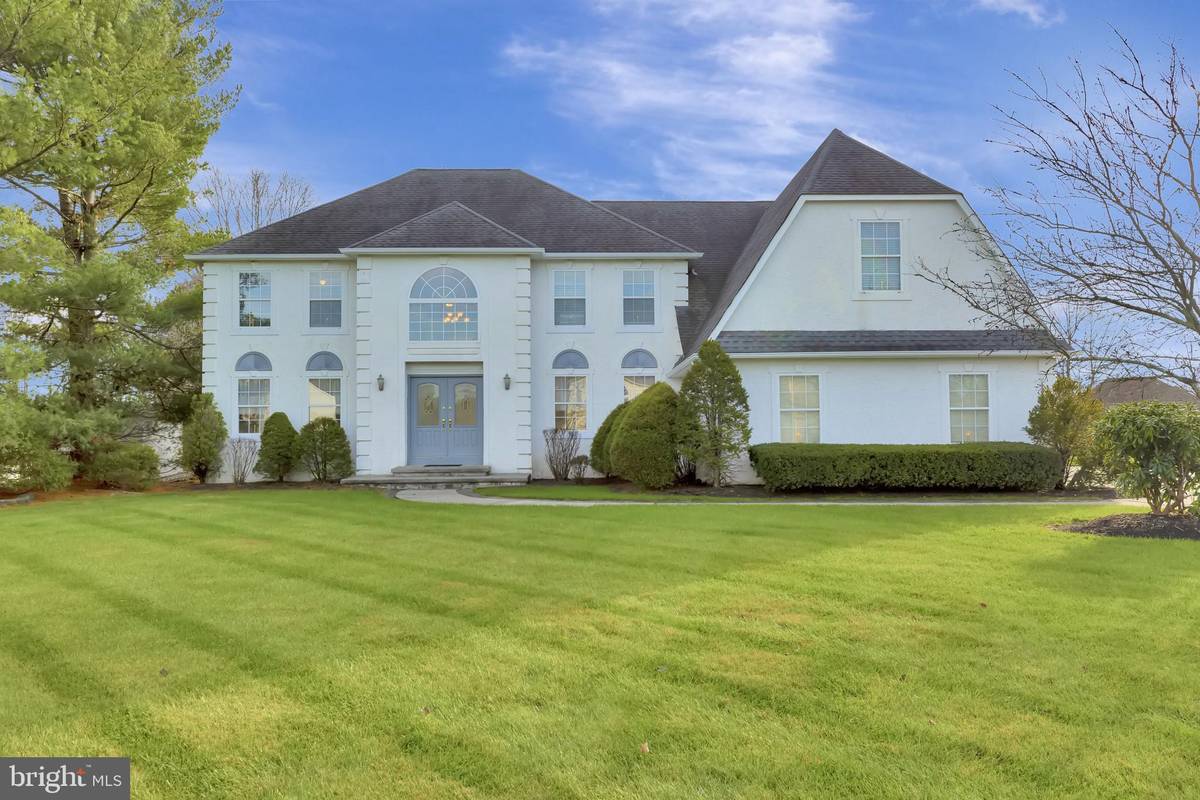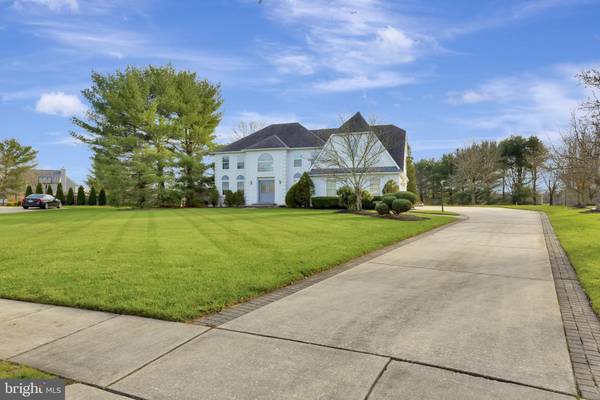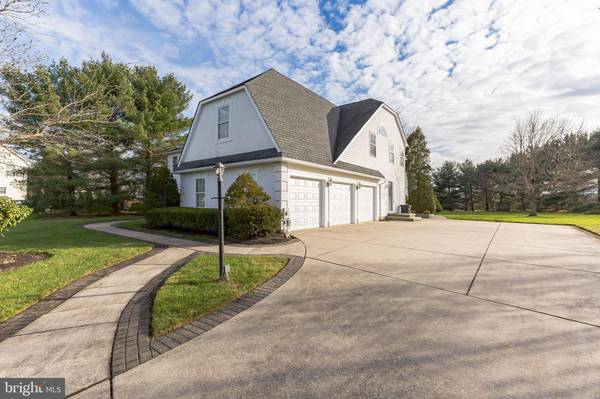$650,000
$679,900
4.4%For more information regarding the value of a property, please contact us for a free consultation.
5 Beds
5 Baths
4,700 SqFt
SOLD DATE : 06/04/2021
Key Details
Sold Price $650,000
Property Type Single Family Home
Sub Type Detached
Listing Status Sold
Purchase Type For Sale
Square Footage 4,700 sqft
Price per Sqft $138
Subdivision Plumtree Estates
MLS Listing ID NJGL268986
Sold Date 06/04/21
Style Contemporary
Bedrooms 5
Full Baths 4
Half Baths 1
HOA Y/N N
Abv Grd Liv Area 4,700
Originating Board BRIGHT
Year Built 1993
Annual Tax Amount $16,086
Tax Year 2020
Lot Dimensions 75.00 x 269.00
Property Description
Welcome home to this fine Executive Home in the heart of Washington Township! This custom home features more than can be listed here. Enjoy style in every way. There is also a first floor Teen/ In-Law Ensuite with a bedroom, den, full bath, kitchenette and sitting area. The flexible possibilities are endless, and you'll appreciate the extra thoughtful square footage! Welcome your family and friends in the grand 2-story foyer! You'll find wonderful formal Living and Dining rooms, an extra large Family Room adjacent to the first floor study, ensuite, and kitchen. The dramatic 2-Story Family room boasts a plethora of natural light from the large windows, a stylish gas-log fireplace, and an 'Open' feel to the kitchen and second story. Enjoy the many updates/upgrades to the kitchen with granite counter tops, scraped wide-plank wood floors and upgraded stainless steel appliances. Note the generous size of rooms too. There's a breakfast nook that is nicely situated within the kitchen foot print. A first floor laundry room, a powder room, and an attached side entry 3-Car garage complete the first floor plan. Upstairs you'll find a spacious floor plan fed by the formal foyer with a curved stair case, as well as a rear staircase...perfect for today. There is a huge stylish Primary Bedroom with a walk in closet that can seriously be used also as a computer loft or nursery. In fact, the current owners have used this space for just that. The private bath is updated in a ceramic tile, dual vanities, a jet tub and shower. You'll also find a private ensuite bedroom with a private bath, 2 additional bedrooms and an updated hall bath. The basement is suited for parties, gatherings or day to day use. You'll find a great room in the basement as well as a second flexible area, an area perfect for a computer loft, storage and ceramic tile floors. The systems and finishes of the home have been updated over the last 8 years. The finishes are neutral and very much 'today' in style. There is a gorgeous back yard with a private setting boasting an inground pool which has also been updated and well maintained. Be sure to take note to the extra large sized yard. It has an oversized foot print, is well landscaped with mature plant material and is well manicured. There is a private rear deck off the family room and pool area. A perfect compliment to host parties and get togethers! Come see all this wonderful home offers. So close to award winning schools, local restaurants, parks, shopping and major road ways such as Routes 42, 55 and the Atlantic City Expressway. These arteries put you so convenient to Philadelphia, the NJ Shore Points and much more!
Location
State NJ
County Gloucester
Area Washington Twp (20818)
Zoning R
Rooms
Other Rooms Living Room, Dining Room, Primary Bedroom, Bedroom 2, Bedroom 3, Bedroom 4, Kitchen, Family Room, Foyer, Breakfast Room, Great Room, In-Law/auPair/Suite, Laundry, Office, Bonus Room
Basement Partially Finished
Main Level Bedrooms 1
Interior
Interior Features Attic, Breakfast Area, Built-Ins, Carpet, Ceiling Fan(s), Chair Railings, Crown Moldings, Curved Staircase, Double/Dual Staircase, Entry Level Bedroom, Family Room Off Kitchen, Floor Plan - Open, Formal/Separate Dining Room, Kitchen - Eat-In, Pantry, Recessed Lighting, Skylight(s), Soaking Tub, Stall Shower, Tub Shower, Upgraded Countertops, Wainscotting, Walk-in Closet(s), WhirlPool/HotTub, Window Treatments, Wood Floors
Hot Water Natural Gas
Heating Zoned, Forced Air
Cooling Central A/C, Zoned
Flooring Carpet, Ceramic Tile, Hardwood
Fireplaces Number 1
Fireplaces Type Gas/Propane
Equipment Cooktop, Dishwasher, Disposal, Dryer - Gas, Oven/Range - Gas, Refrigerator, Washer
Fireplace Y
Appliance Cooktop, Dishwasher, Disposal, Dryer - Gas, Oven/Range - Gas, Refrigerator, Washer
Heat Source Natural Gas
Laundry Main Floor
Exterior
Exterior Feature Deck(s), Porch(es)
Garage Garage - Side Entry
Garage Spaces 9.0
Pool Vinyl
Waterfront N
Water Access N
Roof Type Architectural Shingle
Accessibility None
Porch Deck(s), Porch(es)
Attached Garage 3
Total Parking Spaces 9
Garage Y
Building
Lot Description Irregular, Landscaping
Story 2
Sewer Public Sewer
Water Public
Architectural Style Contemporary
Level or Stories 2
Additional Building Above Grade, Below Grade
New Construction N
Schools
School District Washington Township
Others
Senior Community No
Tax ID 18-00084 05-00008
Ownership Fee Simple
SqFt Source Assessor
Acceptable Financing Cash, Conventional
Listing Terms Cash, Conventional
Financing Cash,Conventional
Special Listing Condition Standard
Read Less Info
Want to know what your home might be worth? Contact us for a FREE valuation!

Our team is ready to help you sell your home for the highest possible price ASAP

Bought with Non Member • Non Subscribing Office

Specializing in buyer, seller, tenant, and investor clients. We sell heart, hustle, and a whole lot of homes.
Nettles and Co. is a Philadelphia-based boutique real estate team led by Brittany Nettles. Our mission is to create community by building authentic relationships and making one of the most stressful and intimidating transactions equal parts fun, comfortable, and accessible.






