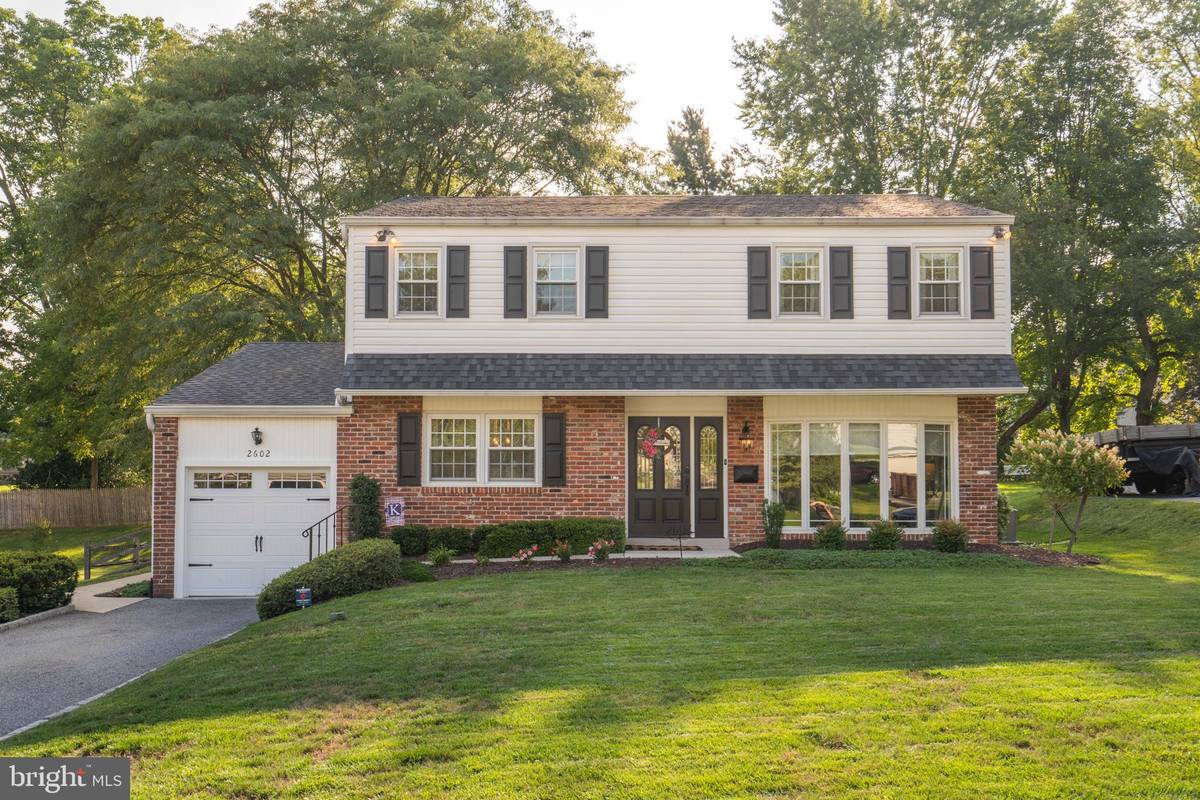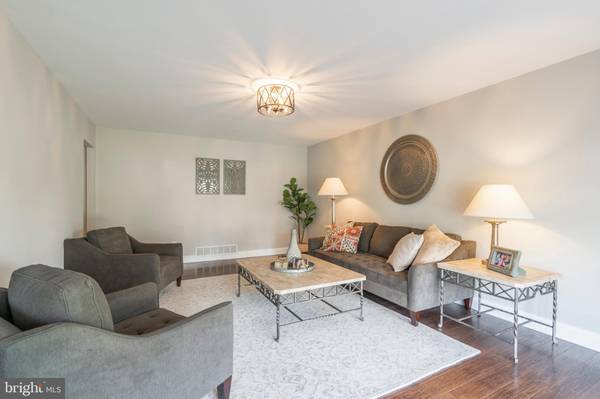$610,000
$575,000
6.1%For more information regarding the value of a property, please contact us for a free consultation.
4 Beds
3 Baths
2,640 SqFt
SOLD DATE : 11/04/2020
Key Details
Sold Price $610,000
Property Type Single Family Home
Sub Type Detached
Listing Status Sold
Purchase Type For Sale
Square Footage 2,640 sqft
Price per Sqft $231
Subdivision Parkwynne Estates
MLS Listing ID PADE524964
Sold Date 11/04/20
Style Colonial
Bedrooms 4
Full Baths 2
Half Baths 1
HOA Y/N N
Abv Grd Liv Area 2,640
Originating Board BRIGHT
Year Built 1970
Annual Tax Amount $6,029
Tax Year 2019
Lot Size 0.286 Acres
Acres 0.29
Lot Dimensions 89.00 x 160.00
Property Description
Updated and modern, this pristine colonial sits on a perfectly manicured lot with 4 bedrooms and 2.5 bathrooms. This home is beautiful and updated, starting with the entrance and its freshly painted front door. Gorgeous 5 inch, hand scraped hardwood flooring and baseboards run throughout the main floor. Off to the right of the foyer, is a spacious and bright living room, with floor to ceiling windows & custom bay window blinds. The dining room, to the left of the foyer, is sizeable and also finished with custom wood blinds. The dining room opens to a fabulous kitchen, finished with white custom, soft close cabinets, quartz countertops, stainless steel appliances, under cabinet lighting and ceramic backsplash. A breakfast nook off of the kitchen, offers a view of the backyard. Extending the open concept, the kitchen overlooks a family room complete with custom built-ins. This room leads to a large bonus room finished with a gas fireplace, lots of space and natural light. The main level is complete with a powder room and a mud room, which allows for extra storage, first floor laundry and access to the garage. The second floor contains new carpet with waterproof carpet padding. The master bedroom presents a walk-in closet, vanity area, and a large bathroom with a shower stall. The other 3 bedrooms are all generous in size and share a beautifully updated hall bathroom, finished with double sinks. A finished basement offers vinyl plank flooring, extending the living space and also allowing for storage space. A fully fenced in large backyard offers privacy, a paver patio, shed and swing set. Other noteworthy features: newer main roof, new windows throughout the house, gas backup generator
Location
State PA
County Delaware
Area Marple Twp (10425)
Zoning R
Rooms
Basement Partial
Interior
Hot Water Natural Gas
Heating Forced Air
Cooling Central A/C
Heat Source Natural Gas
Exterior
Garage Spaces 2.0
Water Access N
Accessibility None
Total Parking Spaces 2
Garage N
Building
Story 2
Sewer Public Sewer
Water Public
Architectural Style Colonial
Level or Stories 2
Additional Building Above Grade, Below Grade
New Construction N
Schools
School District Marple Newtown
Others
Senior Community No
Tax ID 25-00-04241-27
Ownership Fee Simple
SqFt Source Assessor
Special Listing Condition Standard
Read Less Info
Want to know what your home might be worth? Contact us for a FREE valuation!

Our team is ready to help you sell your home for the highest possible price ASAP

Bought with Erica L Deuschle • BHHS Fox & Roach-Haverford

Specializing in buyer, seller, tenant, and investor clients. We sell heart, hustle, and a whole lot of homes.
Nettles and Co. is a Philadelphia-based boutique real estate team led by Brittany Nettles. Our mission is to create community by building authentic relationships and making one of the most stressful and intimidating transactions equal parts fun, comfortable, and accessible.






