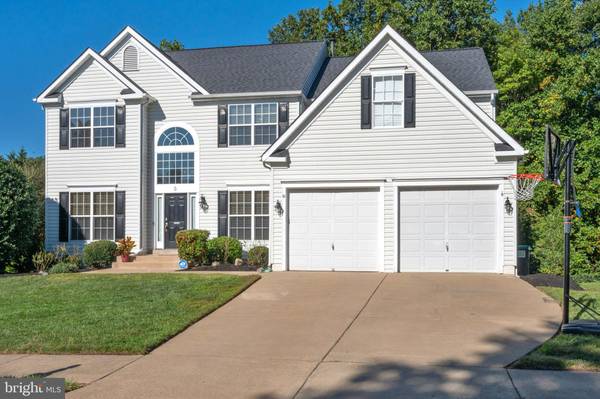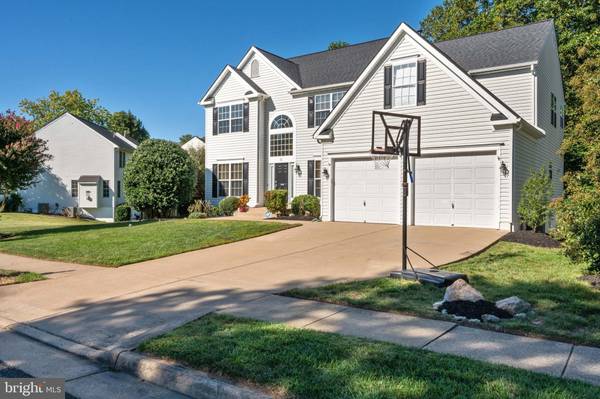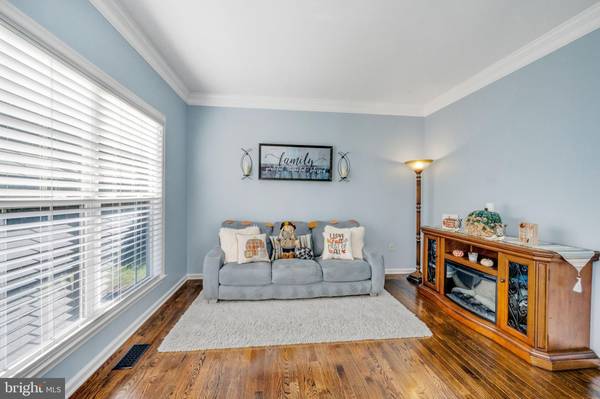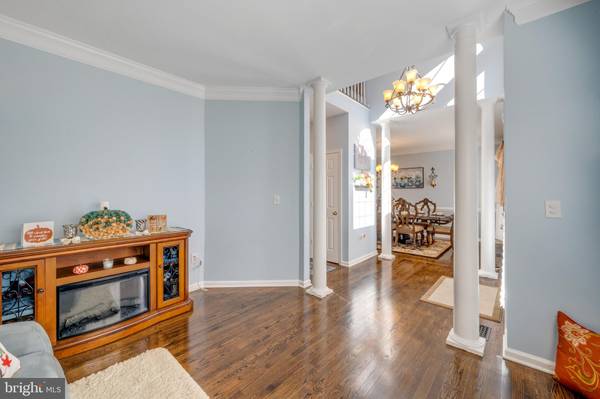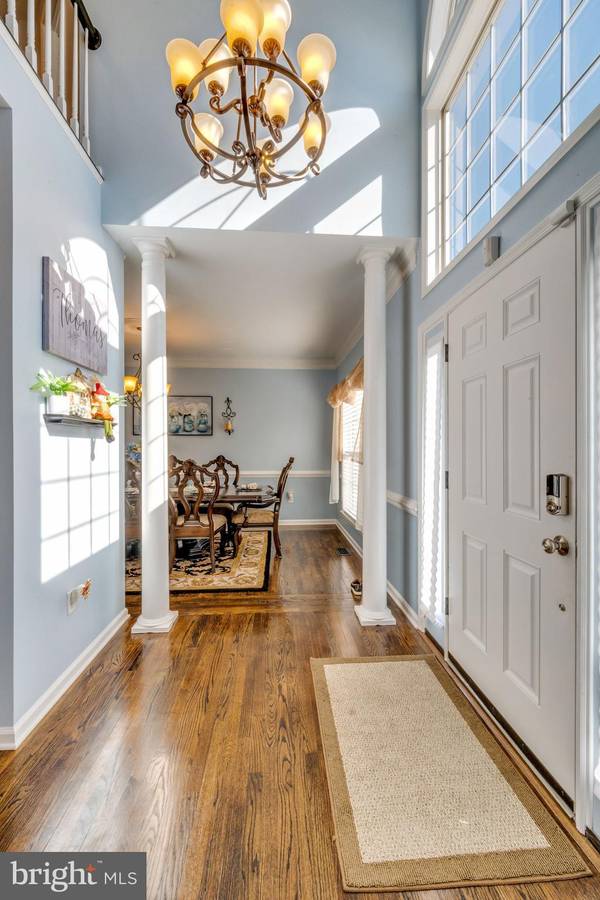$640,000
$629,900
1.6%For more information regarding the value of a property, please contact us for a free consultation.
5 Beds
4 Baths
4,113 SqFt
SOLD DATE : 11/10/2021
Key Details
Sold Price $640,000
Property Type Single Family Home
Sub Type Detached
Listing Status Sold
Purchase Type For Sale
Square Footage 4,113 sqft
Price per Sqft $155
Subdivision Austin Ridge
MLS Listing ID VAST2003988
Sold Date 11/10/21
Style Colonial
Bedrooms 5
Full Baths 3
Half Baths 1
HOA Fees $77/mo
HOA Y/N Y
Abv Grd Liv Area 3,119
Originating Board BRIGHT
Year Built 1997
Annual Tax Amount $4,048
Tax Year 2021
Lot Size 0.276 Acres
Acres 0.28
Property Description
Beautifully appointed home situated on a lovely landscaped lot with mature trees offers a private, tranquil setting that can also be enjoyed from the screened porch or patio. The rich mahogany toned hardwood floors are beautifully accented by the warm gray/blue walls and palladian windows that will capture your eye immediately. The grand two story entry with overlook takes you to the main level study and formal dining room accented with chair rail and crown moldings. Just steps away you'll find the spacious family room with cathedral ceiling, palladian window, gas fireplace and two story overlook ideal for entertaining. Just steps away a real show stopper is the gorgeous kitchen boasting high end upgrades that include a spacious center island, designer cabinets accented with custom stone backsplash and granite contertops, gas cooktop, double wall oven, under cabinet lighting and recessed lights and walk-in pantry. Enjoy meal time in the spacious breakfast room or step outside to the screened porch overlooking trees ideal for quiet evenings. Upstairs the primary bedroom with vaulted ceiling offers 2 spacious walk-in closets an updated bathroom using natural stone & italian tile that feature a heated floor, seperate shower stall w/signature jet tower system and tub. You'll also love the updated hall bath with access from the hallway and adjoining bedroom. The finished walk-out basement provides a spacious rec room, 5th bedroom, den and full bath plus an area for storage. Exit the french doors to the stamped concrete patio makes this home ideal! Note: 6 zone sprinkler system conveys. Main level floors refinished 2020, Washer/Dryer and Dishwasher 2020. Home repainted in 2021 and new carpet in basement. Located just minutes from I95, schools, shopping and Quantico Marine Base with neighborhood amenties that include a pool, tennis and walking trails. This could be your dream home!
Location
State VA
County Stafford
Zoning PD1
Rooms
Basement Full, Improved, Partially Finished, Rear Entrance, Walkout Level, Connecting Stairway, Daylight, Partial, Outside Entrance
Interior
Interior Features Ceiling Fan(s), Dining Area, Family Room Off Kitchen, Floor Plan - Open, Formal/Separate Dining Room, Kitchen - Eat-In, Kitchen - Gourmet, Kitchen - Island, Kitchen - Table Space, Pantry, Recessed Lighting, Sprinkler System, Stall Shower, Wainscotting, Walk-in Closet(s), Wood Floors, Chair Railings, Primary Bath(s)
Hot Water Natural Gas
Heating Forced Air, Heat Pump(s), Zoned
Cooling Central A/C, Heat Pump(s), Zoned
Flooring Hardwood, Ceramic Tile, Heated, Carpet
Fireplaces Number 1
Fireplaces Type Fireplace - Glass Doors, Mantel(s)
Equipment Built-In Microwave, Cooktop, Dishwasher, Disposal, Dryer, Icemaker, Microwave, Oven - Double, Refrigerator, Washer, Stainless Steel Appliances
Fireplace Y
Window Features Palladian
Appliance Built-In Microwave, Cooktop, Dishwasher, Disposal, Dryer, Icemaker, Microwave, Oven - Double, Refrigerator, Washer, Stainless Steel Appliances
Heat Source Natural Gas, Electric
Laundry Upper Floor
Exterior
Garage Garage - Front Entry, Garage Door Opener
Garage Spaces 6.0
Utilities Available Cable TV Available, Natural Gas Available
Amenities Available Community Center, Jog/Walk Path, Pool - Outdoor, Tot Lots/Playground, Tennis Courts
Waterfront N
Water Access N
Accessibility None
Attached Garage 2
Total Parking Spaces 6
Garage Y
Building
Lot Description Backs to Trees, Landscaping, Partly Wooded
Story 3
Foundation Concrete Perimeter
Sewer Public Sewer
Water Public
Architectural Style Colonial
Level or Stories 3
Additional Building Above Grade, Below Grade
Structure Type 9'+ Ceilings,Vaulted Ceilings
New Construction N
Schools
Elementary Schools Anthony Burns
Middle Schools H.H. Poole
High Schools Colonial Forge
School District Stafford County Public Schools
Others
HOA Fee Include Common Area Maintenance,Management,Pool(s),Snow Removal,Trash
Senior Community No
Tax ID 29C 2 112
Ownership Fee Simple
SqFt Source Assessor
Special Listing Condition Standard
Read Less Info
Want to know what your home might be worth? Contact us for a FREE valuation!

Our team is ready to help you sell your home for the highest possible price ASAP

Bought with Homayoun M Nouri • BNI Realty

Specializing in buyer, seller, tenant, and investor clients. We sell heart, hustle, and a whole lot of homes.
Nettles and Co. is a Philadelphia-based boutique real estate team led by Brittany Nettles. Our mission is to create community by building authentic relationships and making one of the most stressful and intimidating transactions equal parts fun, comfortable, and accessible.


