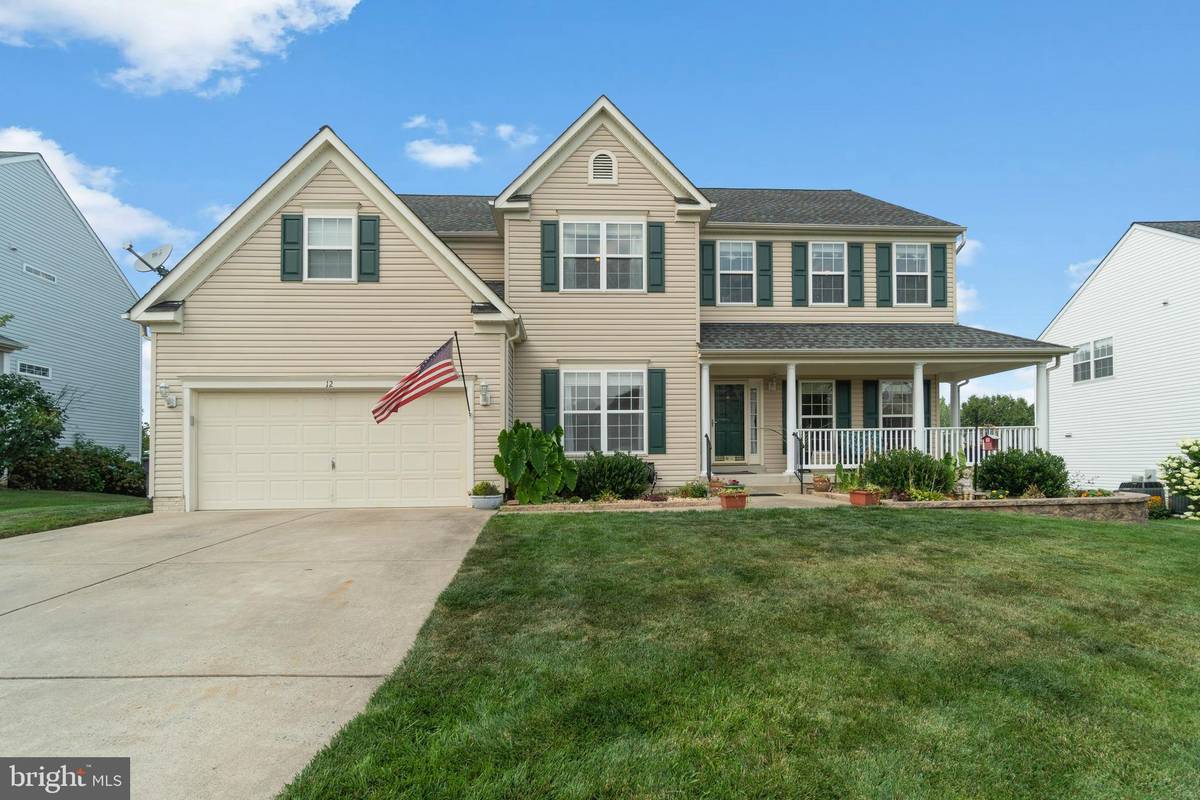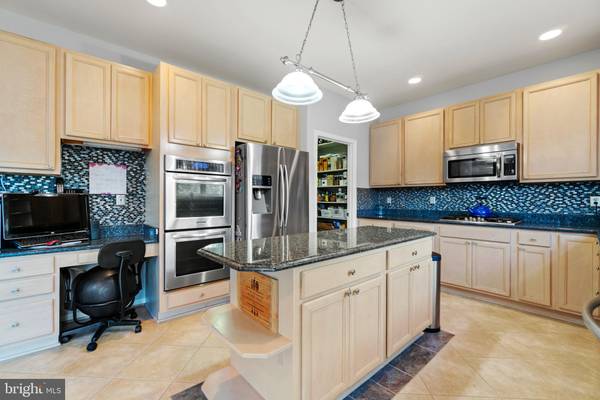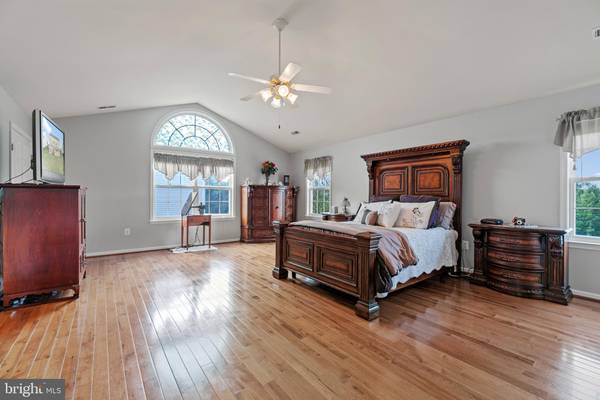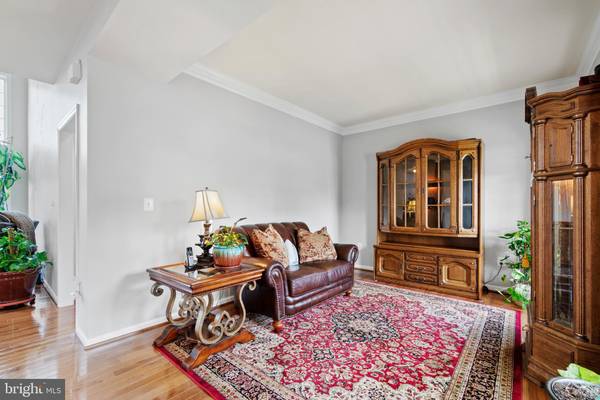$633,631
$600,000
5.6%For more information regarding the value of a property, please contact us for a free consultation.
6 Beds
5 Baths
4,014 SqFt
SOLD DATE : 08/30/2021
Key Details
Sold Price $633,631
Property Type Single Family Home
Sub Type Detached
Listing Status Sold
Purchase Type For Sale
Square Footage 4,014 sqft
Price per Sqft $157
Subdivision Austin Ridge
MLS Listing ID VAST2001052
Sold Date 08/30/21
Style Traditional
Bedrooms 6
Full Baths 5
HOA Fees $71/mo
HOA Y/N Y
Abv Grd Liv Area 3,014
Originating Board BRIGHT
Year Built 2002
Annual Tax Amount $3,777
Tax Year 2021
Lot Size 0.294 Acres
Acres 0.29
Property Description
Welcome home to 12 Wheelwright Lane! We can’t control what happens around us in this crazy world, but we can control where we call home. This home has been the backdrop to a family of 5 since 2002. These walls have watched kids grow-up, graduate high school, get married and have grandbabies for Grandma and Grandpa to spoil. This home has been lovingly and meticulously cared for since it was built. Every update was well-thought out and executed beautifully. The large front porch (with vinyl rails and framing for low maintenance) overlooks a magnificent yard and landscaping with underground irrigation. All of the wood trim on the outside has been replaced with PVC so it will look great for a long time and you won’t have to worry about any rot. Going along to the back yard, it’s a large flat yard with a garden, a stamped concrete patio and a Trex deck. The owners had a storage shed built into the underside the deck that is large enough to store all of your outdoor equipment. Let’s head inside the front door. You will be greeted with hardwood floors that continue throughout the home and fresh neutral paint. To your right, you will find a formal sitting room. There is a FULL bath on the main floor and an office that can be used as a main-floor bedroom if you need one of those. The family room has cathedral-ceilings and a wall of windows that lets in so much light and beautiful views of the backyard and trees. The family room opens up into the gourmet kitchen complete with a gas range, double ovens and a HUGE walk-in pantry! There is an island and space for a kitchen table too. The kitchen connects to a formal living room with a bay window. Heading upstairs, the hardwood floors continue. A spacious and bright owner’s suite with a large updated on-suite bathroom complete with a walk-in shower and a soaking tub. There’s also plenty of closet space. There are 3 other bedrooms and 2 full bathrooms upstairs. In the basement, there is luxury vinyl plank flooring, a kitchenette/bar area, a seating area, another FULL bath (that make 5!), another bedroom (yep, that’s 6 of those!) and tons of storage space. This family even constructed a room in the basement to hold their German Shepherd who was afraid of storms and fireworks! Between the 4,000+ square feet of living space inside and the incredible outdoor space, you will have all the space you need! Ask your agent to give you the list of the updates/upgrades made to this home,
Location
State VA
County Stafford
Zoning PD1
Rooms
Other Rooms Living Room, Dining Room, Primary Bedroom, Bedroom 2, Bedroom 3, Bedroom 4, Kitchen, Den, Exercise Room, Laundry, Other, Office, Recreation Room, Storage Room, Utility Room, Bedroom 6, Bathroom 2, Bathroom 3, Primary Bathroom
Basement Full, Connecting Stairway, Fully Finished, Outside Entrance, Walkout Level, Sump Pump, Shelving
Main Level Bedrooms 1
Interior
Interior Features Attic, Built-Ins, Breakfast Area, Ceiling Fan(s), Chair Railings, Crown Moldings, Dining Area, Entry Level Bedroom, Family Room Off Kitchen, Floor Plan - Traditional, Formal/Separate Dining Room, Kitchen - Eat-In, Kitchen - Gourmet, Pantry, Recessed Lighting, Soaking Tub, Sprinkler System, Stall Shower, Tub Shower, Upgraded Countertops, Walk-in Closet(s), Water Treat System, Window Treatments, Wood Floors
Hot Water Natural Gas
Heating Central
Cooling Central A/C
Flooring Hardwood, Tile/Brick
Fireplaces Number 2
Fireplaces Type Electric, Gas/Propane, Mantel(s)
Equipment Built-In Microwave, Built-In Range, Dryer, Extra Refrigerator/Freezer, Exhaust Fan, Freezer, Humidifier, Icemaker, Microwave, Oven - Wall, Oven - Double, Washer, Water Heater
Furnishings No
Fireplace Y
Window Features Double Pane
Appliance Built-In Microwave, Built-In Range, Dryer, Extra Refrigerator/Freezer, Exhaust Fan, Freezer, Humidifier, Icemaker, Microwave, Oven - Wall, Oven - Double, Washer, Water Heater
Heat Source Natural Gas, Electric
Laundry Main Floor, Dryer In Unit, Washer In Unit
Exterior
Exterior Feature Deck(s), Porch(es)
Garage Garage - Front Entry, Garage Door Opener, Inside Access, Oversized
Garage Spaces 2.0
Utilities Available Cable TV Available, Natural Gas Available, Phone Available, Sewer Available, Water Available, Electric Available
Amenities Available Club House, Common Grounds, Jog/Walk Path, Pool - Outdoor, Tot Lots/Playground, Tennis Courts, Other
Waterfront N
Water Access N
View Street, Trees/Woods, Garden/Lawn
Roof Type Architectural Shingle
Street Surface Paved
Accessibility None
Porch Deck(s), Porch(es)
Attached Garage 2
Total Parking Spaces 2
Garage Y
Building
Lot Description Backs to Trees, Cleared, Cul-de-sac, Front Yard, Landscaping, Level, Rear Yard, SideYard(s)
Story 3
Foundation Permanent
Sewer Public Sewer
Water Public
Architectural Style Traditional
Level or Stories 3
Additional Building Above Grade, Below Grade
Structure Type 2 Story Ceilings,Dry Wall,Tray Ceilings
New Construction N
Schools
Elementary Schools Anthony Burns
Middle Schools Rodney Thompson
High Schools Colonial Forge
School District Stafford County Public Schools
Others
Pets Allowed Y
HOA Fee Include Trash
Senior Community No
Tax ID 29-C-6-A-602
Ownership Fee Simple
SqFt Source Assessor
Security Features Carbon Monoxide Detector(s),Main Entrance Lock,Smoke Detector
Acceptable Financing Cash, Conventional, FHA, VA, VHDA
Horse Property N
Listing Terms Cash, Conventional, FHA, VA, VHDA
Financing Cash,Conventional,FHA,VA,VHDA
Special Listing Condition Standard
Pets Description Cats OK, Dogs OK
Read Less Info
Want to know what your home might be worth? Contact us for a FREE valuation!

Our team is ready to help you sell your home for the highest possible price ASAP

Bought with Melissa K Longton • Coldwell Banker Elite

Specializing in buyer, seller, tenant, and investor clients. We sell heart, hustle, and a whole lot of homes.
Nettles and Co. is a Philadelphia-based boutique real estate team led by Brittany Nettles. Our mission is to create community by building authentic relationships and making one of the most stressful and intimidating transactions equal parts fun, comfortable, and accessible.






