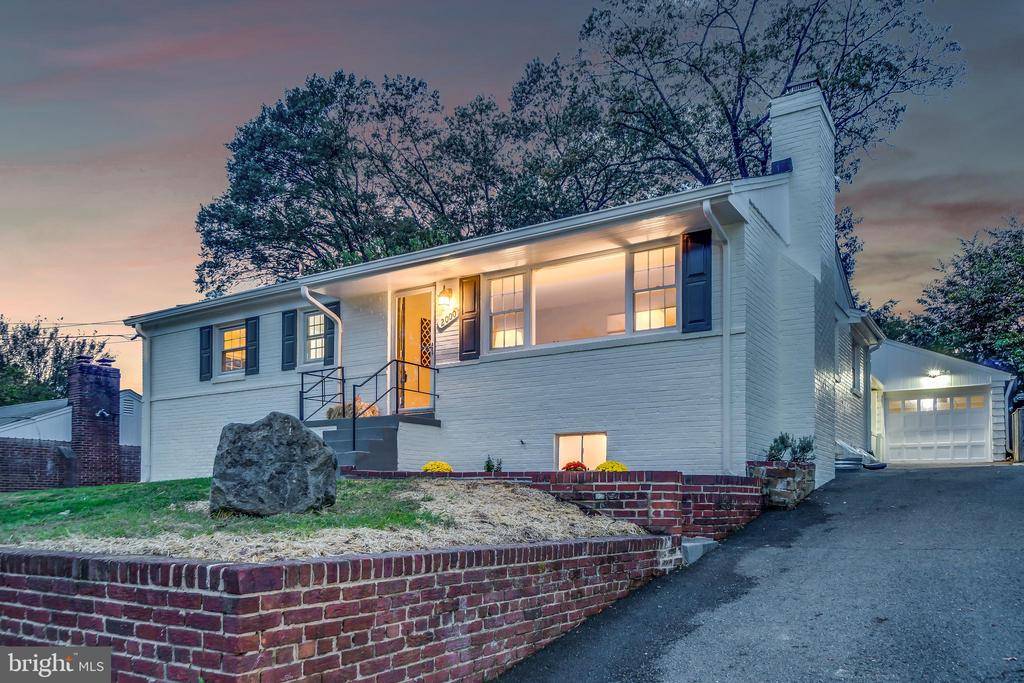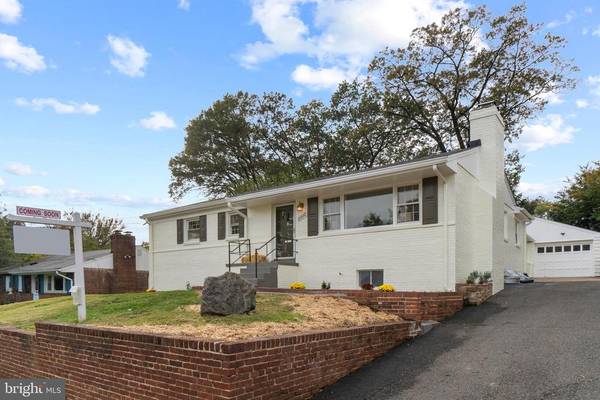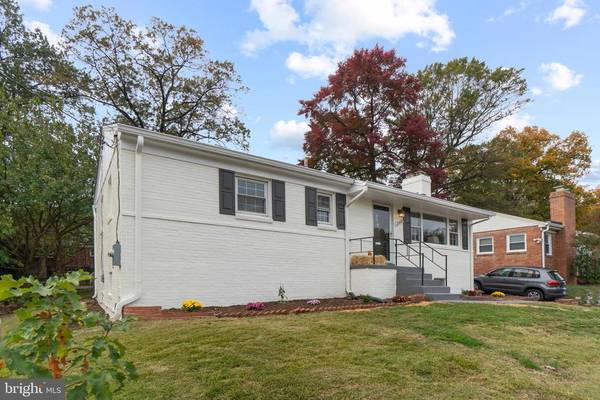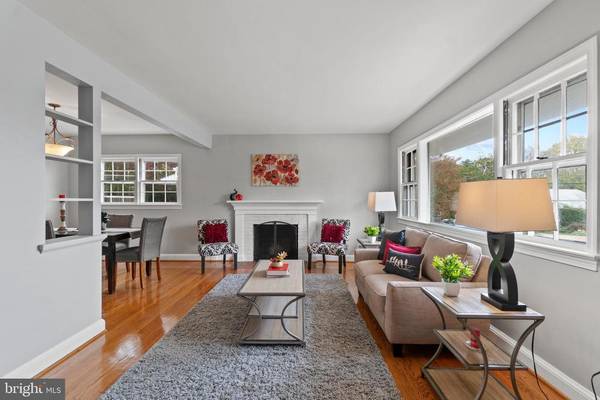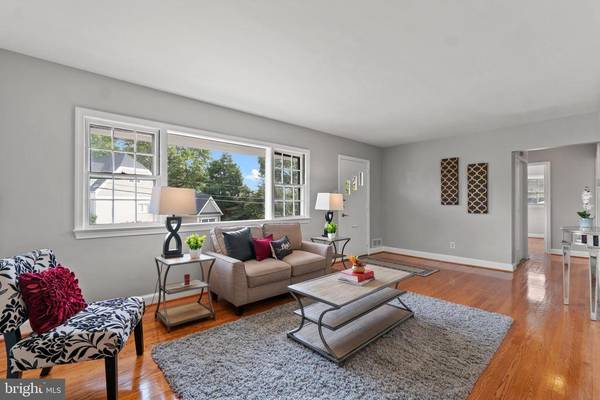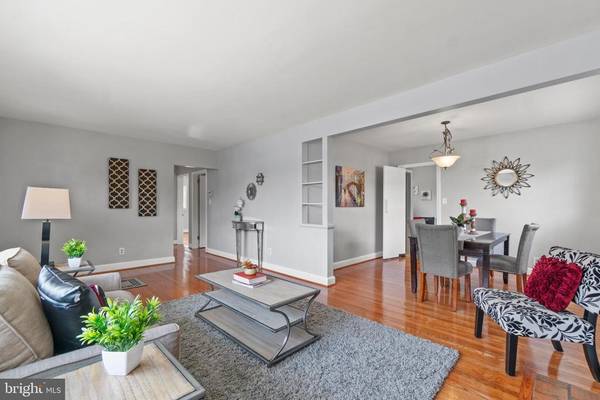$872,000
$869,000
0.3%For more information regarding the value of a property, please contact us for a free consultation.
4 Beds
2 Baths
1,348 SqFt
SOLD DATE : 12/23/2020
Key Details
Sold Price $872,000
Property Type Single Family Home
Sub Type Detached
Listing Status Sold
Purchase Type For Sale
Square Footage 1,348 sqft
Price per Sqft $646
Subdivision Waverly Hills
MLS Listing ID VAAR170128
Sold Date 12/23/20
Style Traditional
Bedrooms 4
Full Baths 2
HOA Y/N N
Abv Grd Liv Area 1,348
Originating Board BRIGHT
Year Built 1950
Annual Tax Amount $8,013
Tax Year 2020
Lot Size 6,370 Sqft
Acres 0.15
Property Description
Lovely 2 level expanded ranch in Waverly Hills, one of the hottest North Arlington locations. A stone's throw from shops, restaurants, parks, commuting and great schools if needed. This home features a brand new expanded living area addition, newly refinished wood floors on both levels, separate dining and kitchen, a cute breakfast nook, and 3 bedrooms and main bath on the top floor. The basement boasts an expansive area perfect for a home theatre, a beautiful wood bar for entertaining, and a bonus room that can be used as a bedroom or office. Special features downstairs include a HUGE laundry room, a second bathroom with shower, tons of storage and walkout steps leading to the backyard. Enjoy the spring and summer with fruit bearing trees and space for your own vegetable garden. Attached garage has a storage closet for all your gardening tools and an additional storage loft. Parking is a breeze with your choice of a one-car garage, a shared driveway that fits 3 cars, or on-street parking directly in front of your home. This house is a must see, and is ready for your personal touches.
Location
State VA
County Arlington
Zoning R-6
Rooms
Basement Other
Main Level Bedrooms 3
Interior
Hot Water Natural Gas
Heating Forced Air
Cooling Central A/C
Flooring Wood, Hardwood
Fireplaces Number 1
Fireplace Y
Heat Source Natural Gas
Laundry Lower Floor
Exterior
Garage Garage Door Opener, Additional Storage Area
Garage Spaces 1.0
Waterfront N
Water Access N
Roof Type Shingle
Accessibility None
Attached Garage 1
Total Parking Spaces 1
Garage Y
Building
Story 2
Sewer Public Sewer
Water Public
Architectural Style Traditional
Level or Stories 2
Additional Building Above Grade, Below Grade
New Construction N
Schools
Elementary Schools Glebe
Middle Schools Dorothy Hamm
High Schools Yorktown
School District Arlington County Public Schools
Others
Senior Community No
Tax ID 07-009-031
Ownership Fee Simple
SqFt Source Assessor
Acceptable Financing Conventional, FHA, VA, VHDA, Cash
Listing Terms Conventional, FHA, VA, VHDA, Cash
Financing Conventional,FHA,VA,VHDA,Cash
Special Listing Condition Standard
Read Less Info
Want to know what your home might be worth? Contact us for a FREE valuation!

Our team is ready to help you sell your home for the highest possible price ASAP

Bought with Ramona S Schneider • Weichert, REALTORS

Specializing in buyer, seller, tenant, and investor clients. We sell heart, hustle, and a whole lot of homes.
Nettles and Co. is a Philadelphia-based boutique real estate team led by Brittany Nettles. Our mission is to create community by building authentic relationships and making one of the most stressful and intimidating transactions equal parts fun, comfortable, and accessible.

