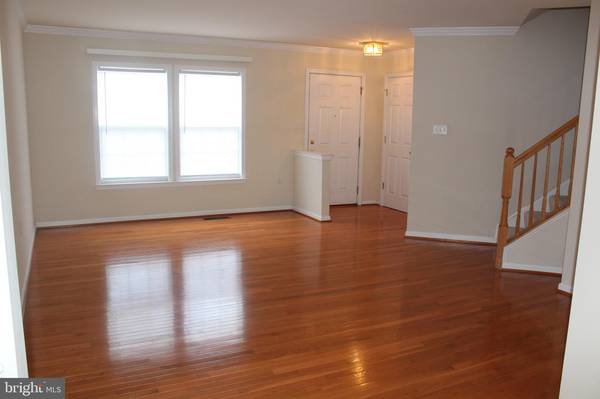$222,500
$230,000
3.3%For more information regarding the value of a property, please contact us for a free consultation.
3 Beds
4 Baths
1,320 SqFt
SOLD DATE : 10/04/2021
Key Details
Sold Price $222,500
Property Type Townhouse
Sub Type Interior Row/Townhouse
Listing Status Sold
Purchase Type For Sale
Square Footage 1,320 sqft
Price per Sqft $168
Subdivision Crystal Hill Subdivision
MLS Listing ID VASH2000576
Sold Date 10/04/21
Style Contemporary
Bedrooms 3
Full Baths 3
Half Baths 1
HOA Fees $40/qua
HOA Y/N Y
Abv Grd Liv Area 1,320
Originating Board BRIGHT
Year Built 2005
Annual Tax Amount $1,033
Tax Year 2020
Lot Size 2,178 Sqft
Acres 0.05
Property Description
Pristine condition, rarely used by owner, nice townhouse neighborhood, well kept common area by Association Management Company. Near town, close to Route 11 & I-81 exit. Very accessible to Food Lion, restaurants, gas stations & Walgreen's. 3 level townhouse includes fully finished basement, fully finished laundry room with washer & dryer & large washtub. 3 bedrooms on upper floor, 3 full baths & one half bath. Has deck & walk-out basement with windows ; living room, dining room & kitchen combinations; carpet; refrigerator; range with oven; dishwasher. (Owner purchased new in November 2005 for $240,413 & added a deck costing $3,000).
Location
State VA
County Shenandoah
Zoning PD
Direction East
Rooms
Basement Daylight, Full, Fully Finished, Heated, Improved, Outside Entrance, Poured Concrete, Rear Entrance, Space For Rooms, Sump Pump, Walkout Level, Windows, Other
Interior
Interior Features Carpet, Combination Dining/Living, Combination Kitchen/Dining, Dining Area, Floor Plan - Traditional, Kitchen - Country, Primary Bath(s), Stall Shower, Tub Shower, Walk-in Closet(s), Window Treatments, Wood Floors
Hot Water Electric
Cooling Central A/C, Heat Pump(s)
Flooring Carpet, Hardwood, Vinyl
Equipment Built-In Microwave, Dryer - Electric, Dryer - Front Loading, Energy Efficient Appliances, ENERGY STAR Dishwasher, ENERGY STAR Refrigerator, Exhaust Fan, Oven - Single, Oven/Range - Electric, Refrigerator, Washer, Water Heater
Fireplace N
Window Features Double Pane,Double Hung,Insulated,Screens,Sliding
Appliance Built-In Microwave, Dryer - Electric, Dryer - Front Loading, Energy Efficient Appliances, ENERGY STAR Dishwasher, ENERGY STAR Refrigerator, Exhaust Fan, Oven - Single, Oven/Range - Electric, Refrigerator, Washer, Water Heater
Heat Source Natural Gas
Laundry Basement, Dryer In Unit, Has Laundry, Washer In Unit
Exterior
Exterior Feature Deck(s), Patio(s)
Utilities Available Electric Available, Sewer Available, Water Available
Waterfront N
Water Access N
View Street
Roof Type Asphalt,Shingle
Street Surface Paved
Accessibility 2+ Access Exits, 36\"+ wide Halls, Level Entry - Main, Low Bathroom Mirrors
Porch Deck(s), Patio(s)
Road Frontage City/County, Public
Garage N
Building
Lot Description Backs to Trees, No Thru Street
Story 3
Sewer Public Sewer
Water Public
Architectural Style Contemporary
Level or Stories 3
Additional Building Above Grade, Below Grade
Structure Type 2 Story Ceilings,9'+ Ceilings,Beamed Ceilings,Dry Wall
New Construction N
Schools
Elementary Schools Sandy Hook
Middle Schools Signal Knob
High Schools Strasburg
School District Shenandoah County Public Schools
Others
Pets Allowed Y
HOA Fee Include Common Area Maintenance,Management
Senior Community No
Tax ID 025C 06 047
Ownership Fee Simple
SqFt Source Assessor
Security Features Main Entrance Lock,Smoke Detector
Acceptable Financing Conventional
Listing Terms Conventional
Financing Conventional
Special Listing Condition Standard
Pets Description Cats OK
Read Less Info
Want to know what your home might be worth? Contact us for a FREE valuation!

Our team is ready to help you sell your home for the highest possible price ASAP

Bought with Carmen N Gill • NextHome NOVA Realty

Specializing in buyer, seller, tenant, and investor clients. We sell heart, hustle, and a whole lot of homes.
Nettles and Co. is a Philadelphia-based boutique real estate team led by Brittany Nettles. Our mission is to create community by building authentic relationships and making one of the most stressful and intimidating transactions equal parts fun, comfortable, and accessible.






