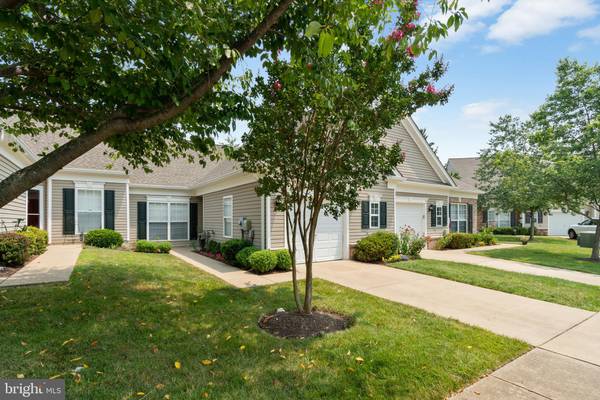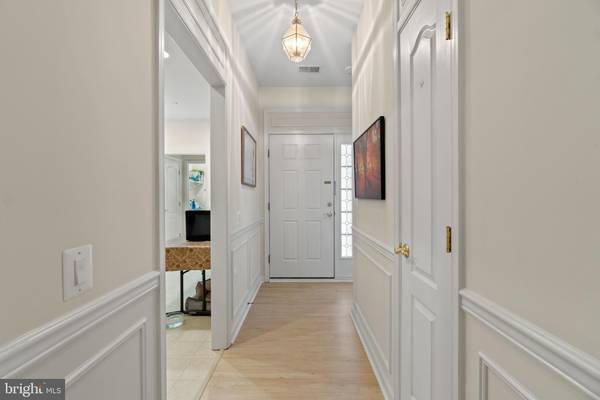$255,000
$250,000
2.0%For more information regarding the value of a property, please contact us for a free consultation.
2 Beds
2 Baths
1,322 SqFt
SOLD DATE : 08/03/2021
Key Details
Sold Price $255,000
Property Type Condo
Sub Type Condo/Co-op
Listing Status Sold
Purchase Type For Sale
Square Footage 1,322 sqft
Price per Sqft $192
Subdivision The Villas At Falls Run
MLS Listing ID VAST2001252
Sold Date 08/03/21
Style Villa,Ranch/Rambler
Bedrooms 2
Full Baths 2
Condo Fees $240/mo
HOA Fees $175/mo
HOA Y/N Y
Abv Grd Liv Area 1,322
Originating Board BRIGHT
Year Built 2005
Annual Tax Amount $1,852
Tax Year 2021
Property Description
Welcome to The Villas at Fall's Run! This Beautiful Villa boasts one level, maintenance-free living! This lovely home features luxury vinyl plank flooring, beautiful boxed moldings, and a one-car garage with storage. You’ll want to cook your favorite meals in the kitchen with granite counters and plenty of cabinet and countertop space. The laundry room is off the kitchen and the washer and dryer convey. The warm and inviting living room has a gas fireplace for those cozy winter nights. The Owner’s Suite offers a walk-in closet and attached bath with dual sinks, ceramic tile, and water closet. There is a separate dining area off the living room, office, and 2nd bedroom and full bath. Walk-out to the rear yard, that back to green space. This is a Del Webb Active Adult community. ONE PERSON MUST BE 55. Amenities include all lawn care, exterior maintenance, state-of-the-art recreational center with indoor and outdoor pools, hot tub, fitness center, tennis courts, billiards room, Bocce Ball, walking trails, and many other great amenities and activities. Close to shopping, public library, Mary Washington hospital, and restaurants.
Location
State VA
County Stafford
Zoning R2
Rooms
Other Rooms Living Room, Dining Room, Primary Bedroom, Bedroom 2, Kitchen, Laundry, Office, Bathroom 2, Primary Bathroom
Main Level Bedrooms 2
Interior
Interior Features Carpet, Ceiling Fan(s), Combination Dining/Living, Dining Area, Entry Level Bedroom, Upgraded Countertops, Wainscotting, Walk-in Closet(s)
Hot Water Natural Gas
Heating Central
Cooling Central A/C
Flooring Carpet, Ceramic Tile, Vinyl
Fireplaces Number 1
Fireplaces Type Fireplace - Glass Doors, Gas/Propane
Equipment Disposal, Dishwasher, Icemaker, Refrigerator, Dryer, Washer, Stove, Water Heater
Fireplace Y
Appliance Disposal, Dishwasher, Icemaker, Refrigerator, Dryer, Washer, Stove, Water Heater
Heat Source Natural Gas
Exterior
Garage Garage - Front Entry, Garage Door Opener, Inside Access
Garage Spaces 2.0
Amenities Available Fitness Center, Pool - Outdoor, Pool - Indoor, Tennis Courts, Gated Community, Hot tub, Club House
Waterfront N
Water Access N
Accessibility None
Attached Garage 1
Total Parking Spaces 2
Garage Y
Building
Story 1
Sewer Public Sewer
Water Public
Architectural Style Villa, Ranch/Rambler
Level or Stories 1
Additional Building Above Grade, Below Grade
New Construction N
Schools
School District Stafford County Public Schools
Others
Pets Allowed N
HOA Fee Include Common Area Maintenance,Lawn Care Front,Lawn Care Rear,Lawn Maintenance,Recreation Facility,Reserve Funds,Security Gate,Snow Removal,Trash
Senior Community Yes
Age Restriction 55
Tax ID 45R 7 93
Ownership Condominium
Special Listing Condition Standard
Read Less Info
Want to know what your home might be worth? Contact us for a FREE valuation!

Our team is ready to help you sell your home for the highest possible price ASAP

Bought with Connie Decatur • All Patriots Realty

Specializing in buyer, seller, tenant, and investor clients. We sell heart, hustle, and a whole lot of homes.
Nettles and Co. is a Philadelphia-based boutique real estate team led by Brittany Nettles. Our mission is to create community by building authentic relationships and making one of the most stressful and intimidating transactions equal parts fun, comfortable, and accessible.






