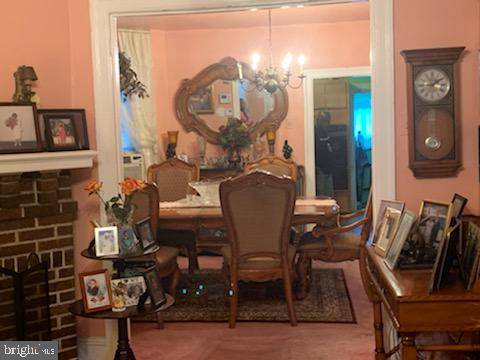$149,900
$150,000
0.1%For more information regarding the value of a property, please contact us for a free consultation.
3 Beds
1 Bath
1,122 SqFt
SOLD DATE : 02/24/2022
Key Details
Sold Price $149,900
Property Type Townhouse
Sub Type Interior Row/Townhouse
Listing Status Sold
Purchase Type For Sale
Square Footage 1,122 sqft
Price per Sqft $133
Subdivision Germantown (East)
MLS Listing ID PAPH2037326
Sold Date 02/24/22
Style Traditional
Bedrooms 3
Full Baths 1
HOA Y/N N
Abv Grd Liv Area 1,122
Originating Board BRIGHT
Year Built 1915
Annual Tax Amount $1,116
Tax Year 2021
Lot Size 1,849 Sqft
Acres 0.04
Lot Dimensions 15.41 x 120.00
Property Description
BEING SOLD IN AS IS CONDITION. This home is in a Community Oriented Block! Friendly Neighbors with Children. Short walk to the Class A Waterview Recreation Center has Basketball Courts, Outdoor Water Showers for Kids Summer Fun, Basketball Courts. Soon to be Rehabbed 3 Story Building with Indoor Sports Courts and 3 Baseball Diamonds During the Summer and 2 Football Fields in the Winter! Several options for Public Transportation 2 blocks from this home to travel to all parts of the City. Shopping and Food Markets within Walking Distance. This home has Parking for 3 cars in the Rear Driveway and Street Parking in the Front.
Location
State PA
County Philadelphia
Area 19144 (19144)
Zoning RSA5
Direction South
Rooms
Basement Connecting Stairway, Full, Garage Access, Heated, Interior Access, Outside Entrance, Partially Finished, Rear Entrance, Walkout Level
Interior
Interior Features Carpet, Ceiling Fan(s), Combination Kitchen/Dining, Crown Moldings, Dining Area, Floor Plan - Traditional, Kitchen - Eat-In, Pantry, Stall Shower, Studio, Tub Shower, Walk-in Closet(s), Window Treatments
Hot Water 60+ Gallon Tank
Heating Radiant
Cooling Multi Units
Flooring Carpet, Hardwood
Fireplaces Number 1
Equipment Built-In Microwave, Cooktop, Dishwasher, Dryer, Exhaust Fan, Microwave, Oven/Range - Gas, Dryer - Gas, Refrigerator
Furnishings No
Fireplace N
Window Features Energy Efficient
Appliance Built-In Microwave, Cooktop, Dishwasher, Dryer, Exhaust Fan, Microwave, Oven/Range - Gas, Dryer - Gas, Refrigerator
Heat Source Natural Gas
Laundry Basement
Exterior
Exterior Feature Deck(s), Porch(es)
Garage Built In, Garage - Rear Entry
Garage Spaces 4.0
Fence Cyclone
Utilities Available Cable TV, Multiple Phone Lines, Natural Gas Available, Phone, Phone Available, Phone Connected, Sewer Available, Water Available
Waterfront N
Water Access N
View Street
Roof Type Asphalt
Accessibility >84\" Garage Door, Doors - Lever Handle(s), Doors - Swing In
Porch Deck(s), Porch(es)
Attached Garage 1
Total Parking Spaces 4
Garage Y
Building
Lot Description Backs - Open Common Area, Front Yard
Story 2
Foundation Concrete Perimeter, Stone, Slab
Sewer Public Sewer
Water Public
Architectural Style Traditional
Level or Stories 2
Additional Building Above Grade, Below Grade
Structure Type High,9'+ Ceilings,Other,Plaster Walls
New Construction N
Schools
Elementary Schools Pastorius School
Middle Schools Theodore Roosevelt
High Schools Martin L. King
School District The School District Of Philadelphia
Others
Pets Allowed N
Senior Community No
Tax ID 591129900
Ownership Fee Simple
SqFt Source Assessor
Security Features Main Entrance Lock
Acceptable Financing Conventional, Cash
Listing Terms Conventional, Cash
Financing Conventional,Cash
Special Listing Condition Standard
Read Less Info
Want to know what your home might be worth? Contact us for a FREE valuation!

Our team is ready to help you sell your home for the highest possible price ASAP

Bought with Danny Alexander Reed • Coldwell Banker Realty

Specializing in buyer, seller, tenant, and investor clients. We sell heart, hustle, and a whole lot of homes.
Nettles and Co. is a Philadelphia-based boutique real estate team led by Brittany Nettles. Our mission is to create community by building authentic relationships and making one of the most stressful and intimidating transactions equal parts fun, comfortable, and accessible.






