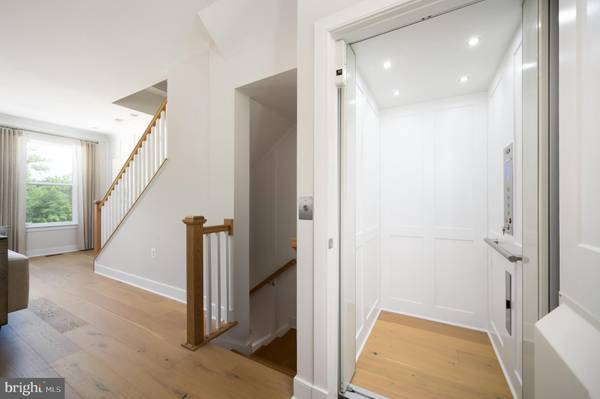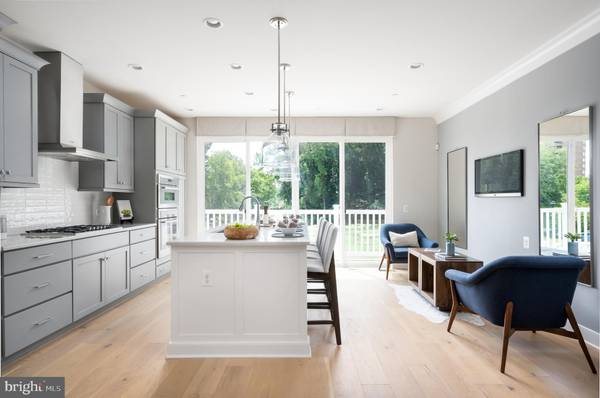$1,130,580
$1,130,580
For more information regarding the value of a property, please contact us for a free consultation.
3 Beds
4 Baths
2,665 SqFt
SOLD DATE : 11/18/2021
Key Details
Sold Price $1,130,580
Property Type Townhouse
Sub Type Interior Row/Townhouse
Listing Status Sold
Purchase Type For Sale
Square Footage 2,665 sqft
Price per Sqft $424
Subdivision Grosvenor Park
MLS Listing ID MDMC2015756
Sold Date 11/18/21
Style Transitional
Bedrooms 3
Full Baths 3
Half Baths 1
HOA Fees $145/mo
HOA Y/N Y
Abv Grd Liv Area 2,665
Originating Board BRIGHT
Year Built 2020
Tax Year 2021
Lot Size 1,103 Sqft
Acres 0.03
Property Description
FEATURED HOME with FEATURED PRICE for IMMEDIATE MOVE IN! BRAND NEW TOWNHOMES located in Grosvenor Park/North Bethesda. Every home either comes with an elevator or is designed to easily add one in the future. Model Homes Open Friday-Tuesday from 11 AM until 5 PM. Inside this beautiful Braeburn home, you will instantly feel the openness as you walk across wide-plank flooring and marvel at the 9' ceiling on each of the four levels. Enter via the front door which takes you into the foyer or the two-car garage that also offers plenty of storage opportunities. You will enjoy working from home as it is easy and comfortable in The Braeburn with a dedicated home office/den and a half bath on the entry level. On the main level, you will enjoy a chef-inspired kitchen which includes 42" White cabinets, under cabinet Lighting, ceramic backsplash, microbe-resistant marengo quartz countertops, upgraded stainless steel Bosch appliances, and an island with an eat-in bar. Open floor plan where the kitchen flows into the dining room and living room. The main level living area is spacious, airy, and bright due to the floor-to-ceiling windows and sliding glass doors which lead to your rear deck. Each of the 3 bedrooms come with an en-suite bath and a spacious walk-in closet. The loft living level provides additional living space which is perfect for indoor and outdoor entertaining. It's a beautiful place to get some fresh air and watch the sunrise or sunset. Energy Efficient/Smart Home Features such as Tankless water heater, Dual zone heating & cooling system, Honeywell Smart thermostat, and Home Security System are other key features included in this new home along with so much more! Spectacular location which is close proximity to the Grosvenor Strathmore Metro Center, Strathmore Music Center, Rock Creek Trail, Bethesda Trolley Trail, & Wildwood Shopping Center. Minutes to Bethesda Row, Pike & Rose, I-495 & I-270. , Strathmore Music Center, Rock Creek Trail, Bethesda Trolley Trail, & Wildwood Shopping Center. Minutes to Bethesda Row, Pike & Rose, I-495 & I-270. Photos shown are of the Sales Model.
Location
State MD
County Montgomery
Zoning R30
Interior
Interior Features Combination Dining/Living, Crown Moldings, Dining Area, Floor Plan - Open, Kitchen - Gourmet, Kitchen - Island, Recessed Lighting, Sprinkler System, Stall Shower, Tub Shower, Upgraded Countertops, Walk-in Closet(s), Wood Floors, Combination Kitchen/Dining, Kitchen - Eat-In
Hot Water Instant Hot Water, Tankless
Heating Heat Pump(s), Zoned, Programmable Thermostat, Central, Forced Air
Cooling Zoned, Programmable Thermostat, Central A/C
Flooring Hardwood, Partially Carpeted, Ceramic Tile
Equipment Built-In Microwave, Cooktop, Dishwasher, Disposal, Washer/Dryer Hookups Only, Water Heater - Tankless, Icemaker, Freezer, Refrigerator, Stainless Steel Appliances, Oven/Range - Gas, Range Hood, Energy Efficient Appliances, Exhaust Fan, Instant Hot Water, Dual Flush Toilets, Oven - Wall
Fireplace N
Appliance Built-In Microwave, Cooktop, Dishwasher, Disposal, Washer/Dryer Hookups Only, Water Heater - Tankless, Icemaker, Freezer, Refrigerator, Stainless Steel Appliances, Oven/Range - Gas, Range Hood, Energy Efficient Appliances, Exhaust Fan, Instant Hot Water, Dual Flush Toilets, Oven - Wall
Heat Source Natural Gas, Electric
Laundry Hookup
Exterior
Exterior Feature Roof, Terrace, Balcony
Parking Features Garage Door Opener, Garage - Rear Entry, Built In
Garage Spaces 2.0
Utilities Available Under Ground
Water Access N
Roof Type Architectural Shingle
Accessibility Other
Porch Roof, Terrace, Balcony
Attached Garage 2
Total Parking Spaces 2
Garage Y
Building
Story 4
Foundation Slab
Sewer Public Sewer
Water Public
Architectural Style Transitional
Level or Stories 4
Additional Building Above Grade, Below Grade
Structure Type Dry Wall,9'+ Ceilings
New Construction Y
Schools
Elementary Schools Ashburton
Middle Schools North Bethesda
High Schools Walter Johnson
School District Montgomery County Public Schools
Others
Pets Allowed Y
HOA Fee Include Common Area Maintenance,Lawn Maintenance,Management,Snow Removal,Trash
Senior Community No
Tax ID NO TAX ID
Ownership Fee Simple
SqFt Source Assessor
Security Features Carbon Monoxide Detector(s),Main Entrance Lock,Security System,Smoke Detector,Sprinkler System - Indoor
Acceptable Financing Conventional, Cash, VA, FHA
Listing Terms Conventional, Cash, VA, FHA
Financing Conventional,Cash,VA,FHA
Special Listing Condition Standard
Pets Description No Pet Restrictions
Read Less Info
Want to know what your home might be worth? Contact us for a FREE valuation!

Our team is ready to help you sell your home for the highest possible price ASAP

Bought with Nurit Coombe • The Agency DC

Specializing in buyer, seller, tenant, and investor clients. We sell heart, hustle, and a whole lot of homes.
Nettles and Co. is a Philadelphia-based boutique real estate team led by Brittany Nettles. Our mission is to create community by building authentic relationships and making one of the most stressful and intimidating transactions equal parts fun, comfortable, and accessible.






