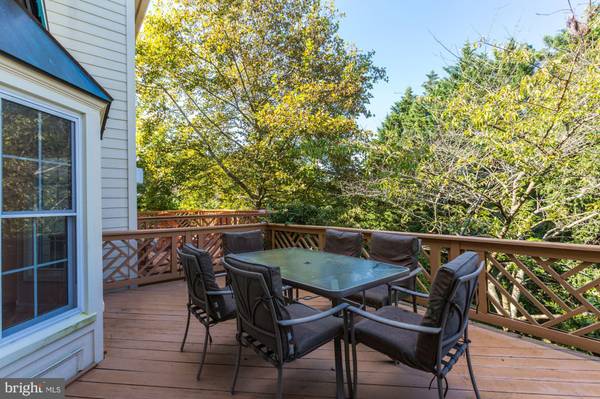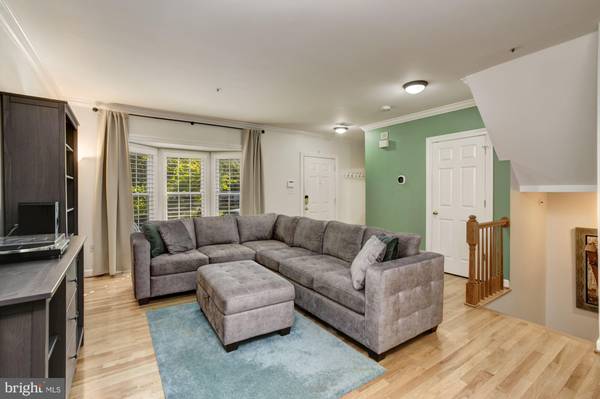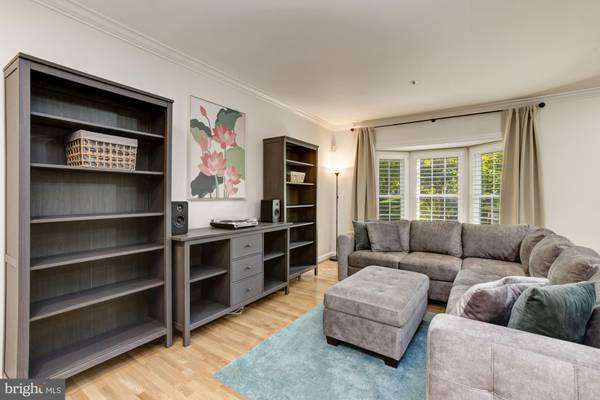$410,000
$414,800
1.2%For more information regarding the value of a property, please contact us for a free consultation.
3 Beds
4 Baths
2,452 SqFt
SOLD DATE : 10/29/2021
Key Details
Sold Price $410,000
Property Type Condo
Sub Type Condo/Co-op
Listing Status Sold
Purchase Type For Sale
Square Footage 2,452 sqft
Price per Sqft $167
Subdivision Village Of Dorsey Search
MLS Listing ID MDHW2004830
Sold Date 10/29/21
Style Colonial
Bedrooms 3
Full Baths 3
Half Baths 1
Condo Fees $208/mo
HOA Fees $95/ann
HOA Y/N Y
Abv Grd Liv Area 1,672
Originating Board BRIGHT
Year Built 1990
Annual Tax Amount $5,170
Tax Year 2021
Property Description
Beautiful and meticulously maintained brick front townhome located in the Village of Dorsey Search neighborhood. 3-levels of living with 3 bedrooms, 3 full bathrooms and 1 half baths. The main level features formal living & dining rooms with gleaming hardwood floors, a marble hearth fireplace, kitchen with granite countertops, a spacious walk out deck with beautiful views, and a main level powder room. On the upper level you will find a master suite with a walk-in closet with custom built-ins and a full completely renovated bathroom. The upper level also offers two additional bedrooms and a second full bathroom. The lower level is the ideal space for entertaining. Featuring a family room with built-in bar, a 4th bathroom, wood burning fireplace and laundry room/storage rooms. Walk out basement leads to your backyard with patio. Conveniently located near Fairway Hills Golf Club, Centennial Park, less than 10 minutes to Merriweather Post Pavilion, 5 minutes to Columbia Mall, 20 minutes to Fort Meade, and 30 minutes to Baltimore. This is a must see!
Location
State MD
County Howard
Zoning NT
Rooms
Other Rooms Living Room, Dining Room, Primary Bedroom, Bedroom 2, Bedroom 3, Kitchen, Game Room, Laundry, Other, Storage Room, Utility Room
Basement Connecting Stairway, Full, Fully Finished, Walkout Level
Interior
Interior Features Attic, Breakfast Area, Kitchen - Gourmet, Kitchen - Table Space, Dining Area, Crown Moldings, Window Treatments, Primary Bath(s), Upgraded Countertops, Wet/Dry Bar, Wood Floors, Recessed Lighting, Floor Plan - Open
Hot Water Electric
Heating Heat Pump(s)
Cooling Attic Fan, Ceiling Fan(s), Central A/C
Flooring Hardwood, Ceramic Tile
Fireplaces Number 1
Fireplaces Type Double Sided, Marble
Equipment Cooktop, Dishwasher, Disposal, Dryer, Exhaust Fan, Humidifier, Icemaker, Microwave, Oven - Double, Oven - Wall, Refrigerator, Washer
Fireplace Y
Window Features Bay/Bow,Double Pane,Screens
Appliance Cooktop, Dishwasher, Disposal, Dryer, Exhaust Fan, Humidifier, Icemaker, Microwave, Oven - Double, Oven - Wall, Refrigerator, Washer
Heat Source Electric
Exterior
Exterior Feature Deck(s), Patio(s)
Parking On Site 2
Utilities Available Cable TV Available
Amenities Available Jog/Walk Path, Tot Lots/Playground
Waterfront N
Water Access N
View Golf Course
Roof Type Asphalt
Accessibility Other
Porch Deck(s), Patio(s)
Garage N
Building
Lot Description Backs to Trees, Landscaping, Premium
Story 3
Foundation Other
Sewer Public Sewer
Water Public
Architectural Style Colonial
Level or Stories 3
Additional Building Above Grade, Below Grade
Structure Type 9'+ Ceilings,Vaulted Ceilings
New Construction N
Schools
Elementary Schools Running Brook
Middle Schools Wilde Lake
High Schools Wilde Lake
School District Howard County Public School System
Others
Pets Allowed Y
HOA Fee Include Common Area Maintenance,Lawn Care Front,Lawn Care Rear,Lawn Maintenance,Management,Road Maintenance,Snow Removal
Senior Community No
Tax ID 1415096330
Ownership Condominium
Special Listing Condition Standard
Pets Description No Pet Restrictions
Read Less Info
Want to know what your home might be worth? Contact us for a FREE valuation!

Our team is ready to help you sell your home for the highest possible price ASAP

Bought with Bayo C Oshinnaiye • EXP Realty, LLC

Specializing in buyer, seller, tenant, and investor clients. We sell heart, hustle, and a whole lot of homes.
Nettles and Co. is a Philadelphia-based boutique real estate team led by Brittany Nettles. Our mission is to create community by building authentic relationships and making one of the most stressful and intimidating transactions equal parts fun, comfortable, and accessible.






