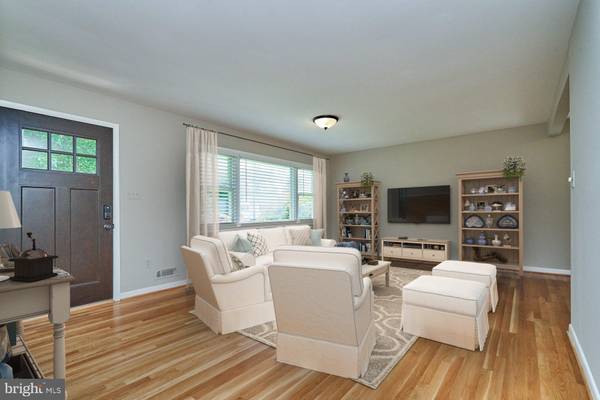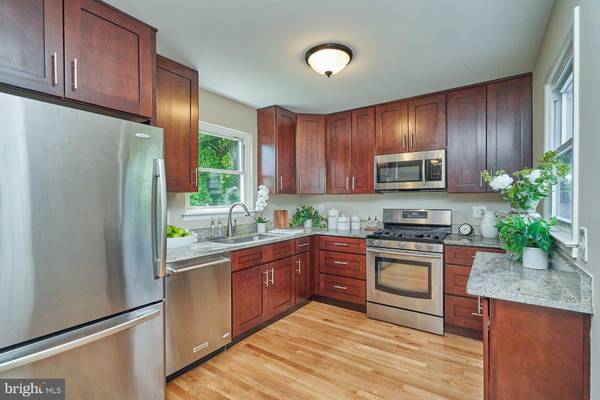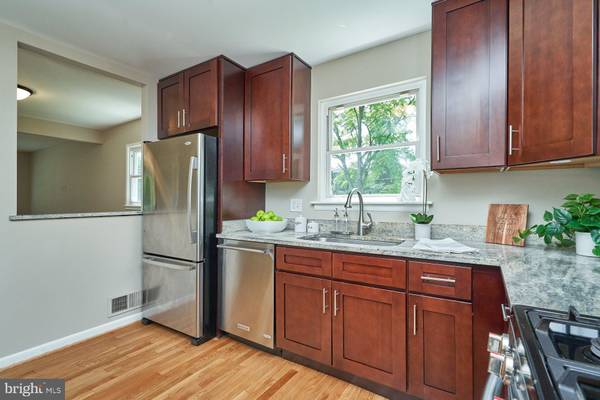$799,000
$799,995
0.1%For more information regarding the value of a property, please contact us for a free consultation.
4 Beds
3 Baths
2,138 SqFt
SOLD DATE : 06/18/2021
Key Details
Sold Price $799,000
Property Type Single Family Home
Sub Type Detached
Listing Status Sold
Purchase Type For Sale
Square Footage 2,138 sqft
Price per Sqft $373
Subdivision Olney Park
MLS Listing ID VAFX1203870
Sold Date 06/18/21
Style Ranch/Rambler
Bedrooms 4
Full Baths 3
HOA Y/N N
Abv Grd Liv Area 1,069
Originating Board BRIGHT
Year Built 1962
Annual Tax Amount $6,066
Tax Year 2020
Lot Size 0.336 Acres
Acres 0.34
Property Description
Location! Location! Location! Stunning fully renovated home on a gorgeous 1/3 + ac landscaped lot only .8 miles to McLean East Metro. Over $250K in improvements. Refinished sand-in-place flooring thru out main level, large living room with separate dining area. The kitchen is complete with a 6 burner gas range, stainless appliances, granite countertops and ceiling height Espresso Shaker-style cabinetry with soft close hardware. The master suite includes a walk-in closet and master bath complete with a double vanity and walk-in shower with Kohler glass sliding doors. The main level also features two additional bedrooms and a second full bath. An open staircase with wooden balusters leads to a lower level that was fully renovated down to the studs. Additional windows, including a large egress window in the bedroom, were incorporated making it a bright and cheerful space. There is a separate exterior entrance to the lower level off the back of the home. The family room is spacious and includes a separate flex space. Off the family room is a kitchenette with granite countertops, ceiling height Shaker cabinetry, full sized stainless refrigerator, dishwasher, microwave, and disposal perfect for entertainment or an in-law/au pair suite. The lower level is complete with a full bath with tub and shower. The HVAC system and gas water heater were replaced in 2011, all interior doors were replaced with solid core two panel doors and new Yale oil rubbed bronze hardware and hinges. The main and lower level doors have been replaced and have electronic Yale locks. All light fixtures throughout home have been replaced. There is a separate large laundry room with brand new washing machine and dryer. The electrical system was entirely rewired and upgraded including the addition of hardwired smoke detectors. Cable wall connections added in most areas during renovation. A new gas line was run to the kitchen for the 6 burner stove. Work was completed under permit with Fairfax County. The exterior includes new shutters and a hedgerow of white hydrangeas along the side of home. Mature hardwoods makes this lot a paradise.
Location
State VA
County Fairfax
Zoning 140
Rooms
Other Rooms Living Room, Dining Room, Bedroom 2, Bedroom 3, Bedroom 4, Kitchen, Family Room, Bedroom 1, Laundry, Maid/Guest Quarters, Office, Bathroom 1, Bathroom 2
Basement Full, Fully Finished, Improved, Interior Access, Outside Entrance, Daylight, Partial, Walkout Stairs
Main Level Bedrooms 3
Interior
Interior Features 2nd Kitchen, Additional Stairway, Bar, Combination Dining/Living, Dining Area, Entry Level Bedroom, Floor Plan - Open, Formal/Separate Dining Room, Kitchen - Gourmet, Recessed Lighting, Tub Shower, Upgraded Countertops, Wet/Dry Bar
Hot Water Natural Gas
Heating Forced Air
Cooling Central A/C
Flooring Hardwood, Ceramic Tile
Equipment Built-In Microwave, Built-In Range, Dishwasher, Disposal, Dryer - Electric, Exhaust Fan, Extra Refrigerator/Freezer, Icemaker, Microwave, Oven - Self Cleaning, Oven/Range - Gas, Refrigerator, Six Burner Stove, Stainless Steel Appliances, Washer, Water Heater
Fireplace N
Window Features Double Pane
Appliance Built-In Microwave, Built-In Range, Dishwasher, Disposal, Dryer - Electric, Exhaust Fan, Extra Refrigerator/Freezer, Icemaker, Microwave, Oven - Self Cleaning, Oven/Range - Gas, Refrigerator, Six Burner Stove, Stainless Steel Appliances, Washer, Water Heater
Heat Source Natural Gas
Laundry Lower Floor, Has Laundry
Exterior
Garage Spaces 2.0
Waterfront N
Water Access N
Accessibility None
Total Parking Spaces 2
Garage N
Building
Lot Description Corner, Open, SideYard(s), Level
Story 2
Sewer Public Hook/Up Avail
Water Public
Architectural Style Ranch/Rambler
Level or Stories 2
Additional Building Above Grade, Below Grade
New Construction N
Schools
School District Fairfax County Public Schools
Others
Pets Allowed Y
Senior Community No
Tax ID 0303 18 0026
Ownership Fee Simple
SqFt Source Assessor
Special Listing Condition Standard
Pets Description Cats OK, Dogs OK
Read Less Info
Want to know what your home might be worth? Contact us for a FREE valuation!

Our team is ready to help you sell your home for the highest possible price ASAP

Bought with Casey M Menish • Pearson Smith Realty, LLC

Specializing in buyer, seller, tenant, and investor clients. We sell heart, hustle, and a whole lot of homes.
Nettles and Co. is a Philadelphia-based boutique real estate team led by Brittany Nettles. Our mission is to create community by building authentic relationships and making one of the most stressful and intimidating transactions equal parts fun, comfortable, and accessible.






