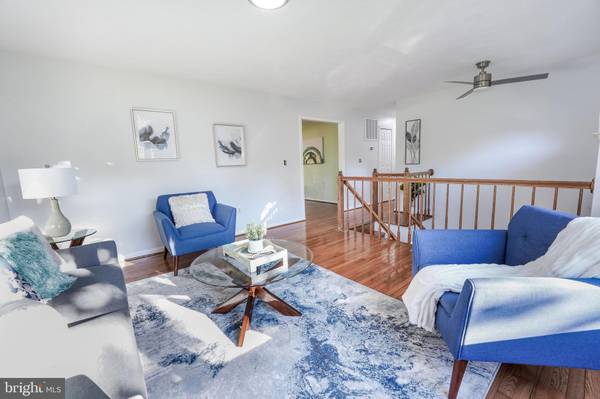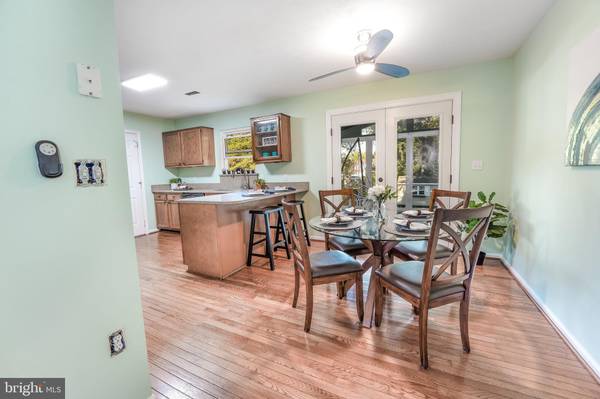$456,200
$444,999
2.5%For more information regarding the value of a property, please contact us for a free consultation.
5 Beds
3 Baths
2,328 SqFt
SOLD DATE : 11/05/2021
Key Details
Sold Price $456,200
Property Type Single Family Home
Sub Type Detached
Listing Status Sold
Purchase Type For Sale
Square Footage 2,328 sqft
Price per Sqft $195
Subdivision Vista Woods
MLS Listing ID VAST2003560
Sold Date 11/05/21
Style Split Level
Bedrooms 5
Full Baths 3
HOA Y/N N
Abv Grd Liv Area 1,164
Originating Board BRIGHT
Year Built 1991
Annual Tax Amount $2,938
Tax Year 2021
Lot Size 0.335 Acres
Acres 0.34
Property Description
Welcome to Vista Woods! This wonderful five-bedroom, three-bathroom home sits wonderfully on a .34 acre lot. Inside and out, there are plenty of characteristics that will grab your eye. Downstairs, You can keep things nice and cozy by the wood fireplace, where two bedrooms benefit from a full bathroom. A perfect setup when visitors come to town. Whether you choose to entertain on the patio or in the grand sunroom, you cannot go wrong. Both spaces are a win. Commuting has never been easier. Sure there is the Garrisonville ramp to I-95, AND there is a more quiet and subtle way to the Courthouse ramp. You can easily make a lifetime of memories living here at 10 Alf Lane.
Location
State VA
County Stafford
Zoning R1
Rooms
Basement Partially Finished
Main Level Bedrooms 3
Interior
Interior Features Breakfast Area, Dining Area, Primary Bath(s), Window Treatments, Upgraded Countertops, Wood Floors, Floor Plan - Open
Hot Water Electric
Heating Central
Cooling Central A/C
Flooring Luxury Vinyl Plank, Hardwood, Other
Fireplaces Number 1
Fireplaces Type Mantel(s), Wood
Equipment Built-In Microwave, Dishwasher, Disposal, Dryer, Oven/Range - Electric, Refrigerator, Washer, Water Heater, Extra Refrigerator/Freezer
Fireplace Y
Appliance Built-In Microwave, Dishwasher, Disposal, Dryer, Oven/Range - Electric, Refrigerator, Washer, Water Heater, Extra Refrigerator/Freezer
Heat Source Electric
Laundry Basement
Exterior
Exterior Feature Patio(s)
Garage Garage Door Opener
Garage Spaces 1.0
Fence Fully
Waterfront N
Water Access N
Accessibility None
Porch Patio(s)
Attached Garage 1
Total Parking Spaces 1
Garage Y
Building
Story 2
Foundation Slab
Sewer Public Sewer
Water Public
Architectural Style Split Level
Level or Stories 2
Additional Building Above Grade, Below Grade
New Construction N
Schools
Elementary Schools Garrisonville
Middle Schools A. G. Wright
High Schools Mountain View
School District Stafford County Public Schools
Others
Pets Allowed Y
Senior Community No
Tax ID 19D4 1 743
Ownership Fee Simple
SqFt Source Assessor
Acceptable Financing FHA, VA, Conventional
Horse Property N
Listing Terms FHA, VA, Conventional
Financing FHA,VA,Conventional
Special Listing Condition Standard
Pets Description Dogs OK, Cats OK
Read Less Info
Want to know what your home might be worth? Contact us for a FREE valuation!

Our team is ready to help you sell your home for the highest possible price ASAP

Bought with Debra Lee Stump • Coldwell Banker Elite

Specializing in buyer, seller, tenant, and investor clients. We sell heart, hustle, and a whole lot of homes.
Nettles and Co. is a Philadelphia-based boutique real estate team led by Brittany Nettles. Our mission is to create community by building authentic relationships and making one of the most stressful and intimidating transactions equal parts fun, comfortable, and accessible.






