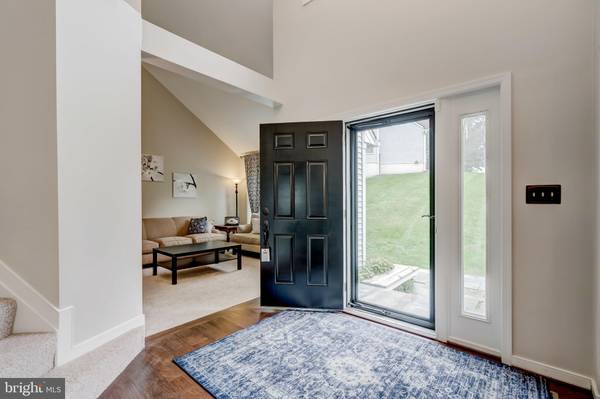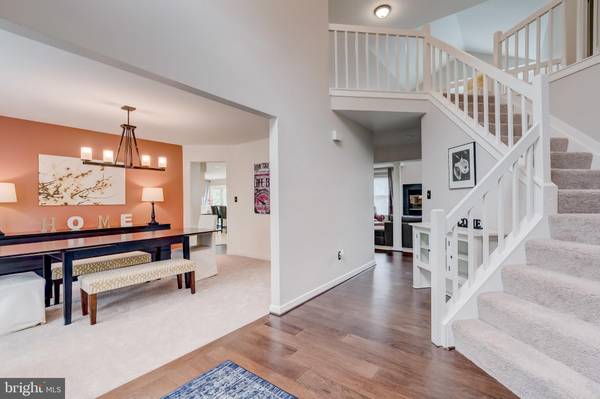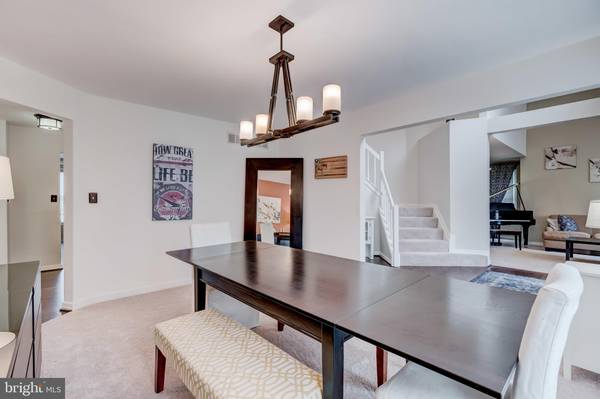$747,500
$735,000
1.7%For more information regarding the value of a property, please contact us for a free consultation.
5 Beds
4 Baths
5,177 SqFt
SOLD DATE : 12/18/2020
Key Details
Sold Price $747,500
Property Type Single Family Home
Sub Type Detached
Listing Status Sold
Purchase Type For Sale
Square Footage 5,177 sqft
Price per Sqft $144
Subdivision Maple Forest
MLS Listing ID MDHW286968
Sold Date 12/18/20
Style Contemporary,Transitional,Colonial
Bedrooms 5
Full Baths 3
Half Baths 1
HOA Fees $4/ann
HOA Y/N Y
Abv Grd Liv Area 3,777
Originating Board BRIGHT
Year Built 1991
Annual Tax Amount $10,477
Tax Year 2020
Lot Size 0.351 Acres
Acres 0.35
Property Description
Tucked away on a cul-de-sac is this pristine 5,177 sqft transitional home sited on a 0.35 acre homesite in popular Maple Forest where form and function combine to create a cohesive feeling facilitating modern living beginning with the 2-story foyer opening to a formal living room with heightened windows and rich crown molding, followed by a formal dining room accented by a brilliant bay window. Delight the senses in the 2-story family room displaying levels of angled windows, an atrium door walkout, and a linear fireplace adding warmth and a visually pleasing accent. The spacious chef's kitchen is equipped with upgraded granite counters, custom white cabinetry, stainless steel appliances, an extended island with breakfast bar, and a breakfast area with French door access to the deck overlooking the in-ground pool. The sprawling owner's suite presents a cathedral ceiling, a huge walk-in closet, and a luxe bath with an angled ceiling, dual vanities, a dressing table, a step-in shower, and a relaxing soaking tub. Additional space in the lower level ideal for casual fun and play includes a rec room with custom wet bar, a game room, a full bath, a bonus room, and a walkout to the patio, pool, and backyard. Welcome home!
Location
State MD
County Howard
Zoning R20
Rooms
Other Rooms Living Room, Dining Room, Primary Bedroom, Sitting Room, Bedroom 2, Bedroom 3, Bedroom 4, Bedroom 5, Kitchen, Game Room, Family Room, Foyer, Laundry, Loft, Mud Room, Recreation Room, Storage Room, Utility Room, Bonus Room
Basement Connecting Stairway, Daylight, Partial, Full, Fully Finished, Heated, Improved, Interior Access, Outside Entrance, Rear Entrance, Space For Rooms, Sump Pump, Walkout Level
Main Level Bedrooms 1
Interior
Interior Features Attic, Bar, Breakfast Area, Carpet, Cedar Closet(s), Dining Area, Entry Level Bedroom, Family Room Off Kitchen, Floor Plan - Open, Floor Plan - Traditional, Formal/Separate Dining Room, Kitchen - Eat-In, Kitchen - Island, Kitchen - Table Space, Primary Bath(s), Recessed Lighting, Upgraded Countertops, Walk-in Closet(s), Wet/Dry Bar, Window Treatments
Hot Water Electric
Heating Heat Pump(s), Forced Air, Zoned
Cooling Central A/C, Programmable Thermostat, Zoned
Flooring Carpet, Ceramic Tile, Laminated, Vinyl
Fireplaces Number 1
Fireplaces Type Mantel(s), Wood
Equipment Built-In Microwave, Dishwasher, Disposal, Dryer, Energy Efficient Appliances, Extra Refrigerator/Freezer, Freezer, Icemaker, Oven - Double, Oven - Self Cleaning, Oven/Range - Electric, Refrigerator, Stainless Steel Appliances, Washer, Washer - Front Loading, Water Dispenser, Water Heater
Fireplace Y
Window Features Double Pane,Screens
Appliance Built-In Microwave, Dishwasher, Disposal, Dryer, Energy Efficient Appliances, Extra Refrigerator/Freezer, Freezer, Icemaker, Oven - Double, Oven - Self Cleaning, Oven/Range - Electric, Refrigerator, Stainless Steel Appliances, Washer, Washer - Front Loading, Water Dispenser, Water Heater
Heat Source Electric
Laundry Hookup, Lower Floor, Main Floor
Exterior
Exterior Feature Deck(s), Patio(s)
Garage Garage - Front Entry, Garage Door Opener, Inside Access
Garage Spaces 2.0
Fence Rear, Vinyl, Other
Pool In Ground, Filtered, Saltwater
Utilities Available Cable TV Available, Phone Available, Under Ground
Waterfront N
Water Access N
View Trees/Woods
Roof Type Shingle
Accessibility None
Porch Deck(s), Patio(s)
Attached Garage 2
Total Parking Spaces 2
Garage Y
Building
Lot Description Backs to Trees, Cleared, Cul-de-sac, Front Yard, Landscaping, Rear Yard, Trees/Wooded
Story 3
Sewer Public Sewer
Water Public
Architectural Style Contemporary, Transitional, Colonial
Level or Stories 3
Additional Building Above Grade, Below Grade
Structure Type 9'+ Ceilings,Dry Wall,Vaulted Ceilings
New Construction N
Schools
Elementary Schools Waverly
Middle Schools Mount View
High Schools Marriotts Ridge
School District Howard County Public School System
Others
Senior Community No
Tax ID 1402342030
Ownership Fee Simple
SqFt Source Assessor
Security Features Main Entrance Lock,Motion Detectors,Security System,Smoke Detector
Special Listing Condition Standard
Read Less Info
Want to know what your home might be worth? Contact us for a FREE valuation!

Our team is ready to help you sell your home for the highest possible price ASAP

Bought with Catherine A Watson - Bye • RE/MAX Executive

Specializing in buyer, seller, tenant, and investor clients. We sell heart, hustle, and a whole lot of homes.
Nettles and Co. is a Philadelphia-based boutique real estate team led by Brittany Nettles. Our mission is to create community by building authentic relationships and making one of the most stressful and intimidating transactions equal parts fun, comfortable, and accessible.






