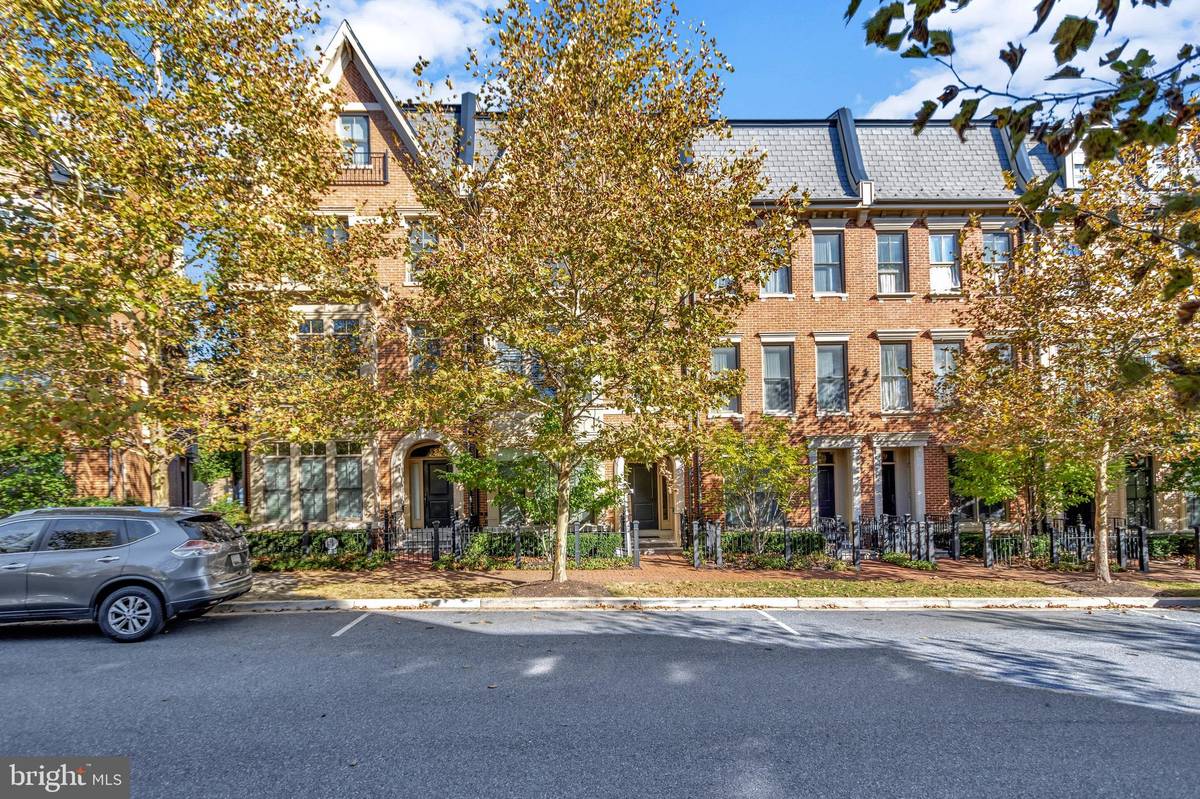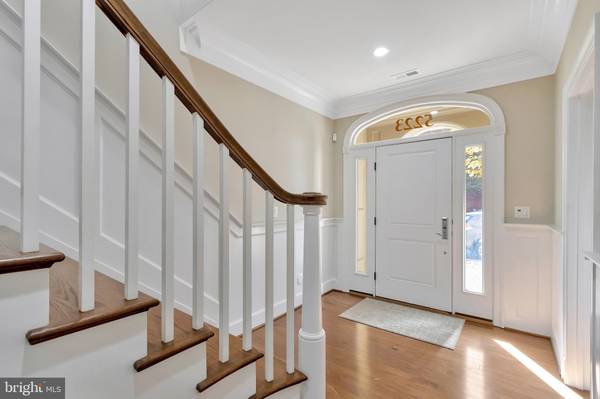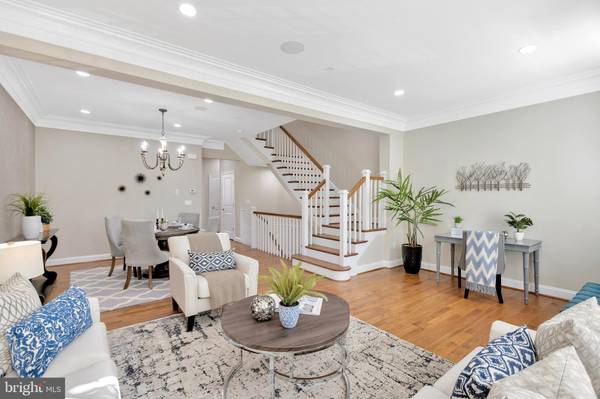$1,400,000
$1,499,900
6.7%For more information regarding the value of a property, please contact us for a free consultation.
4 Beds
5 Baths
3,976 SqFt
SOLD DATE : 01/14/2022
Key Details
Sold Price $1,400,000
Property Type Townhouse
Sub Type Interior Row/Townhouse
Listing Status Sold
Purchase Type For Sale
Square Footage 3,976 sqft
Price per Sqft $352
Subdivision Symphony Park
MLS Listing ID MDMC2001061
Sold Date 01/14/22
Style Contemporary
Bedrooms 4
Full Baths 4
Half Baths 1
HOA Fees $347/mo
HOA Y/N Y
Abv Grd Liv Area 3,496
Originating Board BRIGHT
Year Built 2011
Annual Tax Amount $13,137
Tax Year 2021
Lot Size 1,550 Sqft
Acres 0.04
Property Description
Please check tax records for square footage comparion.
Luxury town house in sought-after Symphony Park at Strathmore! 4-level finished with 3500 sq ft, 4 bedrooms 4 full baths and 1 half bath. Top grade interior finishing, high end appliances, indoor ELEVATOR. Formal living, separate dining. Gourmet kitchen. Family room off kitchen. Fabulous rooftop balcony. Large deck. 2 car garage. walk to Metro, Whole Foods and the Strathmore Center. New hardwod floor in all bedrooms and upper level. Fresh paint all through. Immediately available and move in ready.
Location
State MD
County Montgomery
Zoning R60
Direction North
Rooms
Other Rooms Living Room, Dining Room, Primary Bedroom, Bedroom 3, Bedroom 4, Family Room, Bedroom 1, Study, Loft
Interior
Interior Features Kitchen - Gourmet, Family Room Off Kitchen, Breakfast Area, Kitchen - Island, Dining Area, Primary Bath(s), Built-Ins, Crown Moldings, Elevator, Upgraded Countertops, Wainscotting, Wood Floors, Recessed Lighting, Floor Plan - Open
Hot Water Natural Gas
Heating Other
Cooling Central A/C
Fireplaces Number 1
Fireplaces Type Screen
Equipment Dishwasher, Disposal, Dryer, Icemaker, Exhaust Fan, Microwave, Oven - Wall, Oven/Range - Gas, Refrigerator, Range Hood, Six Burner Stove, Washer
Fireplace Y
Window Features Insulated,Double Pane,Screens
Appliance Dishwasher, Disposal, Dryer, Icemaker, Exhaust Fan, Microwave, Oven - Wall, Oven/Range - Gas, Refrigerator, Range Hood, Six Burner Stove, Washer
Heat Source Natural Gas
Exterior
Exterior Feature Balcony, Roof
Garage Garage - Rear Entry, Garage Door Opener
Garage Spaces 2.0
Utilities Available Cable TV Available
Amenities Available Common Grounds, Jog/Walk Path
Waterfront N
Water Access N
Accessibility Elevator
Porch Balcony, Roof
Attached Garage 2
Total Parking Spaces 2
Garage Y
Building
Story 4
Foundation Concrete Perimeter
Sewer Public Sewer
Water Public
Architectural Style Contemporary
Level or Stories 4
Additional Building Above Grade, Below Grade
Structure Type High,Vaulted Ceilings
New Construction N
Schools
Elementary Schools Garrett Park
Middle Schools Tilden
High Schools Walter Johnson
School District Montgomery County Public Schools
Others
HOA Fee Include Management,Lawn Maintenance,Insurance,Snow Removal,Trash
Senior Community No
Tax ID 160403675587
Ownership Fee Simple
SqFt Source Assessor
Security Features Security System
Special Listing Condition Standard
Read Less Info
Want to know what your home might be worth? Contact us for a FREE valuation!

Our team is ready to help you sell your home for the highest possible price ASAP

Bought with Susan Cahill-Tully • Compass

Specializing in buyer, seller, tenant, and investor clients. We sell heart, hustle, and a whole lot of homes.
Nettles and Co. is a Philadelphia-based boutique real estate team led by Brittany Nettles. Our mission is to create community by building authentic relationships and making one of the most stressful and intimidating transactions equal parts fun, comfortable, and accessible.






