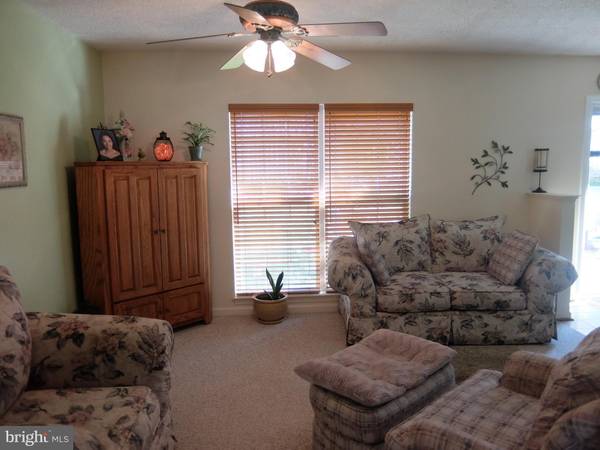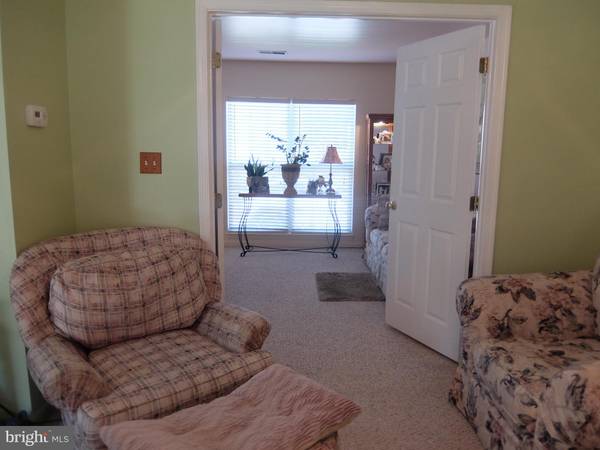$395,000
$395,000
For more information regarding the value of a property, please contact us for a free consultation.
3 Beds
2 Baths
1,600 SqFt
SOLD DATE : 01/11/2021
Key Details
Sold Price $395,000
Property Type Single Family Home
Sub Type Detached
Listing Status Sold
Purchase Type For Sale
Square Footage 1,600 sqft
Price per Sqft $246
Subdivision Wayside Village
MLS Listing ID VAPW510990
Sold Date 01/11/21
Style Colonial
Bedrooms 3
Full Baths 2
HOA Fees $89/mo
HOA Y/N Y
Abv Grd Liv Area 1,600
Originating Board BRIGHT
Year Built 1999
Annual Tax Amount $3,776
Tax Year 2020
Lot Size 5,802 Sqft
Acres 0.13
Property Description
WELCOME HOME!! Beautifully well-maintained home in Dumfries, with easy access to major thoroughfares, commuting access, shopping and dining. New architectural roof (2017) and the exterior is maintenance free; all wood was covered approximately 10 years ago. This home features 3 spacious bedrooms and 2 full updated baths. Custom blinds appoint the windows. The master bedroom provides a sanctuary after a long day with an open dressing closet, shower/tub combo and dual vanity. The washer and dryer are located on the upper level for convenience. Custom fresh paint throughout the home. French doors open to living room, making one large great room. The lot boasts plenty of space for outdoor activities in the yard and on the 18x22 stamp concrete patio. The professional landscaping with Rainbird sprinkler system will provide scenic views throughout the year. Security available with installed ADT Pulse security system with outdoor camera and outdoor lighting. The Liftmaster garage door opener provides easy access to the finished garage with pulldown stairs to a floored attic for additional storage. Come home to Wayside Village in the Southbridge community!
Location
State VA
County Prince William
Zoning R16
Interior
Interior Features Carpet, Ceiling Fan(s), Kitchen - Eat-In, Sprinkler System, Formal/Separate Dining Room
Hot Water Natural Gas
Heating Forced Air
Cooling Ceiling Fan(s), Central A/C
Equipment Dishwasher, Disposal, Dryer, Exhaust Fan, Refrigerator, Stove, Washer
Fireplace N
Appliance Dishwasher, Disposal, Dryer, Exhaust Fan, Refrigerator, Stove, Washer
Heat Source Natural Gas
Exterior
Parking Features Garage Door Opener, Inside Access
Garage Spaces 2.0
Water Access N
Accessibility None
Attached Garage 2
Total Parking Spaces 2
Garage Y
Building
Story 2
Sewer Public Sewer
Water Public
Architectural Style Colonial
Level or Stories 2
Additional Building Above Grade, Below Grade
New Construction N
Schools
School District Prince William County Public Schools
Others
Senior Community No
Tax ID 8289-35-1218
Ownership Fee Simple
SqFt Source Assessor
Special Listing Condition Standard
Read Less Info
Want to know what your home might be worth? Contact us for a FREE valuation!

Our team is ready to help you sell your home for the highest possible price ASAP

Bought with Maurice Kennedy • Elite Realty

Specializing in buyer, seller, tenant, and investor clients. We sell heart, hustle, and a whole lot of homes.
Nettles and Co. is a Philadelphia-based boutique real estate team led by Brittany Nettles. Our mission is to create community by building authentic relationships and making one of the most stressful and intimidating transactions equal parts fun, comfortable, and accessible.






