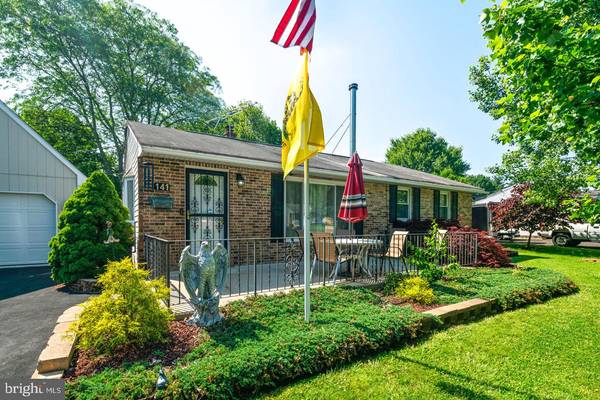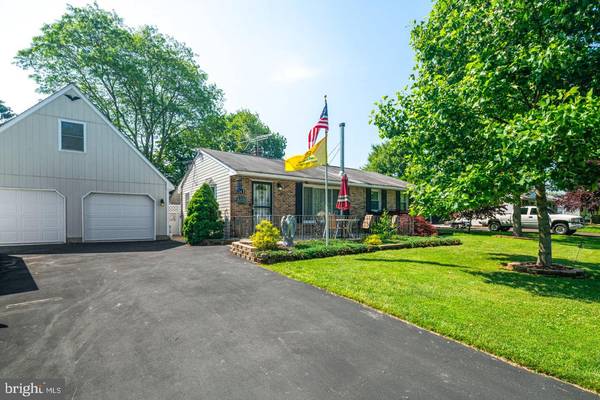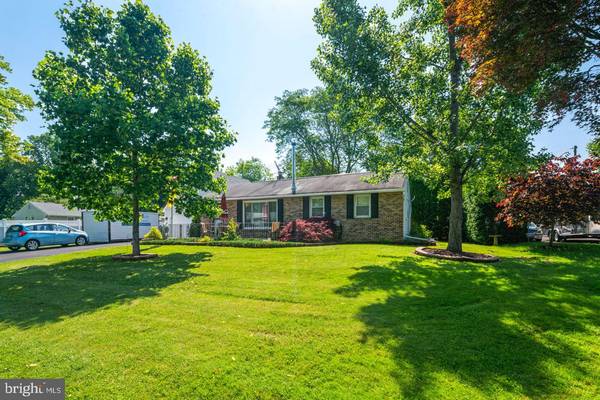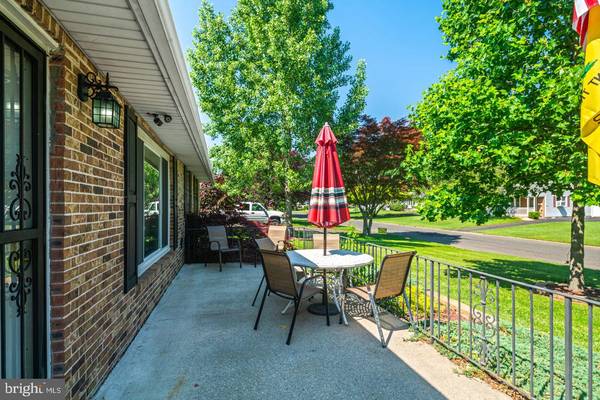$379,000
$379,000
For more information regarding the value of a property, please contact us for a free consultation.
3 Beds
2 Baths
1,008 SqFt
SOLD DATE : 08/13/2021
Key Details
Sold Price $379,000
Property Type Single Family Home
Sub Type Detached
Listing Status Sold
Purchase Type For Sale
Square Footage 1,008 sqft
Price per Sqft $375
Subdivision Timberwick Vil
MLS Listing ID PABU529870
Sold Date 08/13/21
Style Ranch/Rambler
Bedrooms 3
Full Baths 1
Half Baths 1
HOA Y/N N
Abv Grd Liv Area 1,008
Originating Board BRIGHT
Year Built 1956
Annual Tax Amount $3,549
Tax Year 2020
Lot Size 10,752 Sqft
Acres 0.25
Lot Dimensions 96.00 x 112.00
Property Description
Welcome to 141 Woodland Drive, a cozy brick front ranch with a well manicured yard and great curb appeal. With 3 bedrooms 1 and a half baths, this home has so much to offer its new owner! Lots of natural sunlight in the living room where you will find vaulted ceilings, brand new rugs, fresh paint, and a wood burning stove. Proceedto the hallway and there are 3 bedrooms and a newly updated hall bathroom. Main bedroom has an updated half bathroom. In the kitchen you will find silestone countertops, oak cabinets, and a brand new stainless steel cook top stove as well as a new convectionoven microwave. Large laundry room located off the kitchen has lots of space for storage. Pocket door from kitchen leads to a family room with vaulted ceiling and another wood burning stove. This room is currently being used as a dining room and is not included in the square footage indicated in the public records. Fenced backyard has an above ground pool, 2 sheds, a garden area, and lots of space for the kids to play. Now lets talk about the garage, the place that car enthusiasts dream of! This oversized 2 car garage is 24'x28', has 100 amp service, and stairs along the back wall leading up to 2 separate rooms. This area is perfect for all of your storage needs. Driveway is large and can accommodate several vehicles, also there is enough room to park work trucks or a camper in the space to the left of the driveway. Don't miss out on this home, call for your appointment today!
Location
State PA
County Bucks
Area Warminster Twp (10149)
Zoning R2
Rooms
Main Level Bedrooms 3
Interior
Hot Water Natural Gas
Heating Forced Air
Cooling Central A/C
Heat Source Natural Gas
Exterior
Garage Additional Storage Area, Garage - Side Entry, Garage Door Opener, Oversized
Garage Spaces 2.0
Pool Above Ground
Waterfront N
Water Access N
Accessibility None
Attached Garage 2
Total Parking Spaces 2
Garage Y
Building
Story 1
Sewer Public Sewer
Water Public
Architectural Style Ranch/Rambler
Level or Stories 1
Additional Building Above Grade, Below Grade
New Construction N
Schools
School District Centennial
Others
Senior Community No
Tax ID 49-014-063
Ownership Fee Simple
SqFt Source Assessor
Special Listing Condition Standard
Read Less Info
Want to know what your home might be worth? Contact us for a FREE valuation!

Our team is ready to help you sell your home for the highest possible price ASAP

Bought with Mark A Shimp • Century 21 Advantage Gold-Lower Bucks

Specializing in buyer, seller, tenant, and investor clients. We sell heart, hustle, and a whole lot of homes.
Nettles and Co. is a Philadelphia-based boutique real estate team led by Brittany Nettles. Our mission is to create community by building authentic relationships and making one of the most stressful and intimidating transactions equal parts fun, comfortable, and accessible.






