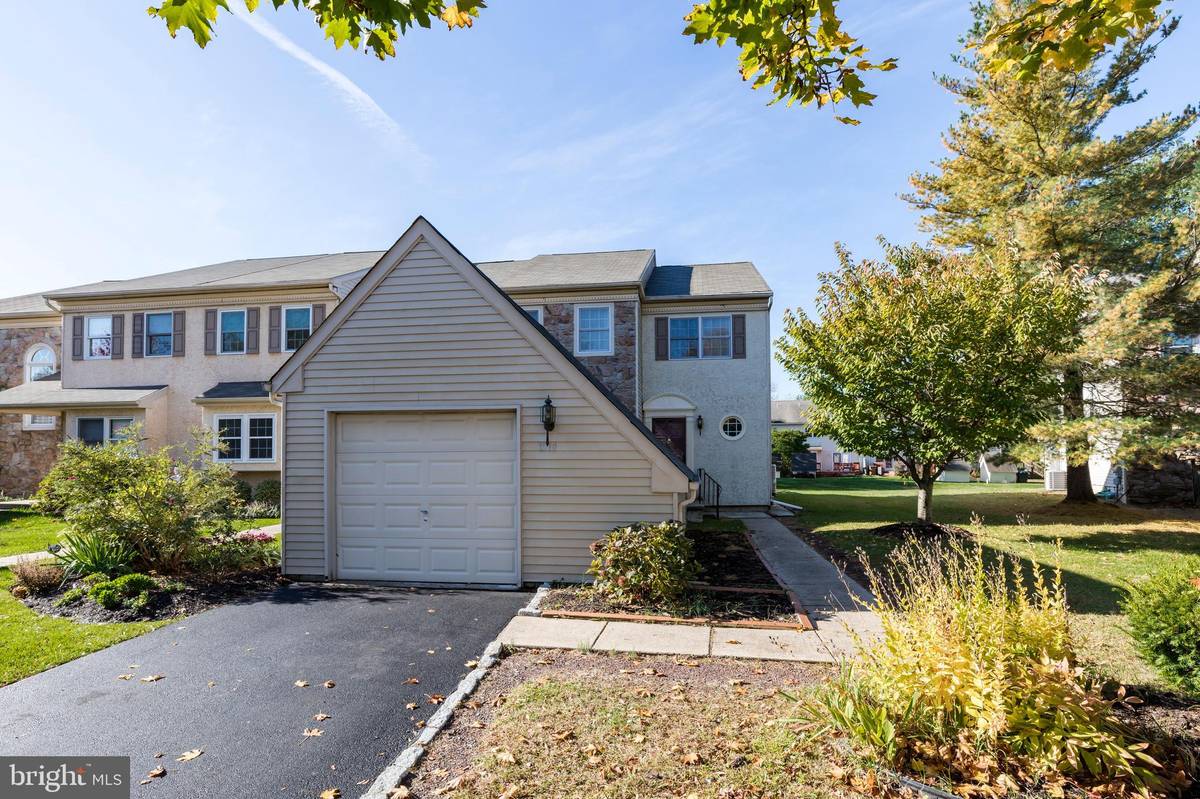$340,000
$339,000
0.3%For more information regarding the value of a property, please contact us for a free consultation.
3 Beds
3 Baths
1,936 SqFt
SOLD DATE : 03/20/2020
Key Details
Sold Price $340,000
Property Type Townhouse
Sub Type Interior Row/Townhouse
Listing Status Sold
Purchase Type For Sale
Square Footage 1,936 sqft
Price per Sqft $175
Subdivision Dublin Mdws
MLS Listing ID PAMC629006
Sold Date 03/20/20
Style Contemporary
Bedrooms 3
Full Baths 2
Half Baths 1
HOA Fees $58/qua
HOA Y/N Y
Abv Grd Liv Area 1,936
Originating Board BRIGHT
Year Built 1987
Annual Tax Amount $6,918
Tax Year 2020
Lot Size 5,046 Sqft
Acres 0.12
Property Description
Beautiful, spacious 3 bedroom 2.5 bath end unit townhome in Dublin Meadows has more to it that meets the eye! Hardwood floors on the main floor, with a spacious dining area and sliding door that walks out to the front patio. The semi-open layout allows for easy flow, from the dining area to the kitchen which features upgraded granite counter tops, tile backsplash, new appliances such as dishwasher, refrigerator, range, and microwave. The spacious, bright and open family room area also features sliding door access which walks out to the deck and the beautiful yard space behind the home. Upstairs features a master bedroom with a large walk-in closet, and a large master bathroom suite complete with double sink vanity, standing shower, and soaking tub. Two more bedrooms with full hallway bathroom complete the upstairs. The basement is fully finished with laundry hookups, and plenty of space to be utilized to suit your needs. Located in Upper Dublin School District, with convenient access to highways, amenities such as shopping, restaurants, and so much more. Call to see your future appointment today!
Location
State PA
County Montgomery
Area Upper Dublin Twp (10654)
Zoning MRD
Rooms
Basement Full, Fully Finished
Interior
Interior Features Breakfast Area, Carpet, Dining Area, Family Room Off Kitchen, Kitchen - Eat-In, Primary Bath(s), Soaking Tub, Stall Shower, Tub Shower, Upgraded Countertops, Walk-in Closet(s), Wood Floors
Heating Forced Air
Cooling Central A/C
Flooring Carpet, Wood
Fireplaces Number 1
Fireplaces Type Wood
Equipment Built-In Microwave, Built-In Range, Dishwasher, Disposal
Furnishings No
Fireplace Y
Appliance Built-In Microwave, Built-In Range, Dishwasher, Disposal
Heat Source Electric
Exterior
Exterior Feature Deck(s)
Garage Garage - Front Entry, Garage - Rear Entry
Garage Spaces 1.0
Waterfront N
Water Access N
Roof Type Unknown
Accessibility None
Porch Deck(s)
Total Parking Spaces 1
Garage Y
Building
Lot Description Level
Story 2
Sewer Public Sewer
Water Public
Architectural Style Contemporary
Level or Stories 2
Additional Building Above Grade, Below Grade
New Construction N
Schools
School District Upper Dublin
Others
HOA Fee Include Common Area Maintenance,Insurance
Senior Community No
Tax ID 54-00-04468-248
Ownership Fee Simple
SqFt Source Assessor
Acceptable Financing Cash, Conventional, Negotiable
Listing Terms Cash, Conventional, Negotiable
Financing Cash,Conventional,Negotiable
Special Listing Condition Standard
Read Less Info
Want to know what your home might be worth? Contact us for a FREE valuation!

Our team is ready to help you sell your home for the highest possible price ASAP

Bought with Carol A Kramer • Coldwell Banker Hearthside-Doylestown

Specializing in buyer, seller, tenant, and investor clients. We sell heart, hustle, and a whole lot of homes.
Nettles and Co. is a Philadelphia-based boutique real estate team led by Brittany Nettles. Our mission is to create community by building authentic relationships and making one of the most stressful and intimidating transactions equal parts fun, comfortable, and accessible.






