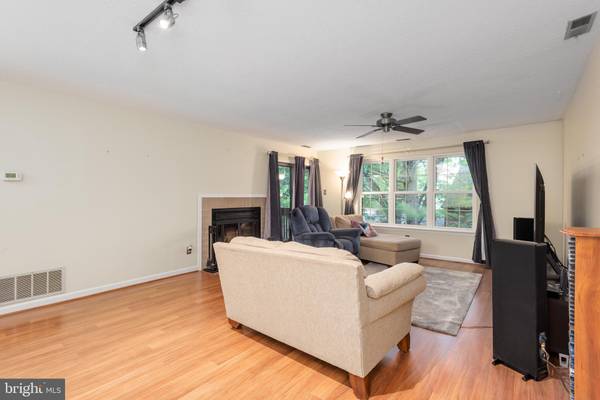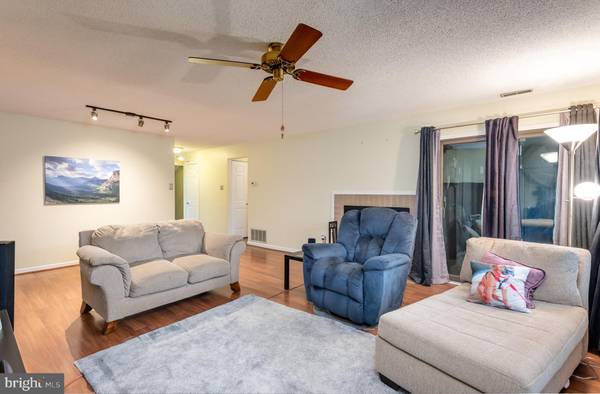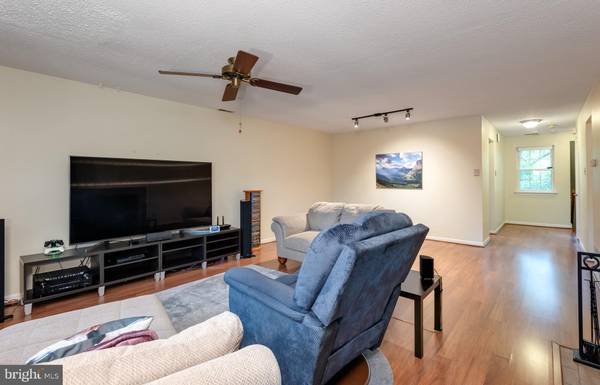$289,500
$289,500
For more information regarding the value of a property, please contact us for a free consultation.
2 Beds
2 Baths
1,266 SqFt
SOLD DATE : 10/25/2021
Key Details
Sold Price $289,500
Property Type Condo
Sub Type Condo/Co-op
Listing Status Sold
Purchase Type For Sale
Square Footage 1,266 sqft
Price per Sqft $228
Subdivision Chesterbrook
MLS Listing ID PACT2005906
Sold Date 10/25/21
Style Colonial
Bedrooms 2
Full Baths 2
Condo Fees $328/mo
HOA Y/N N
Abv Grd Liv Area 1,266
Originating Board BRIGHT
Year Built 1981
Annual Tax Amount $2,916
Tax Year 2021
Lot Size 1,266 Sqft
Acres 0.03
Property Description
Welcome to 91 Dickinson Road, a beautifully updated home in a private setting in the highly sought after Embassy Court neighborhood of Chesterbrook. This wonderful second floor home is in perfect move-in condition and offers a tremendous value in today's market. Located in the TOP RANKED Tredyffrin-Easttown School District. The open concept living and dining rooms offer low maintenance vinyl flooring with wood finish, a handsome wood burning fireplace with a nicely tiled hearth and surround plus sliding glass doors leading to the rear deck. The heart of the home is the gourmet kitchen featuring gleaming granite countertops, raised panel and display cabinetry, undermount lighting, a tile backsplash, a full pantry and a custom built-in wall unit with extra cabinets, open display shelving and a natural wood countertop. The master suite offers a large walk-in closet with ample shelving and a beautifully renovated master bathroom with an exquisitely tiled extra large shower, an updated sink and vanity, an open linen/towel closet and tile flooring. The second bedroom features a large closet and a second set of sliding glass doors to the deck. Either bedroom can easily double as a home office or online learning center. The hall bathroom features an updated sink, beadboard walls, tile flooring and a tiled shower/tub. The conveniently located laundry closet contains a full sized washer and dryer with storage shelving. The rear deck offers tremendous privacy and is the ideal setting for outdoor relaxing, grilling and dining al fresco. A huge hallway walk-in closet off the inside hallway plus two exterior closets off the front door and deck provide tremendous storage capacity. Updated windows, ceiling fans, track lighting, great closet space, high quality window treatments, nice views, great privacy and a wonderful floor plan all combine to make 91 Dickinson a very special place to call home. Close to the shops, corporate centers and trains of the Main Line, Wegmans, Lifetime Fitness and a short stroll to the Chesterbrook Shopping Center, Trader Joes, Starbucks, the Gateway Shopping Center and Wilson Park. A rare opportunity to own a beautifully updated home in a great location. This is the one. Welcome home!
Location
State PA
County Chester
Area Tredyffrin Twp (10343)
Zoning OA
Rooms
Main Level Bedrooms 2
Interior
Interior Features Primary Bath(s), Kitchen - Eat-In
Hot Water Electric
Heating Heat Pump(s)
Cooling Central A/C
Fireplaces Number 1
Fireplaces Type Wood
Equipment Oven - Self Cleaning, Dishwasher, Disposal
Fireplace Y
Appliance Oven - Self Cleaning, Dishwasher, Disposal
Heat Source Electric
Exterior
Exterior Feature Balcony
Utilities Available Cable TV
Water Access N
Roof Type Pitched
Accessibility None
Porch Balcony
Garage N
Building
Story 1
Unit Features Garden 1 - 4 Floors
Sewer Public Sewer
Water Public
Architectural Style Colonial
Level or Stories 1
Additional Building Above Grade, Below Grade
New Construction N
Schools
Elementary Schools Valley Forge
Middle Schools Valley Forge
High Schools Conestoga
School District Tredyffrin-Easttown
Others
Pets Allowed Y
HOA Fee Include Ext Bldg Maint,Lawn Maintenance,Snow Removal,Trash
Senior Community No
Tax ID 43-05 -0276
Ownership Fee Simple
SqFt Source Assessor
Security Features Security System
Special Listing Condition Standard
Pets Description Number Limit
Read Less Info
Want to know what your home might be worth? Contact us for a FREE valuation!

Our team is ready to help you sell your home for the highest possible price ASAP

Bought with Charles R Downes • BHHS Fox & Roach-Gladwyne

Specializing in buyer, seller, tenant, and investor clients. We sell heart, hustle, and a whole lot of homes.
Nettles and Co. is a Philadelphia-based boutique real estate team led by Brittany Nettles. Our mission is to create community by building authentic relationships and making one of the most stressful and intimidating transactions equal parts fun, comfortable, and accessible.






