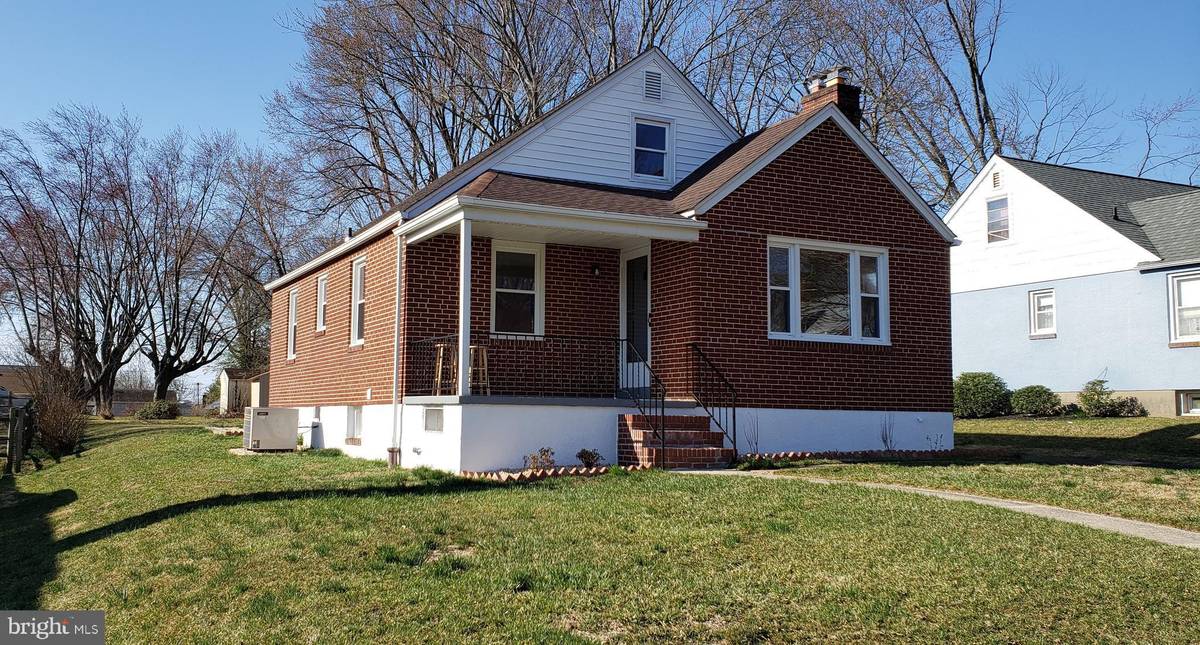$345,000
$339,900
1.5%For more information regarding the value of a property, please contact us for a free consultation.
4 Beds
2 Baths
1,508 SqFt
SOLD DATE : 05/04/2021
Key Details
Sold Price $345,000
Property Type Single Family Home
Sub Type Detached
Listing Status Sold
Purchase Type For Sale
Square Footage 1,508 sqft
Price per Sqft $228
Subdivision None Available
MLS Listing ID MDBC523828
Sold Date 05/04/21
Style Cape Cod
Bedrooms 4
Full Baths 2
HOA Y/N N
Abv Grd Liv Area 1,508
Originating Board BRIGHT
Year Built 1955
Annual Tax Amount $3,556
Tax Year 2020
Lot Size 10,320 Sqft
Acres 0.24
Lot Dimensions 1.00 x
Property Description
Fresh and ready to move in Adorable Cape Cod on a quiet established street. This home keeps the charm but offers new touches Original hardwood flooring New Roof 2021 New Asphalt driveway All new electrical throughout home New Plumbing New insulation Permits all on record This home is ready for a buyer to call it their own! Kitchen is open and showcases all new matching stainless appliances with white cabinentry. Bedrooms on all levels and a large backyard with a deck to entertain. New shed to store all your gardening tools. Lots of friendly neighbors and their pups too!! Enjoy!! *note: County is replacing concrete apron at base of driveway*
Location
State MD
County Baltimore
Zoning RESIDENTIAL
Rooms
Basement Other, Full, Improved, Outside Entrance, Rear Entrance, Space For Rooms, Walkout Stairs, Windows, Workshop
Main Level Bedrooms 2
Interior
Interior Features Breakfast Area, Ceiling Fan(s), Combination Kitchen/Dining, Family Room Off Kitchen, Floor Plan - Traditional, Kitchen - Eat-In, Kitchen - Island, Tub Shower, Wood Floors
Hot Water Electric
Heating Forced Air, Central
Cooling Central A/C, Ceiling Fan(s)
Flooring Hardwood, Heated, Partially Carpeted
Fireplaces Number 1
Equipment Built-In Microwave, Dishwasher, Disposal, Dryer, Oven/Range - Gas, Refrigerator, Stainless Steel Appliances, Stove, Washer, Water Heater
Fireplace Y
Window Features Energy Efficient
Appliance Built-In Microwave, Dishwasher, Disposal, Dryer, Oven/Range - Gas, Refrigerator, Stainless Steel Appliances, Stove, Washer, Water Heater
Heat Source Natural Gas
Laundry Basement
Exterior
Exterior Feature Deck(s)
Water Access N
Roof Type Asphalt
Accessibility None
Porch Deck(s)
Garage N
Building
Lot Description Front Yard, Rear Yard
Story 2.5
Sewer Public Sewer
Water Public
Architectural Style Cape Cod
Level or Stories 2.5
Additional Building Above Grade, Below Grade
New Construction N
Schools
School District Baltimore County Public Schools
Others
Senior Community No
Tax ID 04111108003690
Ownership Fee Simple
SqFt Source Assessor
Acceptable Financing Conventional, FHA, Negotiable, Cash, VA
Listing Terms Conventional, FHA, Negotiable, Cash, VA
Financing Conventional,FHA,Negotiable,Cash,VA
Special Listing Condition Standard
Read Less Info
Want to know what your home might be worth? Contact us for a FREE valuation!

Our team is ready to help you sell your home for the highest possible price ASAP

Bought with Bethanie M Fincato • Cummings & Co. Realtors

Specializing in buyer, seller, tenant, and investor clients. We sell heart, hustle, and a whole lot of homes.
Nettles and Co. is a Philadelphia-based boutique real estate team led by Brittany Nettles. Our mission is to create community by building authentic relationships and making one of the most stressful and intimidating transactions equal parts fun, comfortable, and accessible.






