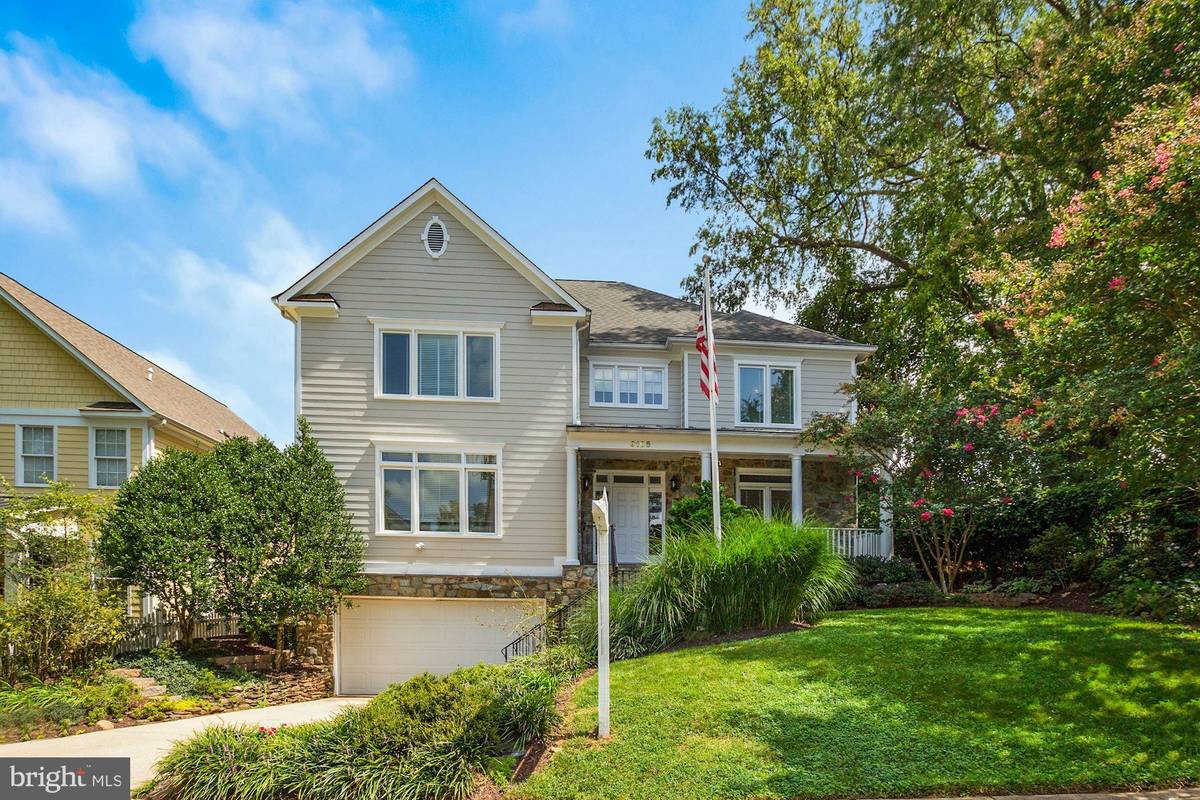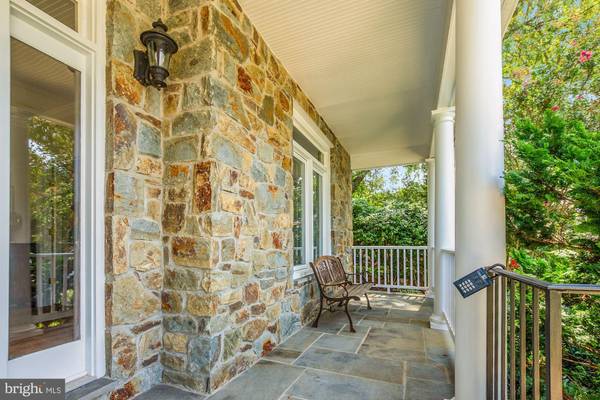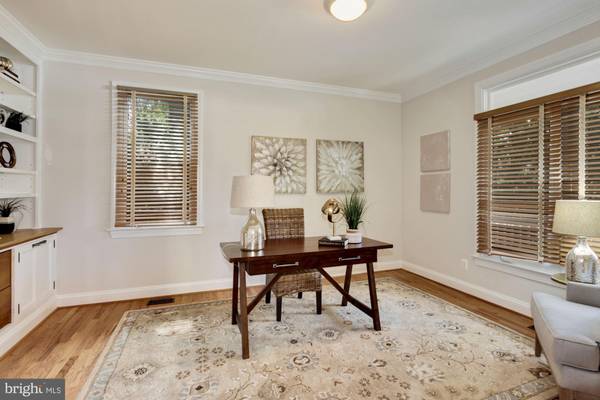$1,600,000
$1,499,000
6.7%For more information regarding the value of a property, please contact us for a free consultation.
5 Beds
5 Baths
3,592 SqFt
SOLD DATE : 09/20/2021
Key Details
Sold Price $1,600,000
Property Type Single Family Home
Sub Type Detached
Listing Status Sold
Purchase Type For Sale
Square Footage 3,592 sqft
Price per Sqft $445
Subdivision Alta Vista Terrace
MLS Listing ID MDMC2011772
Sold Date 09/20/21
Style Colonial
Bedrooms 5
Full Baths 4
Half Baths 1
HOA Y/N N
Abv Grd Liv Area 3,592
Originating Board BRIGHT
Year Built 2002
Annual Tax Amount $15,263
Tax Year 2021
Lot Size 8,036 Sqft
Acres 0.18
Property Description
Welcome to this spacious and light filled Colonial style home in the sought after neighborhood of Alta Vista Terrace. This residence was built 2002 and has been lovingly maintained, enlarged, and updated by original owners. Sited on a private and well landscaped 8036 square foot lot this home has five large bedrooms, four and one half baths. Just perfect for large scale entertaining as well as everyday enjoyment.
The Alta Vista Terrace neighborhood is known for it's friendly community spirit and is a perfect location for many conveniences. Just a short stroll to 14.3 acre Arylawn Park, North Bethesda Middle School, YMCA and NIH. Also nearby is access to Beltway, rte 270, and Wildwood Shopping Center shops and restaurants, Metro access, and downtown Bethesda. Just a few of the special features in this light filled home include a four season sun room off the family room/kitchen, large deck overlooking private rear yard, high ceilings, gorgeous wood floors, updated primary bathroom off spacious main bedroom which features coved ceiling, home office on main level with built in cabinetry, gas fireplace in family room , two car garage and so much more!
Must see!!! Open House Sunday, September 5th 1-3
Location
State MD
County Montgomery
Zoning R60
Rooms
Basement Full, Garage Access, Improved
Interior
Interior Features Attic, Breakfast Area, Built-Ins, Crown Moldings, Family Room Off Kitchen, Floor Plan - Open, Kitchen - Eat-In, Kitchen - Island, Kitchen - Table Space, Upgraded Countertops, Walk-in Closet(s), Window Treatments, Wood Floors
Hot Water Natural Gas
Heating Forced Air, Central, Zoned
Cooling Central A/C
Flooring Wood
Fireplaces Number 1
Fireplaces Type Fireplace - Glass Doors, Mantel(s)
Equipment Dishwasher, Disposal, Washer, Water Heater, Cooktop, Dryer - Front Loading, Central Vacuum, ENERGY STAR Clothes Washer, Icemaker, Oven - Double, Oven - Wall, Stainless Steel Appliances, Washer - Front Loading
Fireplace Y
Window Features Double Hung
Appliance Dishwasher, Disposal, Washer, Water Heater, Cooktop, Dryer - Front Loading, Central Vacuum, ENERGY STAR Clothes Washer, Icemaker, Oven - Double, Oven - Wall, Stainless Steel Appliances, Washer - Front Loading
Heat Source Natural Gas, Electric
Laundry Upper Floor
Exterior
Exterior Feature Deck(s)
Garage Additional Storage Area, Garage - Front Entry, Garage Door Opener, Inside Access
Garage Spaces 2.0
Fence Partially, Rear
Utilities Available Electric Available, Natural Gas Available, Sewer Available, Water Available
Waterfront N
Water Access N
View Scenic Vista
Roof Type Shingle
Accessibility Level Entry - Main, None
Porch Deck(s)
Attached Garage 2
Total Parking Spaces 2
Garage Y
Building
Lot Description Rear Yard
Story 3
Foundation Other
Sewer Public Sewer
Water Public
Architectural Style Colonial
Level or Stories 3
Additional Building Above Grade
Structure Type Dry Wall,9'+ Ceilings
New Construction N
Schools
Elementary Schools Wyngate
Middle Schools North Bethesda
High Schools Walter Johnson
School District Montgomery County Public Schools
Others
Senior Community No
Tax ID 160700680907
Ownership Fee Simple
SqFt Source Assessor
Security Features Security System
Horse Property N
Special Listing Condition Standard
Read Less Info
Want to know what your home might be worth? Contact us for a FREE valuation!

Our team is ready to help you sell your home for the highest possible price ASAP

Bought with Jordan D Stuart • Keller Williams Capital Properties

Specializing in buyer, seller, tenant, and investor clients. We sell heart, hustle, and a whole lot of homes.
Nettles and Co. is a Philadelphia-based boutique real estate team led by Brittany Nettles. Our mission is to create community by building authentic relationships and making one of the most stressful and intimidating transactions equal parts fun, comfortable, and accessible.






