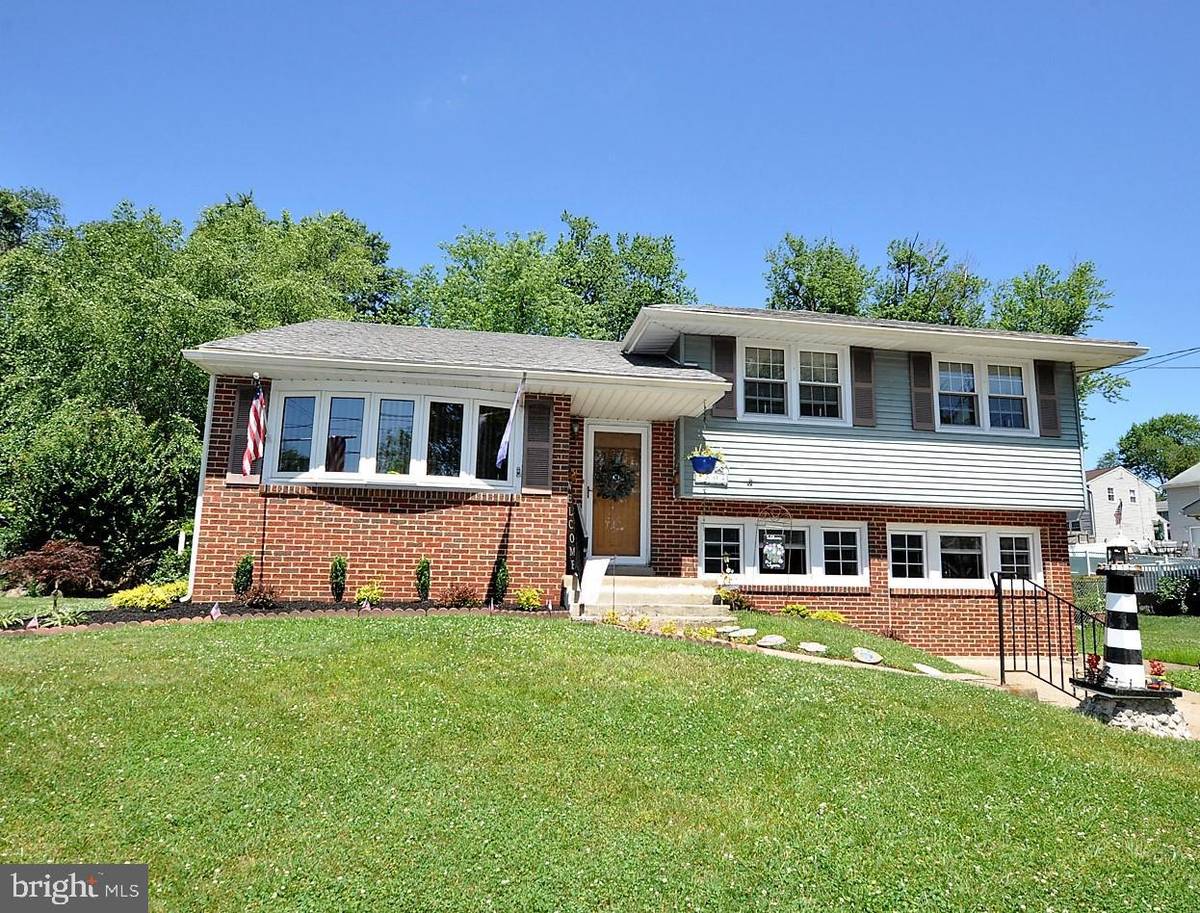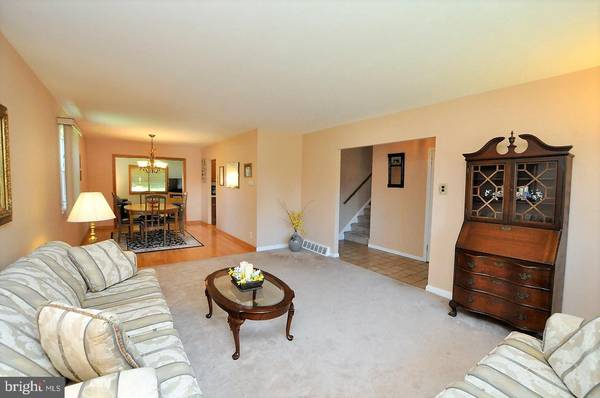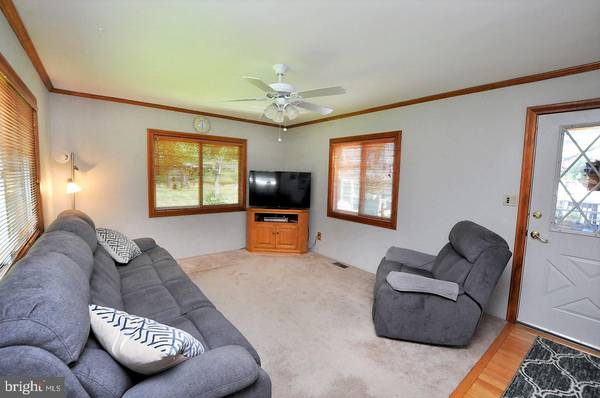$340,000
$319,800
6.3%For more information regarding the value of a property, please contact us for a free consultation.
3 Beds
2 Baths
2,058 SqFt
SOLD DATE : 08/11/2021
Key Details
Sold Price $340,000
Property Type Single Family Home
Sub Type Detached
Listing Status Sold
Purchase Type For Sale
Square Footage 2,058 sqft
Price per Sqft $165
Subdivision Kingston
MLS Listing ID NJCD2000874
Sold Date 08/11/21
Style Split Level
Bedrooms 3
Full Baths 1
Half Baths 1
HOA Y/N N
Abv Grd Liv Area 2,058
Originating Board BRIGHT
Year Built 1956
Annual Tax Amount $7,436
Tax Year 2020
Lot Size 0.272 Acres
Acres 0.27
Lot Dimensions 78.00 x 152.00
Property Description
Welcome to this freshly painted, move-in ready split-level home in desirable Kingston Estates. This wonderful home features an all-neutral dcor with a large kitchen with plenty of cabinetry, a wood floor, tile back splash and a stainless-steel sink with a window overlooking the picturesque back yard. The spacious living room features a bay window offering plenty of natural light. A formal dining room is open to a large and sunny Florida room. Extend your living and entertaining space to the outdoors with an expansive wood deck that offers plenty of room for grilling, relaxing, dining or just enjoying the beautiful and lush back yard. With an outdoor space that everyone is looking for, this back yard offers plenty of privacy bordered with large shade trees, a terraced garden and a brick fireplace. The lower level features a large family room, a storage/work room, large laundry room with a utility tub and cabinetry and half bath. There are three large bedrooms and a full hall bath on the upper level. The owners have lovingly cared for this home. Some of the improvements they have made over the years is putting on a new roof, replacing all of the windows, updating the kitchen, installing hardwood floors and updating the HVAC. The location is ideal, minutes from Philadelphia and close to a wide variety of shopping and dining options.
Location
State NJ
County Camden
Area Cherry Hill Twp (20409)
Zoning RESIDENTIAL
Rooms
Other Rooms Living Room, Dining Room, Primary Bedroom, Bedroom 2, Bedroom 3, Kitchen, Family Room, Sun/Florida Room, Laundry, Workshop
Interior
Interior Features Attic, Carpet, Recessed Lighting
Hot Water Natural Gas
Heating Forced Air
Cooling Central A/C
Flooring Carpet, Ceramic Tile, Hardwood
Equipment Washer, Dryer, Refrigerator
Fireplace N
Window Features Bay/Bow,Replacement
Appliance Washer, Dryer, Refrigerator
Heat Source Natural Gas
Laundry Lower Floor
Exterior
Exterior Feature Deck(s)
Garage Spaces 4.0
Waterfront N
Water Access N
View Garden/Lawn, Trees/Woods
Accessibility None
Porch Deck(s)
Total Parking Spaces 4
Garage N
Building
Story 3
Sewer Public Sewer
Water Public
Architectural Style Split Level
Level or Stories 3
Additional Building Above Grade, Below Grade
New Construction N
Schools
School District Cherry Hill Township Public Schools
Others
Senior Community No
Tax ID 09-00339 12-00015
Ownership Fee Simple
SqFt Source Assessor
Acceptable Financing Conventional, Cash, FHA, VA
Listing Terms Conventional, Cash, FHA, VA
Financing Conventional,Cash,FHA,VA
Special Listing Condition Standard
Read Less Info
Want to know what your home might be worth? Contact us for a FREE valuation!

Our team is ready to help you sell your home for the highest possible price ASAP

Bought with Andrew D Kanicki • Compass New Jersey, LLC - Moorestown

Specializing in buyer, seller, tenant, and investor clients. We sell heart, hustle, and a whole lot of homes.
Nettles and Co. is a Philadelphia-based boutique real estate team led by Brittany Nettles. Our mission is to create community by building authentic relationships and making one of the most stressful and intimidating transactions equal parts fun, comfortable, and accessible.






