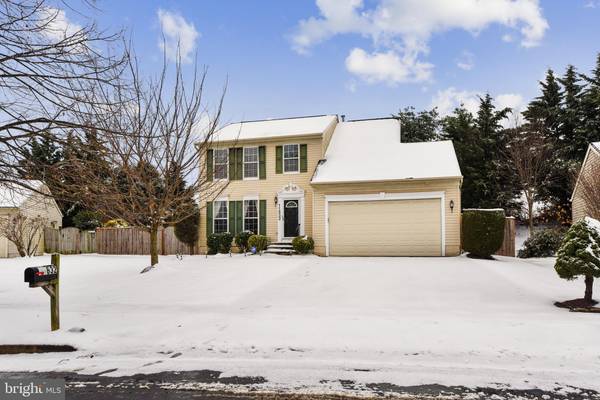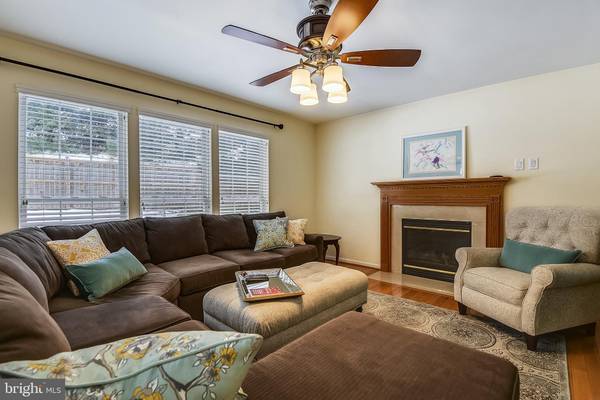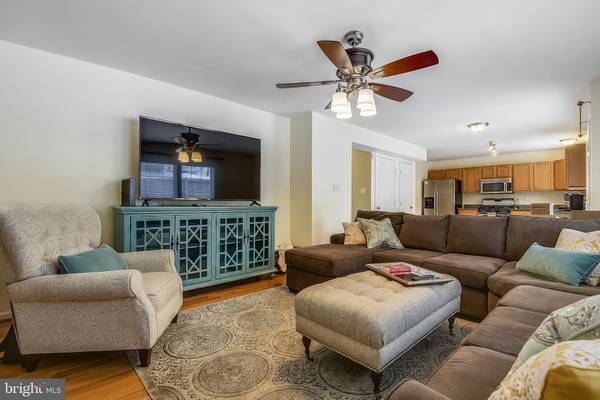$505,000
$490,000
3.1%For more information regarding the value of a property, please contact us for a free consultation.
3 Beds
4 Baths
2,424 SqFt
SOLD DATE : 01/25/2021
Key Details
Sold Price $505,000
Property Type Single Family Home
Sub Type Detached
Listing Status Sold
Purchase Type For Sale
Square Footage 2,424 sqft
Price per Sqft $208
Subdivision Seneca Crossing
MLS Listing ID MDMC738980
Sold Date 01/25/21
Style Colonial
Bedrooms 3
Full Baths 3
Half Baths 1
HOA Fees $41/qua
HOA Y/N Y
Abv Grd Liv Area 1,724
Originating Board BRIGHT
Year Built 1999
Annual Tax Amount $5,221
Tax Year 2020
Lot Size 9,201 Sqft
Acres 0.21
Property Description
This one is special. Welcome to a beautifully updated home featuring hardwood floors on two levels, granite counter tops, stainless steel appliances, cozy carpet on the lower level and a sumptuous lower level bathroom. The big fenced yard is perfect for... pretty much anything you would want: barbecue, play area, pet run, or a sunny garden. Groceries, coffee, shopping very close by (Wegmans, Target, Aldi, Home Depot, Starbucks, outlet shopping, etc.). Recreation abounds with community amenities like pools, rec center, parks, streams, and Little Seneca Lake. Pick your own fruit and vegetables at nearby farms and orchards. Enjoy several commuting options: nearby bus stop or drive to MARC station. Close to Holy Cross Germantown Hospital. There's so much right here. Welcome!
Location
State MD
County Montgomery
Zoning R200
Direction East
Rooms
Other Rooms Living Room, Dining Room, Primary Bedroom, Bedroom 2, Bedroom 3, Kitchen, Foyer, Breakfast Room, Laundry, Recreation Room, Utility Room, Bathroom 2, Bathroom 3, Primary Bathroom, Half Bath
Basement Fully Finished, Daylight, Full
Interior
Interior Features Attic, Breakfast Area, Carpet, Ceiling Fan(s), Family Room Off Kitchen, Kitchen - Eat-In, Kitchen - Island, Primary Bath(s), Recessed Lighting, Soaking Tub, Stall Shower, Tub Shower, Upgraded Countertops, Walk-in Closet(s), Wood Floors
Hot Water Natural Gas
Heating Forced Air
Cooling Central A/C, Ceiling Fan(s)
Flooring Hardwood, Carpet
Fireplaces Number 1
Fireplaces Type Mantel(s), Gas/Propane
Equipment Stainless Steel Appliances, Washer, Dryer, Refrigerator, Icemaker, Oven/Range - Gas, Dishwasher, Built-In Microwave, Disposal, Water Heater
Furnishings Partially
Fireplace Y
Appliance Stainless Steel Appliances, Washer, Dryer, Refrigerator, Icemaker, Oven/Range - Gas, Dishwasher, Built-In Microwave, Disposal, Water Heater
Heat Source Natural Gas
Laundry Lower Floor, Dryer In Unit, Washer In Unit
Exterior
Exterior Feature Deck(s)
Garage Garage - Front Entry, Garage Door Opener, Inside Access, Additional Storage Area
Garage Spaces 4.0
Fence Rear, Wood
Amenities Available Tot Lots/Playground
Waterfront N
Water Access N
Roof Type Asphalt
Accessibility None
Porch Deck(s)
Attached Garage 2
Total Parking Spaces 4
Garage Y
Building
Story 3
Sewer Public Sewer
Water Public
Architectural Style Colonial
Level or Stories 3
Additional Building Above Grade, Below Grade
New Construction N
Schools
Elementary Schools Dr. Sally K. Ride
Middle Schools Martin Luther King Jr.
High Schools Seneca Valley
School District Montgomery County Public Schools
Others
HOA Fee Include Common Area Maintenance,Management,Reserve Funds,Trash,Snow Removal
Senior Community No
Tax ID 160903074245
Ownership Fee Simple
SqFt Source Assessor
Special Listing Condition Standard
Read Less Info
Want to know what your home might be worth? Contact us for a FREE valuation!

Our team is ready to help you sell your home for the highest possible price ASAP

Bought with Jocelyn I Vas • Compass

Specializing in buyer, seller, tenant, and investor clients. We sell heart, hustle, and a whole lot of homes.
Nettles and Co. is a Philadelphia-based boutique real estate team led by Brittany Nettles. Our mission is to create community by building authentic relationships and making one of the most stressful and intimidating transactions equal parts fun, comfortable, and accessible.






