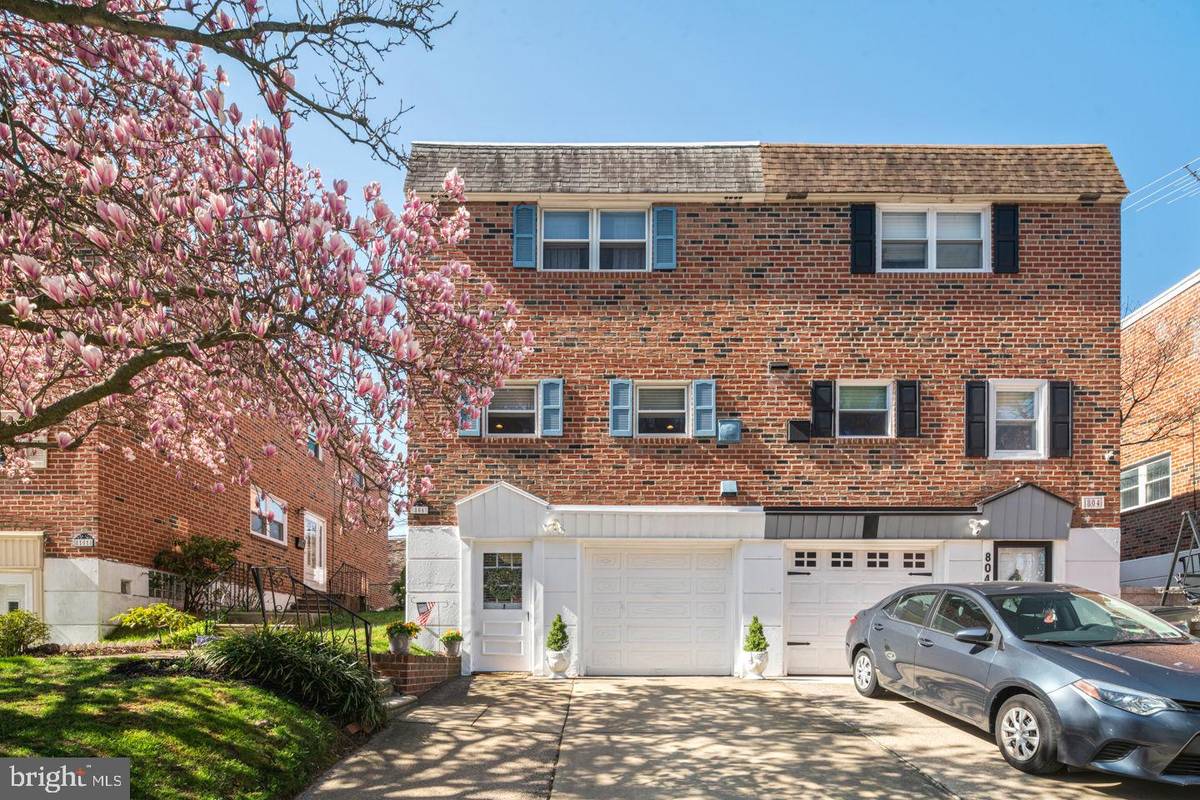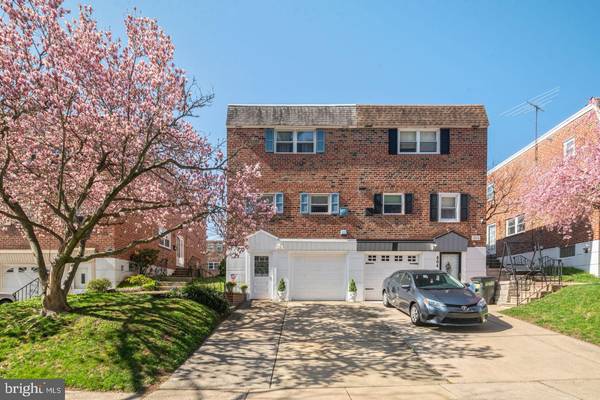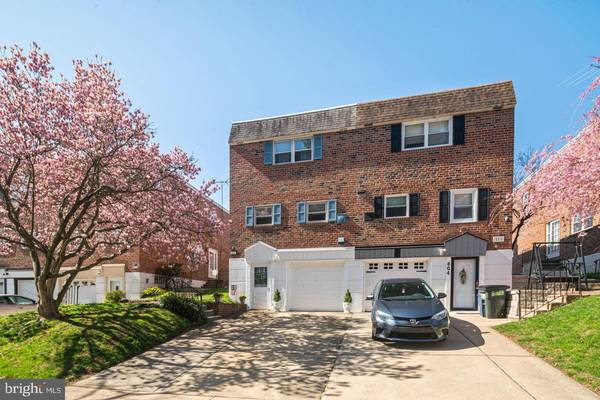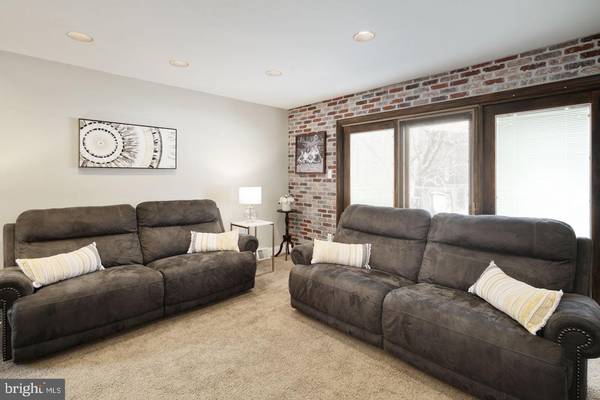$350,000
$325,000
7.7%For more information regarding the value of a property, please contact us for a free consultation.
3 Beds
4 Baths
1,572 SqFt
SOLD DATE : 05/20/2021
Key Details
Sold Price $350,000
Property Type Single Family Home
Sub Type Twin/Semi-Detached
Listing Status Sold
Purchase Type For Sale
Square Footage 1,572 sqft
Price per Sqft $222
Subdivision Fox Chase
MLS Listing ID PAPH1004200
Sold Date 05/20/21
Style Traditional
Bedrooms 3
Full Baths 3
Half Baths 1
HOA Y/N N
Abv Grd Liv Area 1,572
Originating Board BRIGHT
Year Built 1967
Annual Tax Amount $3,462
Tax Year 2021
Lot Size 2,641 Sqft
Acres 0.06
Lot Dimensions 26.41 x 100.00
Property Description
Come see this impeccably maintained three bedroom, three and a half bath twin home in the Montclair section of Fox Chase. Living room with brick accent wall, recessed lighting, and sliding doors to the rear deck. The kitchen and dining rooms have a modern open concept floor plan with beautiful wood floors, pendant lighting, and a center island with bar seating, as well as Omega cabinets, granite counter tops, and LG stainless steel appliances. A convenient powder room finishes the first floor. The main bedroom upstairs has a walk-in closet and en suite bathroom. Two additional spacious bedrooms with abundant closet space and a three-piece ceramic tile bath complete the upstairs. The lower level features the family room, laundry room, office, and an additional full bath. The family room exits to the rear patio area and yard, including a built-in natural gas grill (no propane needed) which is perfect for relaxing or entertaining. This home has many updates, including the recently remodeled kitchen and roof which was installed three and a half years ago. Conveniently located to the schools, restaurants, and shopping along the pike, and close to Fox Chase train station. Pennypack Park with its hiking and biking trails is within walking distance, as is a newly renovated playground. With front views of tree-lined open space so many amenities close by, this sparkling home has it all. "MOVE IN" ready...schedule your appointment today.
Location
State PA
County Philadelphia
Area 19111 (19111)
Zoning RSA3
Rooms
Other Rooms Living Room, Dining Room, Primary Bedroom, Bedroom 2, Bedroom 3, Kitchen, Family Room, Laundry, Office
Basement Full, Fully Finished
Interior
Interior Features Carpet, Ceiling Fan(s), Floor Plan - Open, Recessed Lighting
Hot Water Natural Gas
Heating Forced Air
Cooling Central A/C
Fireplace N
Heat Source Natural Gas
Laundry Lower Floor
Exterior
Exterior Feature Deck(s), Patio(s)
Water Access N
View Trees/Woods
Accessibility None
Porch Deck(s), Patio(s)
Garage N
Building
Story 2
Sewer Public Sewer
Water Public
Architectural Style Traditional
Level or Stories 2
Additional Building Above Grade, Below Grade
New Construction N
Schools
School District The School District Of Philadelphia
Others
Senior Community No
Tax ID 632042000
Ownership Fee Simple
SqFt Source Assessor
Acceptable Financing Cash, Conventional
Listing Terms Cash, Conventional
Financing Cash,Conventional
Special Listing Condition Standard
Read Less Info
Want to know what your home might be worth? Contact us for a FREE valuation!

Our team is ready to help you sell your home for the highest possible price ASAP

Bought with Zechao Weng • Legacy Landmark Realty LLC

Specializing in buyer, seller, tenant, and investor clients. We sell heart, hustle, and a whole lot of homes.
Nettles and Co. is a Philadelphia-based boutique real estate team led by Brittany Nettles. Our mission is to create community by building authentic relationships and making one of the most stressful and intimidating transactions equal parts fun, comfortable, and accessible.






