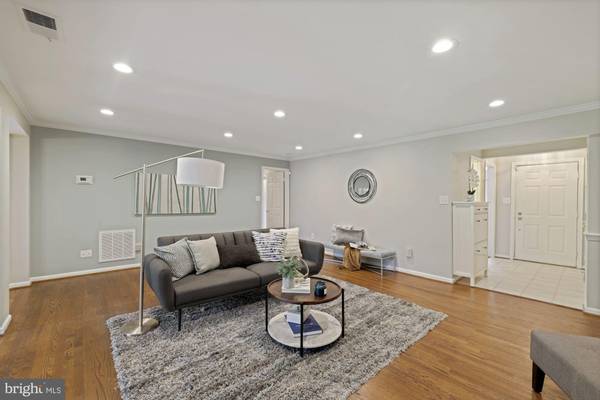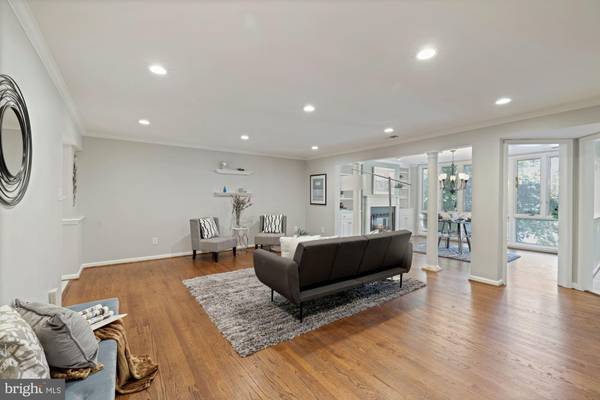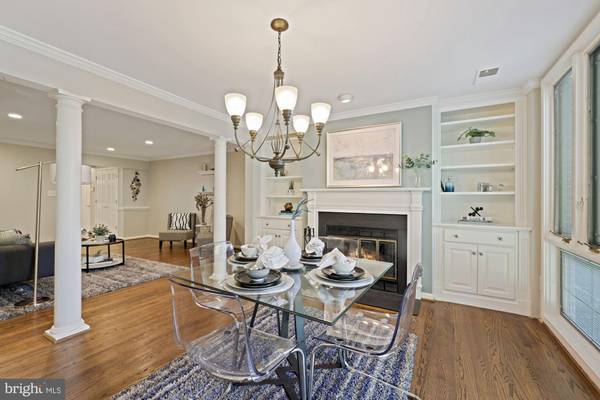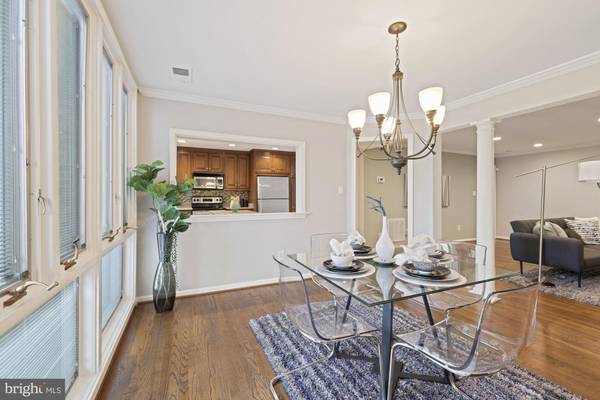$457,000
$460,000
0.7%For more information regarding the value of a property, please contact us for a free consultation.
2 Beds
2 Baths
1,422 SqFt
SOLD DATE : 10/18/2021
Key Details
Sold Price $457,000
Property Type Condo
Sub Type Condo/Co-op
Listing Status Sold
Purchase Type For Sale
Square Footage 1,422 sqft
Price per Sqft $321
Subdivision Tuckerman Station Codm
MLS Listing ID MDMC2014358
Sold Date 10/18/21
Style Colonial
Bedrooms 2
Full Baths 2
Condo Fees $475/mo
HOA Y/N N
Abv Grd Liv Area 1,422
Originating Board BRIGHT
Year Built 1986
Annual Tax Amount $4,470
Tax Year 2021
Property Description
Welcome to this spacious and bright 2 Bed/ 2 Bath End Unit Condo at Tuckerman Station! This tastefully updated and open plan home boasts over 1400 sqft and sun light galore. The gracious entry foyer with closets, opens to a large living room with hardwood floors and built in over head lighting. With an easy flow to the designated dining area this space has a wood burning fireplace and a walls of windows overlooking the peaceful rear green space. The kitchen is located nicely off the living areas with granite counters, stainless steel appliances and a moveable island. A large closet/storage room off the kitchen also houses the in-unit washer/dryer. Both the primary and secondary bedrooms boast plenty of space for king size beds, additional bedroom furniture and come equipped with large closets (the secondary bedroom has a walk-in) and updated en-suite bathrooms. With assigned parking directly in front of the building (ample guest parking close by), a community pool / tennis courts and prime proximity to metro, local shops and restaurants, plus the Bethesda Trolley Trail- this is really one not to miss!
Location
State MD
County Montgomery
Zoning PD9
Rooms
Main Level Bedrooms 2
Interior
Interior Features Built-Ins, Dining Area, Entry Level Bedroom, Family Room Off Kitchen, Floor Plan - Open, Kitchen - Eat-In, Kitchen - Gourmet, Pantry, Recessed Lighting, Upgraded Countertops, Window Treatments, Wood Floors
Hot Water Electric
Heating Central
Cooling Central A/C
Fireplaces Number 1
Fireplaces Type Wood
Equipment Built-In Microwave, Dishwasher, Disposal, Dryer, Oven/Range - Electric, Refrigerator, Stainless Steel Appliances, Washer
Furnishings No
Fireplace Y
Appliance Built-In Microwave, Dishwasher, Disposal, Dryer, Oven/Range - Electric, Refrigerator, Stainless Steel Appliances, Washer
Heat Source Electric
Laundry Has Laundry, Main Floor, Washer In Unit, Dryer In Unit
Exterior
Garage Spaces 1.0
Parking On Site 1
Amenities Available Pool - Outdoor, Reserved/Assigned Parking, Tennis Courts
Waterfront N
Water Access N
View Garden/Lawn, Trees/Woods
Accessibility None
Total Parking Spaces 1
Garage N
Building
Story 1
Unit Features Garden 1 - 4 Floors
Sewer Public Sewer
Water Public
Architectural Style Colonial
Level or Stories 1
Additional Building Above Grade, Below Grade
New Construction N
Schools
Elementary Schools Kensington Parkwood
Middle Schools North Bethesda
High Schools Walter Johnson
School District Montgomery County Public Schools
Others
Pets Allowed Y
HOA Fee Include Trash,Snow Removal,Sewer,Pool(s),Parking Fee,Management,Common Area Maintenance,Water
Senior Community No
Tax ID 160402955292
Ownership Condominium
Horse Property N
Special Listing Condition Standard
Pets Description Cats OK
Read Less Info
Want to know what your home might be worth? Contact us for a FREE valuation!

Our team is ready to help you sell your home for the highest possible price ASAP

Bought with Jeffrey E Toerge • Weichert, REALTORS

Specializing in buyer, seller, tenant, and investor clients. We sell heart, hustle, and a whole lot of homes.
Nettles and Co. is a Philadelphia-based boutique real estate team led by Brittany Nettles. Our mission is to create community by building authentic relationships and making one of the most stressful and intimidating transactions equal parts fun, comfortable, and accessible.






