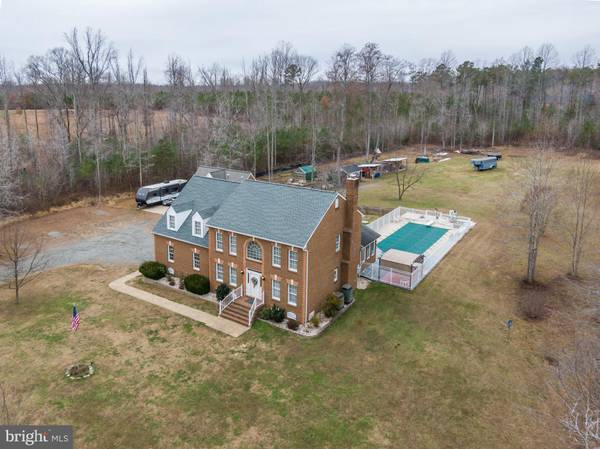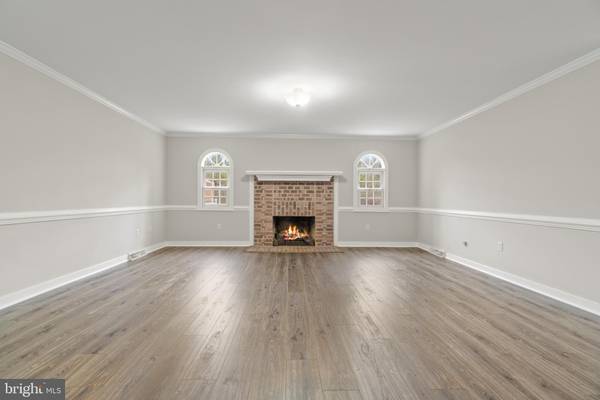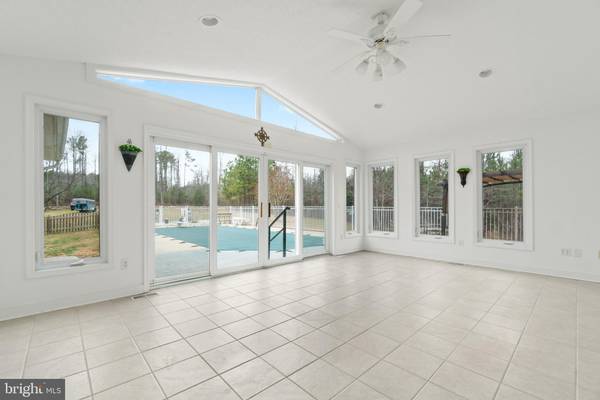$650,000
$599,000
8.5%For more information regarding the value of a property, please contact us for a free consultation.
5 Beds
4 Baths
3,800 SqFt
SOLD DATE : 02/15/2022
Key Details
Sold Price $650,000
Property Type Single Family Home
Sub Type Detached
Listing Status Sold
Purchase Type For Sale
Square Footage 3,800 sqft
Price per Sqft $171
Subdivision None Available
MLS Listing ID VAHA2000078
Sold Date 02/15/22
Style Colonial
Bedrooms 5
Full Baths 3
Half Baths 1
HOA Y/N N
Abv Grd Liv Area 3,800
Originating Board BRIGHT
Year Built 1994
Annual Tax Amount $3,929
Tax Year 2021
Lot Size 10.000 Acres
Acres 10.0
Property Description
update 12/28/21, 9 offers in hand, seller has narrowed it down to the top 2 and should be making a final decision today. MULTIPLE OFFERS RECEIVED, DEADLINE FOR HIGHEST AND BEST IS MONDAY DECEMBER 27, 2021 at 5PM. Brick Single Family Home/Farmette on 10 acres with an in-ground Pool! Welcome home and spread out on this beautiful and flat property. Primary bedroom and master suite is on the main level off the kitchen. Washer/Dryer do convey and they are on the main level. The kitchen has nice upgrades, granite, undermount lighting and is open to the Family Room. Multiple sheds, too! All sheds and outbuildings are AS IS. The extra lumber and Fencing all conveys. All pool furniture conveys. There are 4 large sized Bedrooms - 3-1/2 Bathrooms 2 master suits, DR,LR, Laundry on main level and all appliances convey. There is also an Office or 5th bedroom or finished bonus room in addition to a 4 seasons Sunroom overlooking the pool with double sliders which lead out to the pool. Attached side-load 2 car garage. Detached 2 - car garage with unfinished bonus room upstairs, stairs to walk in Attic with a lot of storage ability. Current owner has a small goat barn & chicken coop and Green house with raised beds. There is also a 100 +yard shooting range on the property. Several different fruit trees spread through out the 10 acres. Schedule an apt to Tour this beautiful property today!
Location
State VA
County Hanover
Zoning A-1
Rooms
Main Level Bedrooms 1
Interior
Hot Water Natural Gas
Heating Heat Pump(s)
Cooling Central A/C, Ceiling Fan(s)
Fireplaces Number 1
Fireplace Y
Heat Source Natural Gas
Exterior
Garage Garage Door Opener, Inside Access
Garage Spaces 4.0
Waterfront N
Water Access N
Accessibility None
Attached Garage 2
Total Parking Spaces 4
Garage Y
Building
Story 2
Foundation Crawl Space
Sewer Septic Exists
Water Well
Architectural Style Colonial
Level or Stories 2
Additional Building Above Grade, Below Grade
New Construction N
Schools
School District Hanover County Public Schools
Others
Senior Community No
Tax ID 7833-09-3051
Ownership Fee Simple
SqFt Source Assessor
Special Listing Condition Standard
Read Less Info
Want to know what your home might be worth? Contact us for a FREE valuation!

Our team is ready to help you sell your home for the highest possible price ASAP

Bought with Debra Lee Stump • Coldwell Banker Elite

Specializing in buyer, seller, tenant, and investor clients. We sell heart, hustle, and a whole lot of homes.
Nettles and Co. is a Philadelphia-based boutique real estate team led by Brittany Nettles. Our mission is to create community by building authentic relationships and making one of the most stressful and intimidating transactions equal parts fun, comfortable, and accessible.






