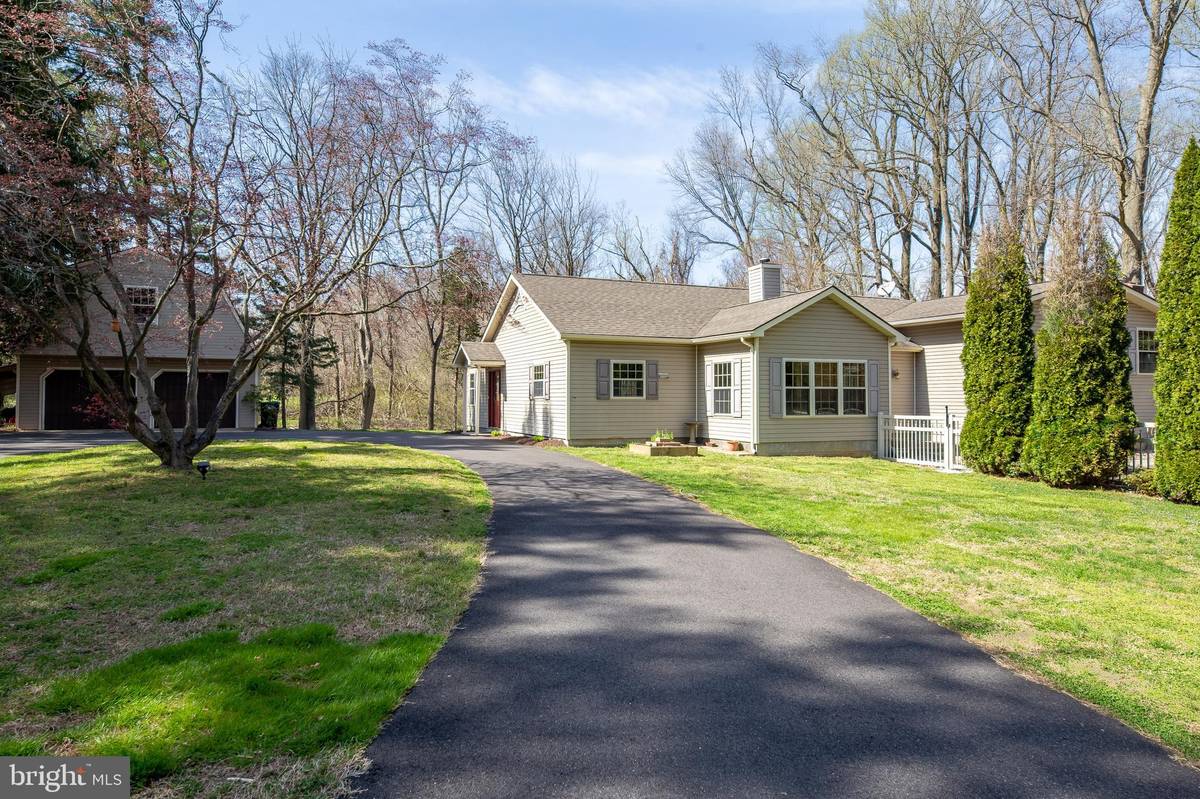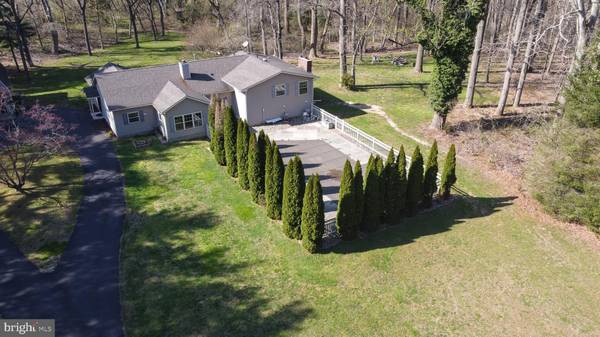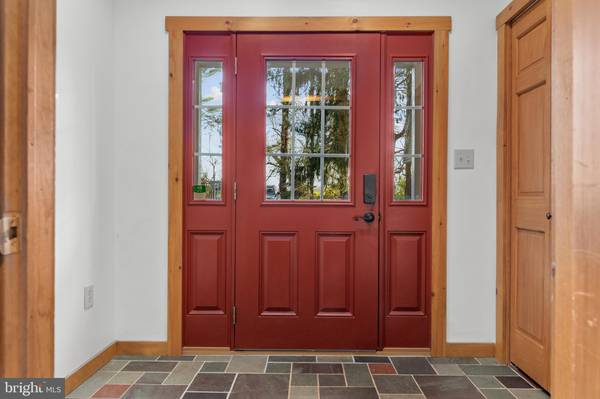$475,000
$425,000
11.8%For more information regarding the value of a property, please contact us for a free consultation.
3 Beds
4 Baths
2,996 SqFt
SOLD DATE : 05/21/2021
Key Details
Sold Price $475,000
Property Type Single Family Home
Sub Type Detached
Listing Status Sold
Purchase Type For Sale
Square Footage 2,996 sqft
Price per Sqft $158
Subdivision None Available
MLS Listing ID NJSA141364
Sold Date 05/21/21
Style Ranch/Rambler
Bedrooms 3
Full Baths 3
Half Baths 1
HOA Y/N N
Abv Grd Liv Area 2,996
Originating Board BRIGHT
Year Built 1890
Annual Tax Amount $9,458
Tax Year 2020
Lot Size 4.270 Acres
Acres 4.27
Lot Dimensions 0.00 x 0.00
Property Description
You have been searching high and low for the perfect retreat. A place to call your own. A place to escape some of the madness of the past year. This is that home! This is the perfect oasis to get away from it all. Located on 4.27 acres of privacy, this home is the perfect mix of wooded and cleared land. Located close to everything, yet tucked away down a long, freshly paved driveway, paradise is waiting just for you. Upon entering this completely updated home, you will be amazed at the size. This oversized ranch styled home, features open concept living, dining and kitchen areas....with Anderson sliders leading out to your in-ground, salt water pool with brand new liner! Another sliding door leads out back to your patio area...the perfect spring time hang out. The kitchen island is a showplace, overseeing the grand kitchen with its gorgeous stainless appliances and Hickory cabinetry. Down the hallway, you will find 3 lovely and spacious bedrooms, each one with its own modern bathroom attached. Plenty of closet space and storage everywhere! Head downstairs to the newly finished off space...the perfect home office getaway! No worries here...this entire home was re-built from the slab up in 2006 and features updated wiring, newer windows, doors, plumbing, septic (2015), shed with loft area, HVAC, water heater, flooring, two car detached garage with its own electrical sub panel, mechanic's pit, and an upstairs bonus area limited only by your imagination...the list goes on and on. Taxes under $10k. 30 amp RV hook up recently installed. This home is the move in ready slice of paradise that you have been searching for...and it will not last long. Showings begin on April 11th at the Open House. It is encouraged to have your buyers pre-qualified and ready to make their best offer.
Location
State NJ
County Salem
Area Pilesgrove Twp (21710)
Zoning RESIDENTIAL
Rooms
Basement Full, Outside Entrance
Main Level Bedrooms 3
Interior
Interior Features Ceiling Fan(s), Combination Dining/Living, Combination Kitchen/Dining, Combination Kitchen/Living, Floor Plan - Open, Kitchen - Eat-In, Kitchen - Island, Pantry, Soaking Tub
Hot Water Propane
Heating Forced Air
Cooling Central A/C
Flooring Hardwood
Fireplaces Number 1
Fireplaces Type Brick
Fireplace Y
Heat Source Propane - Leased
Laundry Main Floor
Exterior
Garage Oversized, Additional Storage Area
Garage Spaces 12.0
Pool In Ground, Saltwater, Vinyl
Waterfront N
Water Access N
View Trees/Woods
Roof Type Shingle
Accessibility None
Total Parking Spaces 12
Garage Y
Building
Story 2
Sewer On Site Septic
Water Private
Architectural Style Ranch/Rambler
Level or Stories 2
Additional Building Above Grade, Below Grade
New Construction N
Schools
Elementary Schools Mary S Shoemaker School
Middle Schools Woodstown M.S.
High Schools Woodstown H.S.
School District Woodstown-Pilesgrove Regi Schools
Others
Senior Community No
Tax ID 10-00011-00011
Ownership Fee Simple
SqFt Source Assessor
Acceptable Financing Cash, Conventional, FHA, VA
Listing Terms Cash, Conventional, FHA, VA
Financing Cash,Conventional,FHA,VA
Special Listing Condition Standard
Read Less Info
Want to know what your home might be worth? Contact us for a FREE valuation!

Our team is ready to help you sell your home for the highest possible price ASAP

Bought with Denise Goga • Keller Williams Realty - Washington Township

Specializing in buyer, seller, tenant, and investor clients. We sell heart, hustle, and a whole lot of homes.
Nettles and Co. is a Philadelphia-based boutique real estate team led by Brittany Nettles. Our mission is to create community by building authentic relationships and making one of the most stressful and intimidating transactions equal parts fun, comfortable, and accessible.






