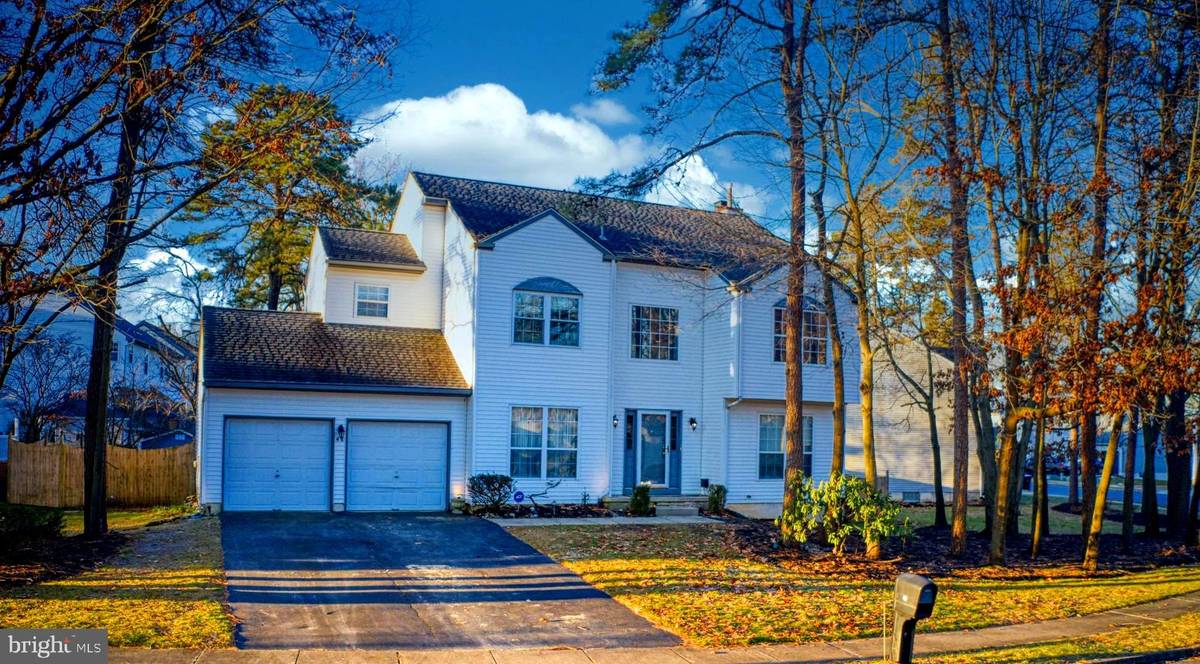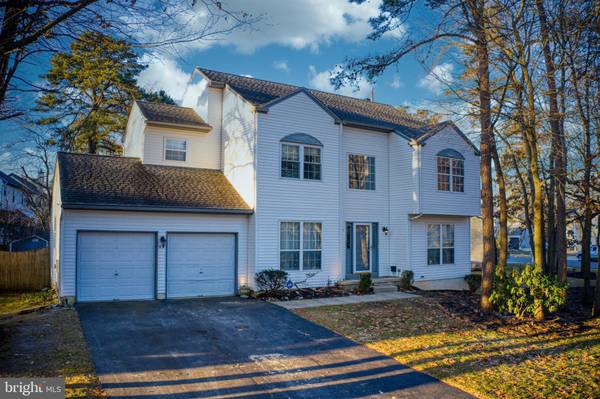$415,000
$405,000
2.5%For more information regarding the value of a property, please contact us for a free consultation.
4 Beds
3 Baths
2,458 SqFt
SOLD DATE : 03/03/2022
Key Details
Sold Price $415,000
Property Type Single Family Home
Sub Type Detached
Listing Status Sold
Purchase Type For Sale
Square Footage 2,458 sqft
Price per Sqft $168
Subdivision Mayfair Woods
MLS Listing ID NJCD2006540
Sold Date 03/03/22
Style Contemporary
Bedrooms 4
Full Baths 2
Half Baths 1
HOA Y/N N
Abv Grd Liv Area 2,458
Originating Board BRIGHT
Year Built 1990
Annual Tax Amount $10,373
Tax Year 2021
Lot Size 0.400 Acres
Acres 0.4
Lot Dimensions 140.00 x 125.00
Property Description
Offer has been accepted. Seller states that all other Offers are for Back-up only.
Wow, welcome to the Sundance Model, in the highly-sought after Mayfair Woods Development. Enter into the Foyer, with its 2-story Cathedral ceiling, and gorgeous Wood floors. The expansive Dining Room is to the left, and the Living Room, is on the right. The double-facing Stairs are all Wood and the beautiful Wood floors continue throughout the cozy Seating Area upstairs. Continue through the Foyer into the large Family Room, where you can relax at the end of a busy, hectic day. It boasts a Fireplace, Recessed Lights and Sliders that open up to the tree-lined backyard with a Pavered Patio. The Kitchen is huge, with a Center Island, lots of Cabinets, a Pantry and a Breakfast Area. A Laundry Room and Powder Room are also on this level. Go up the stairs from the Foyer or from the Breakfast Area, the choice is all yours!!! From the Seating Area, walk into any of the 3 large Bedrooms or the Hallway Bathroom, that's complete with Cathedral Ceiling and Skylight. The En-suite Main Bedroom is welcoming, with a Walk-in Closet that has His and Hers sections. But wait, there's a Seating Area that beckons to you to stop, and relax for a minute. But before you doze off, come, and let's take a relaxed stroll into the Bathroom, complete with a Soaking Tub, an expanded Shower, a Linen Closet, Double Sinks with Granite Counter tops, and huge Double Windows. Oh YES, there's a Chandelier in this Bathroom too, lol.....
The entire house is freshly painted and cleaned, a French Drain was just installed in the Basement and the Roof is newer. This is a house that you definitely want to see!!!
Location
State NJ
County Camden
Area Gloucester Twp (20415)
Zoning R-3D
Rooms
Basement Full
Interior
Interior Features Attic/House Fan, Sprinkler System
Hot Water Natural Gas
Heating Forced Air
Cooling Central A/C
Flooring Wood, Fully Carpeted, Tile/Brick
Fireplaces Number 1
Equipment Dishwasher, Disposal
Fireplace Y
Appliance Dishwasher, Disposal
Heat Source Natural Gas
Laundry Main Floor
Exterior
Garage Built In, Garage - Front Entry, Inside Access
Garage Spaces 2.0
Fence Other
Waterfront N
Water Access N
Roof Type Pitched,Shingle
Accessibility None
Attached Garage 2
Total Parking Spaces 2
Garage Y
Building
Story 2
Foundation Other
Sewer Public Sewer
Water Public
Architectural Style Contemporary
Level or Stories 2
Additional Building Above Grade, Below Grade
New Construction N
Schools
School District Gloucester Township Public Schools
Others
Senior Community No
Tax ID 15193020002
Ownership Fee Simple
SqFt Source Estimated
Acceptable Financing Conventional, Cash, FHA, VA
Listing Terms Conventional, Cash, FHA, VA
Financing Conventional,Cash,FHA,VA
Special Listing Condition Standard
Read Less Info
Want to know what your home might be worth? Contact us for a FREE valuation!

Our team is ready to help you sell your home for the highest possible price ASAP

Bought with Toki Koyejo • Compass New Jersey, LLC - Moorestown

Specializing in buyer, seller, tenant, and investor clients. We sell heart, hustle, and a whole lot of homes.
Nettles and Co. is a Philadelphia-based boutique real estate team led by Brittany Nettles. Our mission is to create community by building authentic relationships and making one of the most stressful and intimidating transactions equal parts fun, comfortable, and accessible.






