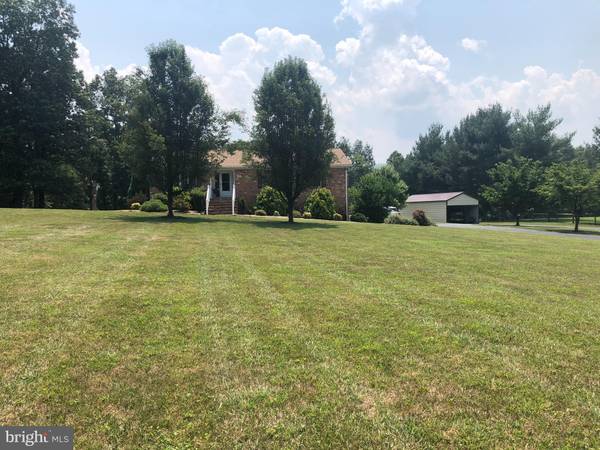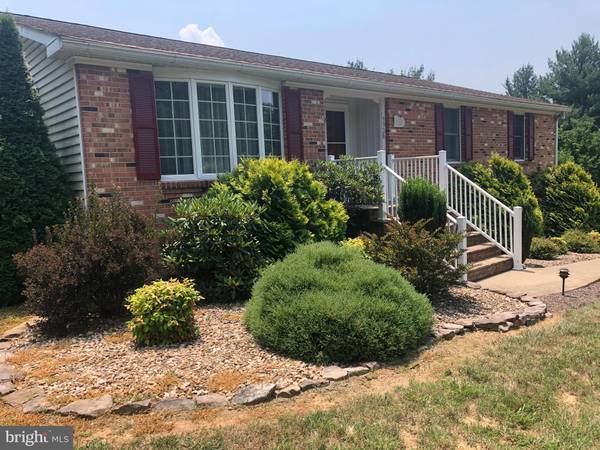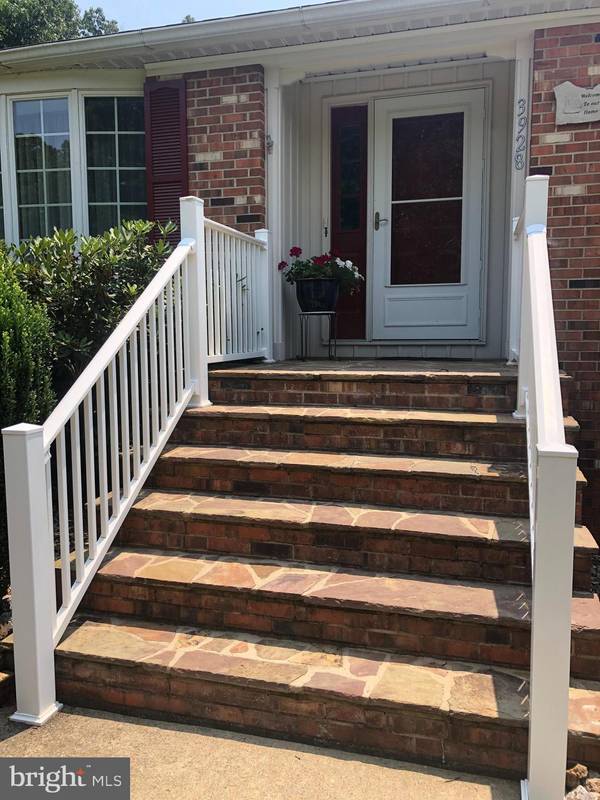$370,000
$369,900
For more information regarding the value of a property, please contact us for a free consultation.
3 Beds
4 Baths
2,735 SqFt
SOLD DATE : 08/13/2021
Key Details
Sold Price $370,000
Property Type Single Family Home
Sub Type Detached
Listing Status Sold
Purchase Type For Sale
Square Footage 2,735 sqft
Price per Sqft $135
Subdivision None Available
MLS Listing ID VASH2000266
Sold Date 08/13/21
Style Ranch/Rambler
Bedrooms 3
Full Baths 4
HOA Y/N N
Abv Grd Liv Area 1,735
Originating Board BRIGHT
Year Built 1988
Annual Tax Amount $1,475
Tax Year 2020
Lot Size 3.984 Acres
Acres 3.98
Property Description
What a lovely home! This home and the almost 4 Acres it sits on has been taken care of in meticulous fashion. The paved driveway leads you to a front sidewalk with gorgeous flagstone steps and porch to the front door which opens up to a bright foyer with hardwood floors. This home is certainly move in ready with a spacious design throughout. The dining room and the kitchen both open up to a four season sunroom, a covered trex deck and patio area in the rear with pergola. You will enjoy the inside as much as you will enjoy the exterior setting. The yard is very level and open, there's plenty of privacy on either side, it has mature and well manicured landscaping and it backs up to woods with a wet weather stream in the wooded area. There's a building that you can keep a camper, truck or boat in and a utility room attached for secure storage as well. The interior of the home also has ample storage throughout. The finished basement is great space for entertaining, office space or could make for a potential in-law suite or apartment. This home has forced heat & central air as well as electric baseboard heat for back up and a gas fireplace on the main level and a wood burning fireplace in the basement. Washer, Dryer and refrigerator were all purchased in 2020. Hardwood floors in fabulous condition in the master bedroom, hallway and in the dining room. Kitchen and bathrooms have ceramic tile. The location in sweet Edinburg is just minutes from I81.
Location
State VA
County Shenandoah
Zoning RA
Rooms
Basement Full
Main Level Bedrooms 3
Interior
Hot Water Electric
Heating Heat Pump(s)
Cooling Ceiling Fan(s), Central A/C
Flooring Carpet, Ceramic Tile, Hardwood
Fireplaces Number 2
Equipment Built-In Range, Built-In Microwave, Dishwasher, Dryer, Exhaust Fan, Icemaker, Oven - Wall, Refrigerator, Washer, Water Conditioner - Owned, Water Heater, Cooktop
Fireplace Y
Appliance Built-In Range, Built-In Microwave, Dishwasher, Dryer, Exhaust Fan, Icemaker, Oven - Wall, Refrigerator, Washer, Water Conditioner - Owned, Water Heater, Cooktop
Heat Source Electric, Propane - Owned
Laundry Main Floor
Exterior
Parking Features Garage Door Opener, Garage - Side Entry, Inside Access
Garage Spaces 1.0
Utilities Available Propane, Electric Available
Water Access N
Street Surface Paved
Accessibility None
Attached Garage 1
Total Parking Spaces 1
Garage Y
Building
Story 2
Sewer Septic Exists
Water Well
Architectural Style Ranch/Rambler
Level or Stories 2
Additional Building Above Grade, Below Grade
New Construction N
Schools
School District Shenandoah County Public Schools
Others
Senior Community No
Tax ID 057 07 003
Ownership Fee Simple
SqFt Source Assessor
Special Listing Condition Standard
Read Less Info
Want to know what your home might be worth? Contact us for a FREE valuation!

Our team is ready to help you sell your home for the highest possible price ASAP

Bought with Robyn R Williams • Redstone Realty LLC

Specializing in buyer, seller, tenant, and investor clients. We sell heart, hustle, and a whole lot of homes.
Nettles and Co. is a Philadelphia-based boutique real estate team led by Brittany Nettles. Our mission is to create community by building authentic relationships and making one of the most stressful and intimidating transactions equal parts fun, comfortable, and accessible.






