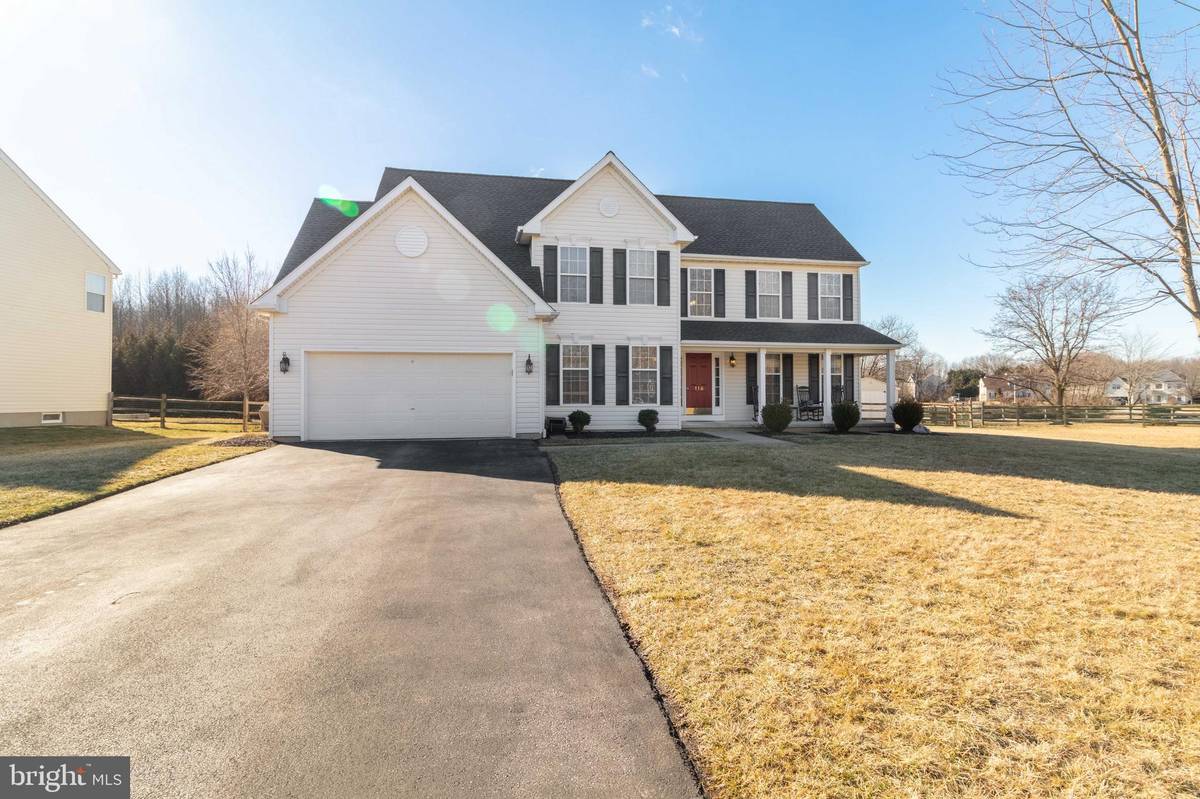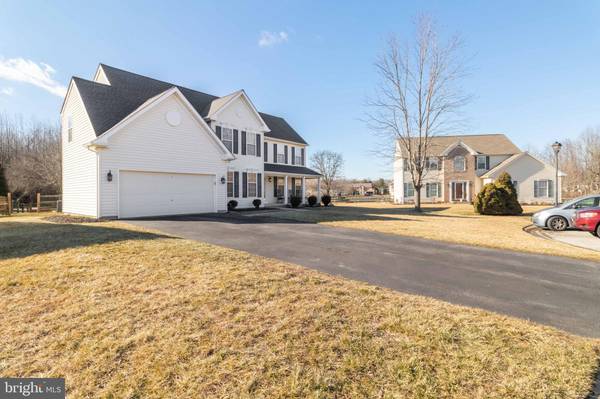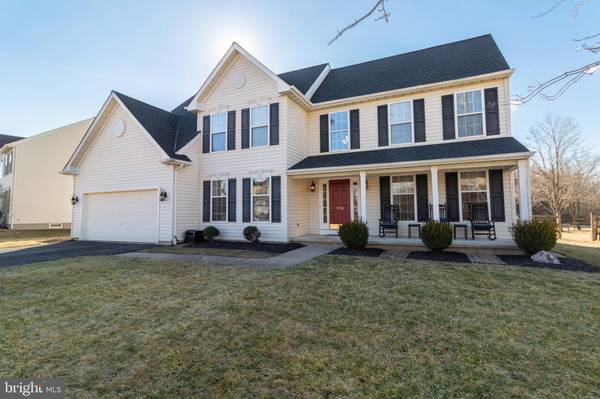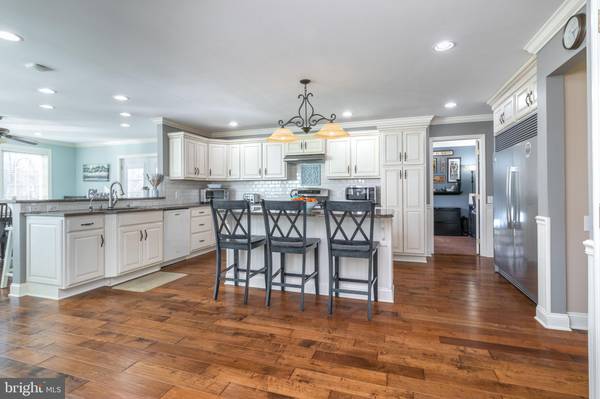$618,000
$618,000
For more information regarding the value of a property, please contact us for a free consultation.
6 Beds
5 Baths
4,486 SqFt
SOLD DATE : 04/11/2022
Key Details
Sold Price $618,000
Property Type Single Family Home
Sub Type Detached
Listing Status Sold
Purchase Type For Sale
Square Footage 4,486 sqft
Price per Sqft $137
Subdivision Rose Hill At Lexin
MLS Listing ID DENC2015134
Sold Date 04/11/22
Style Colonial
Bedrooms 6
Full Baths 3
Half Baths 2
HOA Fees $18/ann
HOA Y/N Y
Abv Grd Liv Area 3,325
Originating Board BRIGHT
Year Built 1998
Annual Tax Amount $3,779
Tax Year 2021
Lot Size 0.360 Acres
Acres 0.36
Lot Dimensions 101.30 x 160.00
Property Description
Quality describes this exceptionally maintained home located in the always popular Rose Hill at Lexington Farms neighborhood and in the sought after Appoquinimink school district. This spacious 6 bedroom, 3 full/2 half bathroom home offers 4,486 square feet of living space (3,325 above grade and the remaining below grade). Location is everything, and you will find yourself conveniently located near Route 1, Rt. 896, Lums Pond State Park, I-95, Delaware beaches, major financial & tech hubs, popular shopping, dining and more! You will immediately be greeted by the elegant curb appeal of this colonial style home matched with well manicured landscaping and extended front yard. Start your tour inside by entering the foyer with a seating area to your right and a room that could be used as an office to the left. Continue through the spacious dining area and into your eat-in kitchen with quality cabinets, elegant countertops, recessed lighting, and stainless steel appliances. The main level living room features large windows to let in an abundance of natural light and a board and batten accent wall. Also accessible from the main floor is your powder room, an additional office, and a laundry room. You will also find beautiful hardwood flooring throughout the majority of the first floor. On the second floor you will find five spacious bedrooms with plenty of closet space and 2.5 bathrooms. Down stairs you will find an in-law suite equipped with a full bedroom, full bathroom, kitchen, living area, and separate washer/dryer! Also in the basement, you will find an additional room that could be used as a seventh bedroom, a half bathroom, an area that can be used for a home gym, and plenty of room for storage. Outside is a fenced-in backyard, perfect for relaxing or entertaining and your very own attached two car garage. If you are looking for a spacious home with an abundance of storage and the ability to entertain for any occasion, this is the home for you. This home truly has it all, the only thing left for you to do is move in!
Location
State DE
County New Castle
Area Newark/Glasgow (30905)
Zoning NC21
Rooms
Basement Partially Finished
Interior
Hot Water Electric
Heating Forced Air
Cooling Central A/C
Fireplaces Number 1
Heat Source Natural Gas
Exterior
Garage Garage - Front Entry
Garage Spaces 2.0
Waterfront N
Water Access N
Accessibility None
Attached Garage 2
Total Parking Spaces 2
Garage Y
Building
Story 2
Foundation Other
Sewer Public Sewer
Water Public
Architectural Style Colonial
Level or Stories 2
Additional Building Above Grade, Below Grade
New Construction N
Schools
School District Appoquinimink
Others
Senior Community No
Tax ID 11-041.20-158
Ownership Fee Simple
SqFt Source Assessor
Special Listing Condition Standard
Read Less Info
Want to know what your home might be worth? Contact us for a FREE valuation!

Our team is ready to help you sell your home for the highest possible price ASAP

Bought with Karen A Ventresca • RE/MAX Point Realty

Specializing in buyer, seller, tenant, and investor clients. We sell heart, hustle, and a whole lot of homes.
Nettles and Co. is a Philadelphia-based boutique real estate team led by Brittany Nettles. Our mission is to create community by building authentic relationships and making one of the most stressful and intimidating transactions equal parts fun, comfortable, and accessible.






