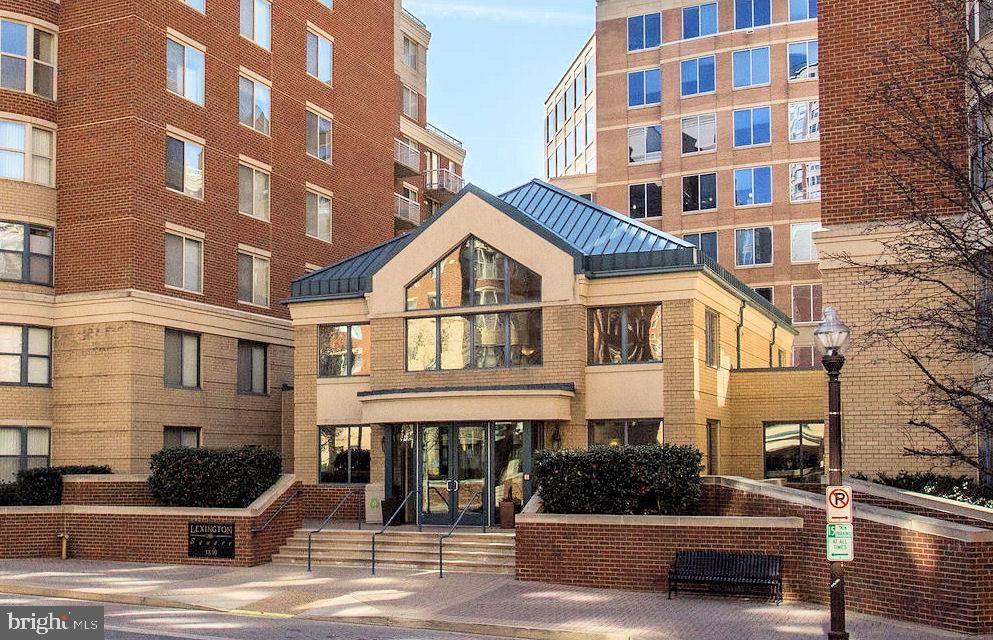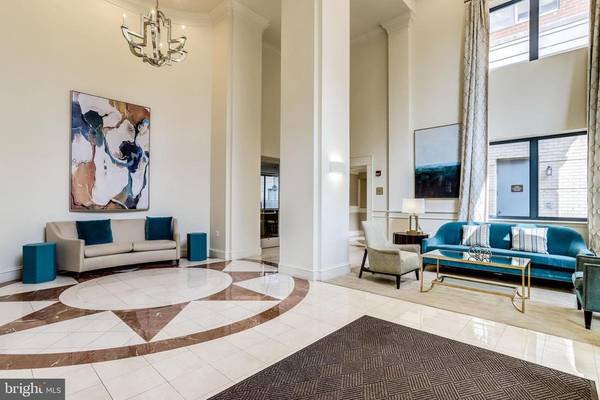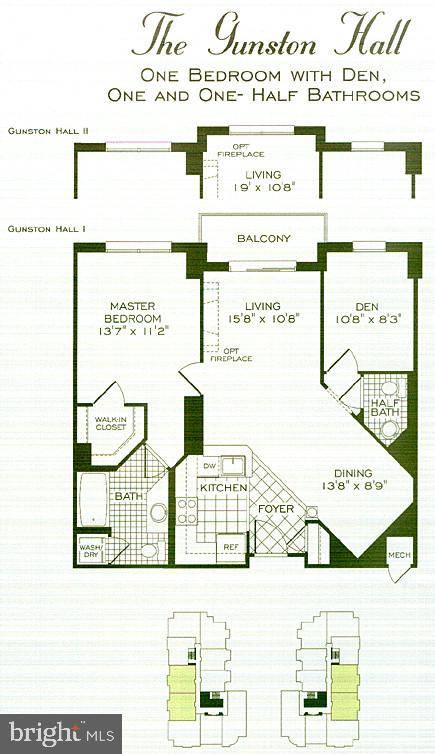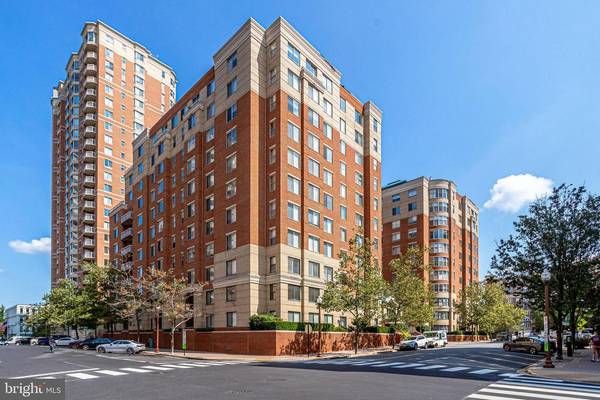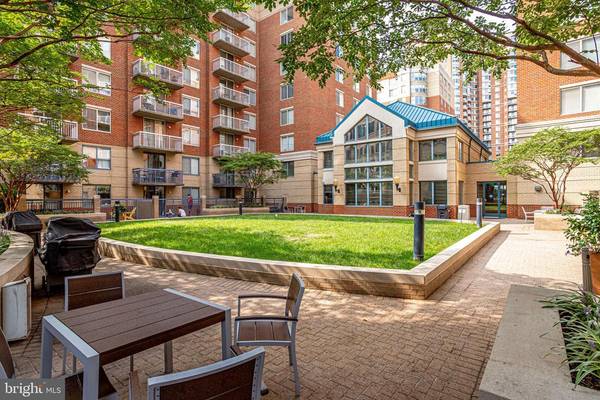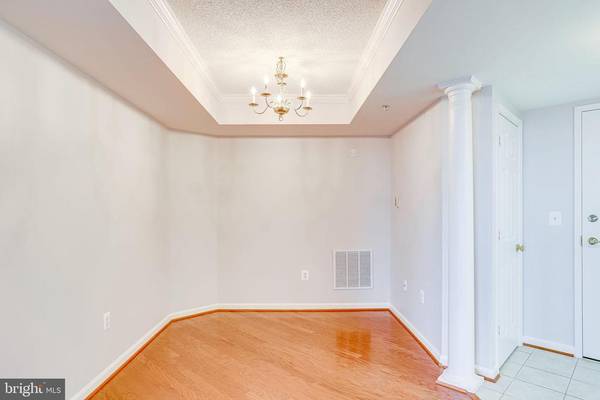$475,000
$475,000
For more information regarding the value of a property, please contact us for a free consultation.
1 Bed
2 Baths
834 SqFt
SOLD DATE : 03/31/2021
Key Details
Sold Price $475,000
Property Type Condo
Sub Type Condo/Co-op
Listing Status Sold
Purchase Type For Sale
Square Footage 834 sqft
Price per Sqft $569
Subdivision Lexington Square
MLS Listing ID VAAR177908
Sold Date 03/31/21
Style Contemporary,Transitional
Bedrooms 1
Full Baths 1
Half Baths 1
Condo Fees $411/mo
HOA Y/N N
Abv Grd Liv Area 834
Originating Board BRIGHT
Year Built 2000
Annual Tax Amount $4,789
Tax Year 2020
Property Description
Room to spread out..a rare find. 1 BR + Den - Full Bath + Half Bath charmer. Separate versatile Den/Office/ B.R. #2 is a rare find. Master B.R. with walk-in closet and adjacent Full Bath. Spacious Dining Rm. with architecturally interesting tray ceiling adds even more versatile space. Wood Floors. Gas Fireplace and Balcony with sunny wide open South Eastern view of leafy Oakland Park. Deeded garage space #153 conveys. Building provides extra storage. What makes Lexington Square so special? 2000 quality Brick construction on a quiet street yet steps to all of Ballston/Virginia Square's desirable attractions including two METRO stations. Exceptional amenities: sparkling pool; light/bright Fitness Room.; Party Room; private lush BBQ area with Gas Grills/tables/chairs. On-site Manager is one of the best in the business along with excellent maintenance/engineer personnel. L-O-W $411.00 monthly condo. fee. Pet friendly (1) with no breed/size limitations. Very appealing.
Location
State VA
County Arlington
Zoning RA-H-3.2
Direction South
Rooms
Other Rooms Living Room, Dining Room, Primary Bedroom, Den, Foyer, Full Bath, Half Bath
Main Level Bedrooms 1
Interior
Interior Features Entry Level Bedroom, Floor Plan - Open, Floor Plan - Traditional, Formal/Separate Dining Room, Walk-in Closet(s), Wood Floors
Hot Water Natural Gas
Heating Heat Pump(s)
Cooling Central A/C
Flooring Wood
Fireplaces Type Fireplace - Glass Doors, Gas/Propane, Mantel(s), Marble
Equipment Built-In Microwave, Dishwasher, Disposal, Dryer, Icemaker, Oven/Range - Gas, Refrigerator, Stove, Washer
Fireplace Y
Appliance Built-In Microwave, Dishwasher, Disposal, Dryer, Icemaker, Oven/Range - Gas, Refrigerator, Stove, Washer
Heat Source Electric
Laundry Dryer In Unit, Washer In Unit
Exterior
Exterior Feature Balcony
Garage Additional Storage Area, Garage Door Opener, Inside Access, Underground
Garage Spaces 1.0
Parking On Site 1
Amenities Available Common Grounds, Elevator, Exercise Room, Extra Storage, Fitness Center, Party Room, Pool - Outdoor, Picnic Area, Swimming Pool
Waterfront N
Water Access N
Accessibility 48\"+ Halls, Elevator
Porch Balcony
Total Parking Spaces 1
Garage N
Building
Story 1
Unit Features Hi-Rise 9+ Floors
Sewer Public Sewer
Water Public
Architectural Style Contemporary, Transitional
Level or Stories 1
Additional Building Above Grade
Structure Type Tray Ceilings
New Construction N
Schools
Elementary Schools Ashlawn
Middle Schools Swanson
High Schools Washington-Liberty
School District Arlington County Public Schools
Others
Pets Allowed Y
HOA Fee Include Common Area Maintenance,Ext Bldg Maint,High Speed Internet,Lawn Maintenance,Management,Pool(s),Recreation Facility,Snow Removal,Reserve Funds,Sewer,Trash,Water,Fiber Optics Available
Senior Community No
Tax ID 14-042-641
Ownership Condominium
Security Features Main Entrance Lock
Acceptable Financing Cash, Conventional, FHA, VA
Listing Terms Cash, Conventional, FHA, VA
Financing Cash,Conventional,FHA,VA
Special Listing Condition Standard
Pets Description Number Limit
Read Less Info
Want to know what your home might be worth? Contact us for a FREE valuation!

Our team is ready to help you sell your home for the highest possible price ASAP

Bought with Carol C Temple • Coldwell Banker Realty

Specializing in buyer, seller, tenant, and investor clients. We sell heart, hustle, and a whole lot of homes.
Nettles and Co. is a Philadelphia-based boutique real estate team led by Brittany Nettles. Our mission is to create community by building authentic relationships and making one of the most stressful and intimidating transactions equal parts fun, comfortable, and accessible.

