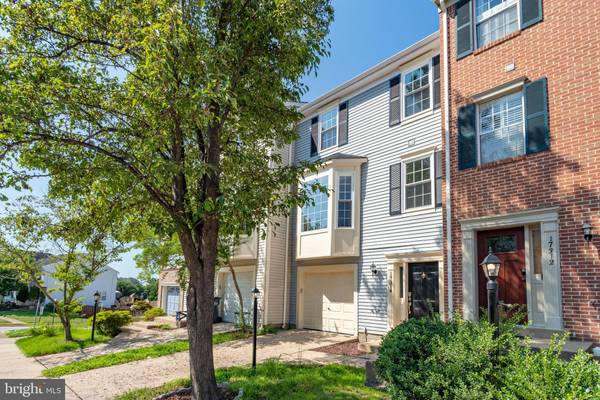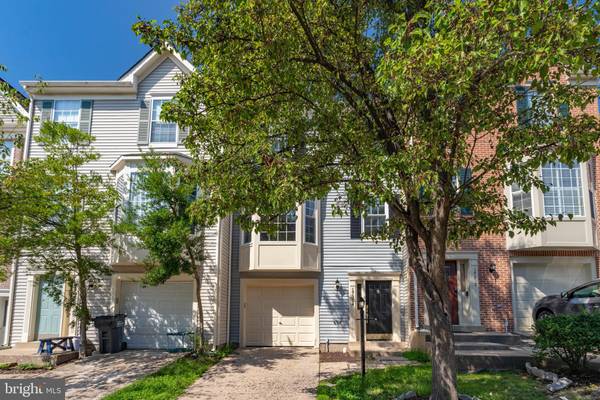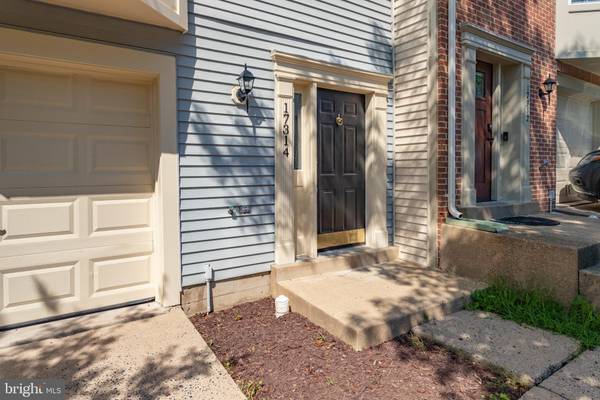$405,000
$400,000
1.3%For more information regarding the value of a property, please contact us for a free consultation.
4 Beds
4 Baths
1,992 SqFt
SOLD DATE : 09/10/2021
Key Details
Sold Price $405,000
Property Type Townhouse
Sub Type Interior Row/Townhouse
Listing Status Sold
Purchase Type For Sale
Square Footage 1,992 sqft
Price per Sqft $203
Subdivision Wayside Village
MLS Listing ID VAPW2005146
Sold Date 09/10/21
Style Colonial
Bedrooms 4
Full Baths 3
Half Baths 1
HOA Fees $107/mo
HOA Y/N Y
Abv Grd Liv Area 1,546
Originating Board BRIGHT
Year Built 1992
Annual Tax Amount $3,760
Tax Year 2021
Lot Size 1,599 Sqft
Acres 0.04
Property Description
BACK ON THE MARKET! FELL THROUGH DUE TO BUYER FINANCING!!!
WELCOME HOME! This meticulously maintained 4 bedrooms, 3.5 bath townhouse on a cul-de-sac in Wayside Village has just been upgraded with over $40k worth of modern touches and a BRAND NEW ROOF! Fully renovated kitchen including SS appliances, all new carpeting, refurbished cabinets, new granite countertops, and gleaming hardwood floors. Sitting just minutes from all the major shopping at Potomac Mills and dining, minutes from the new VRE, Fort Belvoir, and Quantico Marine Base, and 25 mins from Washington DC. Amenities include tennis courts, a pool, beautiful wooded walking trails, and available memberships to the Norther Virginia Public Golf Course!
Location
State VA
County Prince William
Zoning R6
Rooms
Basement Full, Fully Finished, Walkout Level
Interior
Interior Features Combination Dining/Living, Crown Moldings, Floor Plan - Traditional, Kitchen - Eat-In, Upgraded Countertops, Wood Floors, Attic, Carpet, Ceiling Fan(s)
Hot Water Natural Gas
Cooling Central A/C, Ceiling Fan(s)
Flooring Hardwood, Ceramic Tile, Carpet
Fireplaces Number 1
Fireplaces Type Mantel(s), Wood, Fireplace - Glass Doors, Gas/Propane
Equipment Built-In Microwave, Dishwasher, Disposal, Dryer, Range Hood, Refrigerator, Stove, Washer, Stainless Steel Appliances, Icemaker
Fireplace Y
Appliance Built-In Microwave, Dishwasher, Disposal, Dryer, Range Hood, Refrigerator, Stove, Washer, Stainless Steel Appliances, Icemaker
Heat Source Natural Gas
Exterior
Parking Features Garage - Front Entry, Inside Access, Garage Door Opener
Garage Spaces 2.0
Amenities Available Basketball Courts, Jog/Walk Path, Pool - Outdoor, Tennis Courts
Water Access N
View Street
Accessibility None
Attached Garage 1
Total Parking Spaces 2
Garage Y
Building
Story 3
Sewer Public Sewer
Water Public
Architectural Style Colonial
Level or Stories 3
Additional Building Above Grade, Below Grade
Structure Type Dry Wall
New Construction N
Schools
Elementary Schools Swans Creek
Middle Schools Potomac
High Schools Potomac
School District Prince William County Public Schools
Others
Senior Community No
Tax ID 8289-55-2518
Ownership Fee Simple
SqFt Source Assessor
Security Features Main Entrance Lock,Smoke Detector
Special Listing Condition Standard
Read Less Info
Want to know what your home might be worth? Contact us for a FREE valuation!

Our team is ready to help you sell your home for the highest possible price ASAP

Bought with La-Toya N Prescott • Allison James Estates & Homes

Specializing in buyer, seller, tenant, and investor clients. We sell heart, hustle, and a whole lot of homes.
Nettles and Co. is a Philadelphia-based boutique real estate team led by Brittany Nettles. Our mission is to create community by building authentic relationships and making one of the most stressful and intimidating transactions equal parts fun, comfortable, and accessible.






