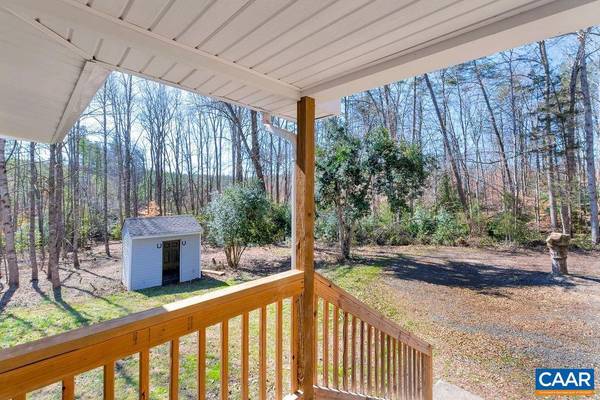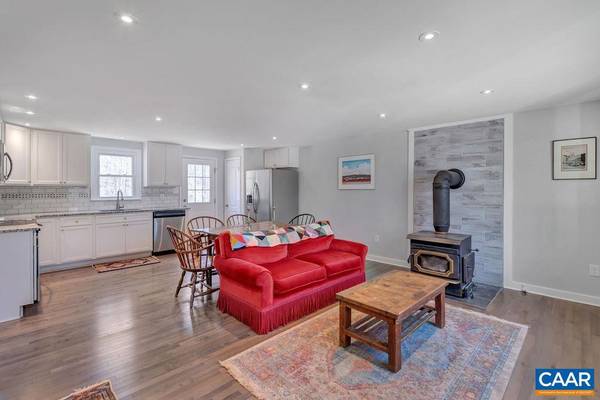$207,500
$205,000
1.2%For more information regarding the value of a property, please contact us for a free consultation.
3 Beds
1 Bath
960 SqFt
SOLD DATE : 04/19/2022
Key Details
Sold Price $207,500
Property Type Single Family Home
Sub Type Detached
Listing Status Sold
Purchase Type For Sale
Square Footage 960 sqft
Price per Sqft $216
Subdivision Unknown
MLS Listing ID 626965
Sold Date 04/19/22
Style Ranch/Rambler,Modular/Pre-Fabricated
Bedrooms 3
Full Baths 1
HOA Y/N N
Abv Grd Liv Area 960
Originating Board CAAR
Year Built 1975
Annual Tax Amount $2,144
Tax Year 2022
Lot Size 3.720 Acres
Acres 3.72
Property Description
One story, renovated home in Esmont. Privately nestled on 3.7 acres surrounded by hardwoods and holly trees. Circular drive with generous parking. In 2020 these improvements were made: wood floors in great room, kitchen, and hallway, carpet in 3 bedrooms (all with overhead lights), ceramic tile floors in laundry and full bath with tile shower and new vanity. Kitchen -Soft close cabinets, granite counters, and stainless appliances. Sunny great room has recessed lights and a wood stove. Vinyl double pane windows, new roof and vinyl siding, 8x10' rear deck and 6'x5.5'covered front porch. Heat Pump, electrical, and plumbing updated 2020. Utilities: average electric $118/mon., Trash $29/mon, Century Link internet $50/mon. Well and septic. Short drive to Albemarle County Simpson Park and Yancey Community Center.,Granite Counter,White Cabinets,Fireplace in Great Room
Location
State VA
County Albemarle
Zoning R-A
Rooms
Other Rooms Kitchen, Great Room, Laundry, Full Bath, Additional Bedroom
Basement Outside Entrance
Main Level Bedrooms 3
Interior
Interior Features Wood Stove, Kitchen - Eat-In, Pantry, Recessed Lighting, Entry Level Bedroom
Heating Heat Pump(s), Wood Burn Stove
Cooling Heat Pump(s)
Flooring Carpet, Ceramic Tile, Wood
Equipment Dryer, Washer/Dryer Hookups Only, Washer, Dishwasher, Oven/Range - Electric, Microwave, Refrigerator, Energy Efficient Appliances, ENERGY STAR Refrigerator
Fireplace N
Window Features Double Hung,Insulated,Screens,Vinyl Clad
Appliance Dryer, Washer/Dryer Hookups Only, Washer, Dishwasher, Oven/Range - Electric, Microwave, Refrigerator, Energy Efficient Appliances, ENERGY STAR Refrigerator
Heat Source None
Exterior
Exterior Feature Deck(s), Porch(es)
Utilities Available Electric Available
View Trees/Woods, Garden/Lawn
Roof Type Composite
Farm Other,Poultry
Accessibility None
Porch Deck(s), Porch(es)
Garage N
Building
Lot Description Level, Private, Open, Trees/Wooded, Sloping
Story 1
Foundation Block, Crawl Space
Sewer Septic Exists
Water Well
Architectural Style Ranch/Rambler, Modular/Pre-Fabricated
Level or Stories 1
Additional Building Above Grade, Below Grade
Structure Type High
New Construction N
Schools
Elementary Schools Scottsville
Middle Schools Walton
High Schools Monticello
School District Albemarle County Public Schools
Others
Ownership Other
Security Features Carbon Monoxide Detector(s),Smoke Detector
Special Listing Condition Standard
Read Less Info
Want to know what your home might be worth? Contact us for a FREE valuation!

Our team is ready to help you sell your home for the highest possible price ASAP

Bought with MEGHAN HICKS • THE NEW HOUSE COMPANY

Specializing in buyer, seller, tenant, and investor clients. We sell heart, hustle, and a whole lot of homes.
Nettles and Co. is a Philadelphia-based boutique real estate team led by Brittany Nettles. Our mission is to create community by building authentic relationships and making one of the most stressful and intimidating transactions equal parts fun, comfortable, and accessible.






