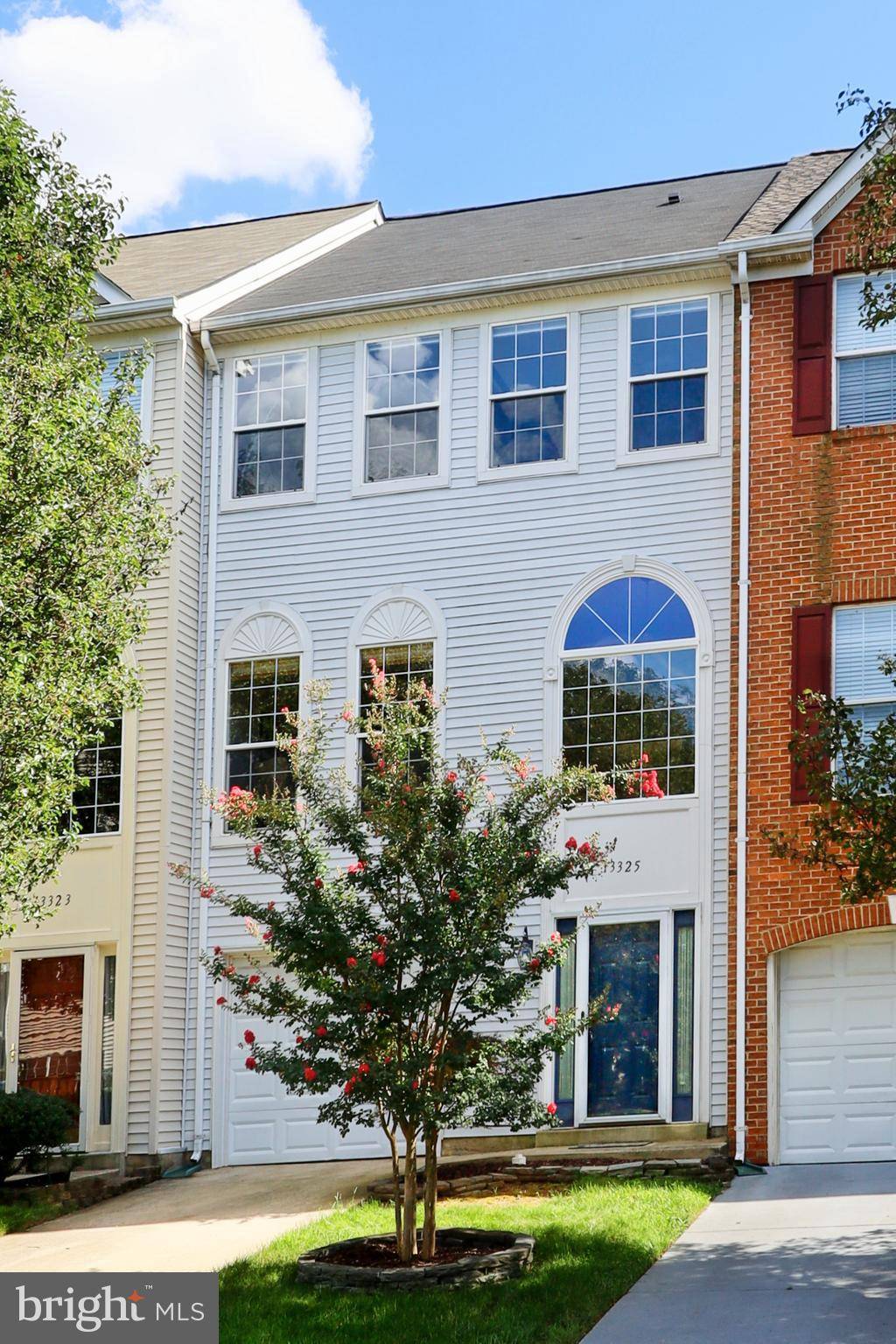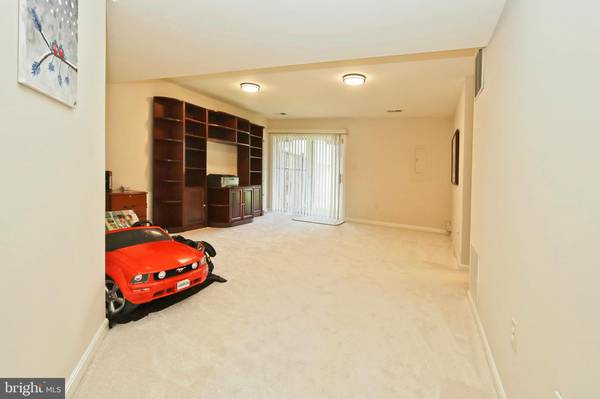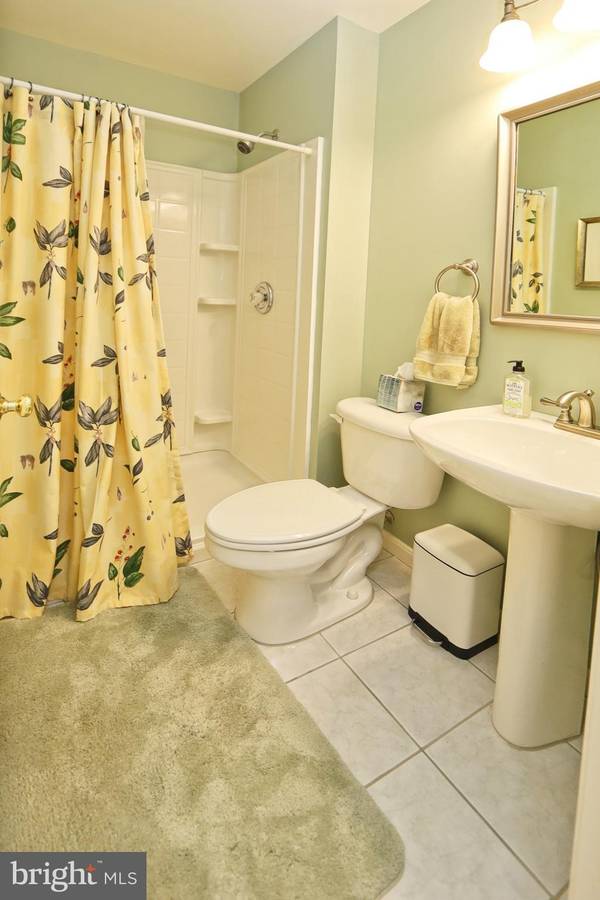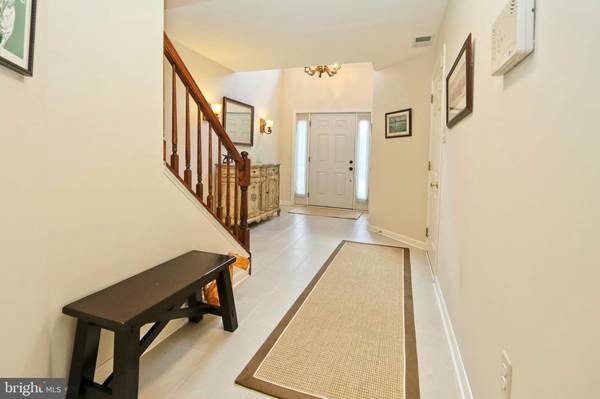$535,000
$535,000
For more information regarding the value of a property, please contact us for a free consultation.
3 Beds
3 Baths
2,160 SqFt
SOLD DATE : 10/15/2021
Key Details
Sold Price $535,000
Property Type Townhouse
Sub Type Interior Row/Townhouse
Listing Status Sold
Purchase Type For Sale
Square Footage 2,160 sqft
Price per Sqft $247
Subdivision Mcnair Farms
MLS Listing ID VAFX2020346
Sold Date 10/15/21
Style Traditional
Bedrooms 3
Full Baths 3
HOA Fees $90/mo
HOA Y/N Y
Abv Grd Liv Area 1,620
Originating Board BRIGHT
Year Built 1999
Annual Tax Amount $5,611
Tax Year 2021
Lot Size 1,600 Sqft
Acres 0.04
Property Description
Spacious, bright and open, this renovated townhouse is special in every way! Backing to common area, on a quiet street, yet just minutes from shops, grocery stores, a new, soon-to-open, metro stop, schools and loads of community amenities, this home is ideally located. Dulles Airport, the IT Corridor, Fairfax County Parks and Herndon's cultural and social events are all nearby. This spacious home has been updated and renovated with taste and care, making it move-in ready. RECENTLY UPGRADED New roof in 2015, new carpeting throughout in 2019, new deck in 2014, new kitchen appliances in 2016, new gas water heater in 2019, new vanities, mirrors, faucets, granite tops and lighting in upper level full bathrooms in 2016, new foyer tile in 2019 and freshly painted interior in 2018. The kitchen is a cook's dream with a 5-burner gas stove that includes convection cooking, a built-in microwave, a French door refrigerator with bottom freezer, a large island with a beadboard cabinet and stool seating (conveys) and double stainless undermounts, a pantry and breakfast area complete the space! The adjoining family room/dining area includes a corner, gas fireplace with updated granite surround and a sliding door leading to the spacious deck. Notice that nearly all lighting has been updated/upgraded throughout the house with beautiful, decorator fixtures. The dining room/living room space is currently used as a great room, accommodating all your guests/family members. Beautiful hardwood floors extend throughout the main level. The owner's suite includes a vaulted ceiling that extends into the owner's bathroom, a customized walk-in closet and an up-dated bathroom with separate shower and soaking tub and a double vanity topped with granite. The lower level is fully finished with a large rec room and a full bathroom. The adjoining garage includes storage space.
Location
State VA
County Fairfax
Zoning 316
Rooms
Other Rooms Living Room, Primary Bedroom, Bedroom 2, Bedroom 3, Kitchen, Family Room, Foyer, Recreation Room, Bathroom 2, Bathroom 3, Primary Bathroom
Basement Daylight, Full, Front Entrance, Fully Finished, Garage Access, Outside Entrance, Rear Entrance, Walkout Level, Windows
Interior
Interior Features Breakfast Area, Carpet, Ceiling Fan(s), Combination Dining/Living, Family Room Off Kitchen, Floor Plan - Open, Kitchen - Eat-In, Kitchen - Gourmet, Kitchen - Table Space, Kitchen - Island, Pantry, Primary Bath(s), Recessed Lighting, Soaking Tub, Tub Shower, Upgraded Countertops, Walk-in Closet(s), Window Treatments, Wood Floors
Hot Water Natural Gas
Heating Forced Air
Cooling Ceiling Fan(s), Central A/C
Flooring Ceramic Tile, Carpet, Hardwood
Fireplaces Number 1
Fireplaces Type Corner, Gas/Propane, Mantel(s), Screen
Equipment Built-In Microwave, Dishwasher, Disposal, Dryer, Exhaust Fan, Icemaker, Microwave, Oven - Self Cleaning, Oven/Range - Gas, Refrigerator, Stainless Steel Appliances, Washer, Water Heater
Fireplace Y
Window Features Double Pane,Screens
Appliance Built-In Microwave, Dishwasher, Disposal, Dryer, Exhaust Fan, Icemaker, Microwave, Oven - Self Cleaning, Oven/Range - Gas, Refrigerator, Stainless Steel Appliances, Washer, Water Heater
Heat Source Natural Gas
Laundry Upper Floor
Exterior
Exterior Feature Deck(s)
Garage Garage Door Opener, Built In, Inside Access
Garage Spaces 1.0
Fence Privacy, Wood
Amenities Available Common Grounds, Pool - Outdoor, Swimming Pool, Tot Lots/Playground, Basketball Courts
Waterfront N
Water Access N
Accessibility None
Porch Deck(s)
Attached Garage 1
Total Parking Spaces 1
Garage Y
Building
Story 3
Foundation Concrete Perimeter
Sewer Public Sewer
Water Public
Architectural Style Traditional
Level or Stories 3
Additional Building Above Grade, Below Grade
Structure Type Vaulted Ceilings
New Construction N
Schools
Elementary Schools Mcnair
Middle Schools Carson
High Schools Westfield
School District Fairfax County Public Schools
Others
HOA Fee Include Common Area Maintenance,Lawn Maintenance,Management,Recreation Facility,Pool(s),Reserve Funds,Road Maintenance,Snow Removal,Trash
Senior Community No
Tax ID 0163 06 0036
Ownership Fee Simple
SqFt Source Assessor
Special Listing Condition Standard
Read Less Info
Want to know what your home might be worth? Contact us for a FREE valuation!

Our team is ready to help you sell your home for the highest possible price ASAP

Bought with Lealem Fisseha • Samson Properties

Specializing in buyer, seller, tenant, and investor clients. We sell heart, hustle, and a whole lot of homes.
Nettles and Co. is a Philadelphia-based boutique real estate team led by Brittany Nettles. Our mission is to create community by building authentic relationships and making one of the most stressful and intimidating transactions equal parts fun, comfortable, and accessible.






