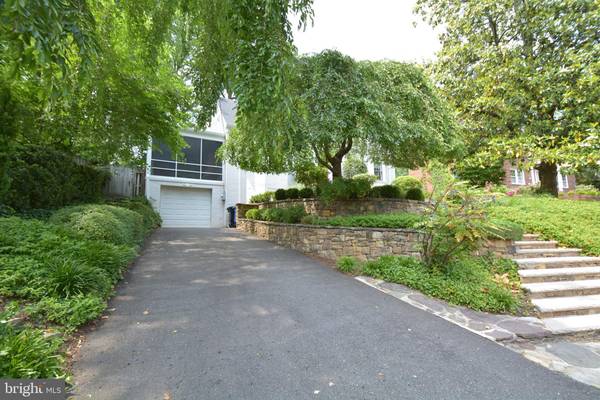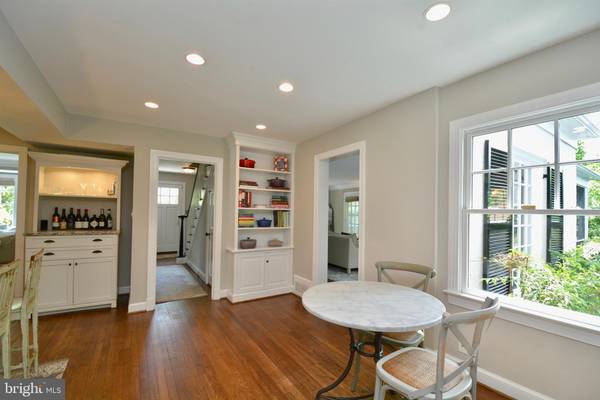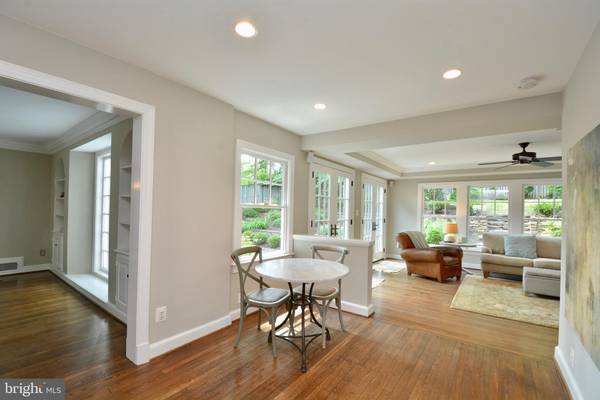$1,630,000
$1,580,000
3.2%For more information regarding the value of a property, please contact us for a free consultation.
4 Beds
4 Baths
4,007 SqFt
SOLD DATE : 07/15/2021
Key Details
Sold Price $1,630,000
Property Type Single Family Home
Sub Type Detached
Listing Status Sold
Purchase Type For Sale
Square Footage 4,007 sqft
Price per Sqft $406
Subdivision Lee Heights
MLS Listing ID VAAR181854
Sold Date 07/15/21
Style Cape Cod
Bedrooms 4
Full Baths 3
Half Baths 1
HOA Y/N N
Abv Grd Liv Area 3,001
Originating Board BRIGHT
Year Built 1941
Annual Tax Amount $13,530
Tax Year 2020
Lot Size 10,264 Sqft
Acres 0.24
Property Description
This is truly the most BEAUTIFUL home I've had the pleasure to represent in a very long time! The curb appeal alone will take your breath away! The moment you enter the FABULOUS foyer you know you've found something SPECIAL! This is the PERFECT marriage of traditional and contemporary! To your left, you'll find a HUGE living room complete with fireplace, bay window, crown molding and GLEAMING hardwood floors! On your right is an ELEGANT dining room for those SPECIAL occasions! Straight ahead is the GORGEOUS GOURMET kitchen with TOP OF THE LINE appliances and finishes! The breakfast room, pantry and mud room are exactly what you hoped for! The CROWNING JEWEL of this floor is the SUN FILLED family room with floor to ceiling windows and French doors leading to the STUNNING patio and landscaped rear complete with stone walls! Upstairs you'll find a ROMANTIC primary bedroom and bath with cathedral ceiling! Two additional LARGE bedrooms and another bath complete this floor! The lower level has a LARGE game room, the fourth bedroom and an another full bath! Additional features are a screened porch, garage and a ton of storage! You can't beat this DESIRABLE North Arlington location! It doesn't get any better than this! WELCOME HOME!
Location
State VA
County Arlington
Zoning R-8
Rooms
Other Rooms Living Room, Dining Room, Primary Bedroom, Bedroom 2, Bedroom 3, Bedroom 4, Kitchen, Family Room, Foyer, Breakfast Room, Recreation Room, Bathroom 2, Bathroom 3, Primary Bathroom, Half Bath
Basement Daylight, Partial, Fully Finished
Interior
Interior Features Breakfast Area, Built-Ins, Carpet, Cedar Closet(s), Ceiling Fan(s), Chair Railings, Crown Moldings, Dining Area, Family Room Off Kitchen, Floor Plan - Open, Formal/Separate Dining Room, Kitchen - Gourmet, Kitchen - Table Space, Pantry, Primary Bath(s), Recessed Lighting, Soaking Tub, Stall Shower, Upgraded Countertops, Walk-in Closet(s), Window Treatments, Wine Storage, Wood Floors
Hot Water Electric
Heating Forced Air
Cooling Central A/C
Flooring Hardwood, Carpet
Fireplaces Number 2
Fireplaces Type Wood
Equipment Dishwasher, Disposal, Built-In Microwave, Cooktop, Dryer, Exhaust Fan, Refrigerator, Stainless Steel Appliances, Washer
Fireplace Y
Window Features Double Pane
Appliance Dishwasher, Disposal, Built-In Microwave, Cooktop, Dryer, Exhaust Fan, Refrigerator, Stainless Steel Appliances, Washer
Heat Source Electric
Exterior
Exterior Feature Patio(s), Porch(es)
Garage Garage - Front Entry
Garage Spaces 1.0
Fence Rear
Waterfront N
Water Access N
View Garden/Lawn
Accessibility None
Porch Patio(s), Porch(es)
Attached Garage 1
Total Parking Spaces 1
Garage Y
Building
Lot Description Backs to Trees, Front Yard, Landscaping, Rear Yard
Story 3
Sewer Public Sewer
Water Public
Architectural Style Cape Cod
Level or Stories 3
Additional Building Above Grade, Below Grade
Structure Type Cathedral Ceilings
New Construction N
Schools
Elementary Schools Taylor
Middle Schools Dorothy Hamm
High Schools Yorktown
School District Arlington County Public Schools
Others
Senior Community No
Tax ID 04-015-030
Ownership Fee Simple
SqFt Source Assessor
Special Listing Condition Standard
Read Less Info
Want to know what your home might be worth? Contact us for a FREE valuation!

Our team is ready to help you sell your home for the highest possible price ASAP

Bought with Sharat Ahuja • Long & Foster Real Estate, Inc.

Specializing in buyer, seller, tenant, and investor clients. We sell heart, hustle, and a whole lot of homes.
Nettles and Co. is a Philadelphia-based boutique real estate team led by Brittany Nettles. Our mission is to create community by building authentic relationships and making one of the most stressful and intimidating transactions equal parts fun, comfortable, and accessible.






