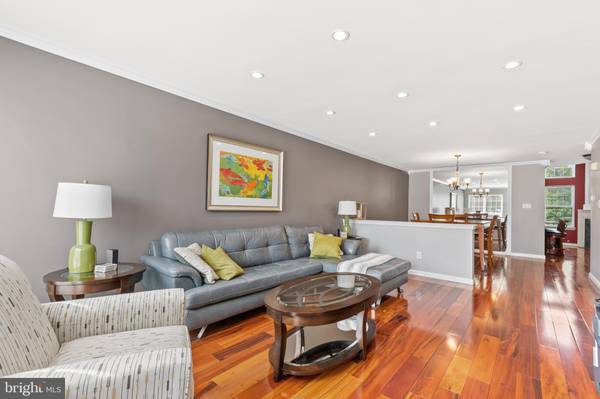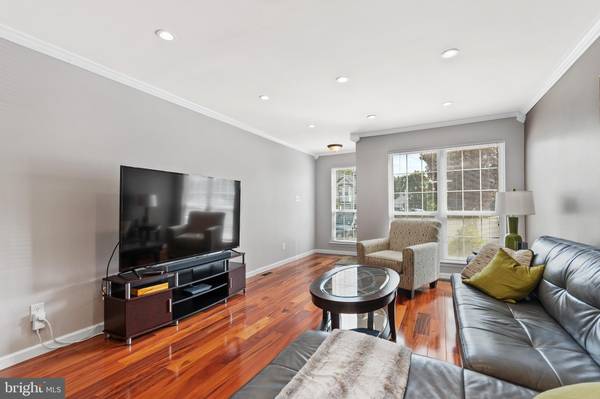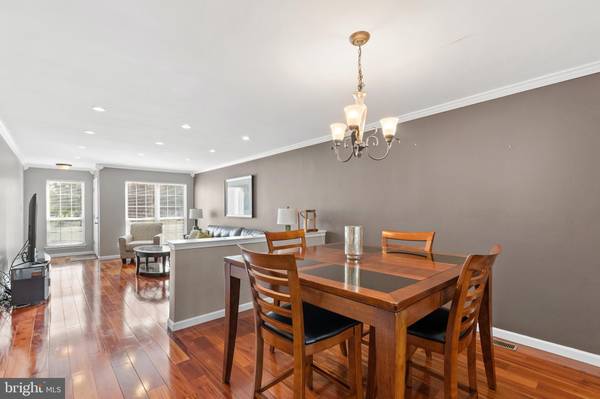$330,000
$309,900
6.5%For more information regarding the value of a property, please contact us for a free consultation.
3 Beds
3 Baths
2,026 SqFt
SOLD DATE : 11/12/2021
Key Details
Sold Price $330,000
Property Type Condo
Sub Type Condo/Co-op
Listing Status Sold
Purchase Type For Sale
Square Footage 2,026 sqft
Price per Sqft $162
Subdivision Links I I
MLS Listing ID NJCD2007938
Sold Date 11/12/21
Style Contemporary
Bedrooms 3
Full Baths 2
Half Baths 1
Condo Fees $430/ann
HOA Fees $21/ann
HOA Y/N Y
Abv Grd Liv Area 2,026
Originating Board BRIGHT
Year Built 1994
Annual Tax Amount $9,214
Tax Year 2020
Lot Size 436 Sqft
Acres 0.01
Lot Dimensions 18X214
Property Description
* Showings begin Friday 9/24 * Welcome to this one of a kind townhouse located in highly desirable Valleybrook! Completely renovated from top to bottom, with a full walk out basement and golf course views, this is a true hole-in-one! Situated in the back of a private cul-de-sac, you are welcomed by the oversized driveway that provides ample parking. Enter in and be taken away by the stunning hardwood floors that flow throughout the first floor. Living room and dining room are enhanced with recessed lighting and crown molding. The 2-story family room has dramatic vaulted ceiling, fan to keep you cool, and a gas fireplace to keep you warm. Kitchen is knocked out with freshly painted solid wood cabinets, brand new stainless steel appliances, tile floors, granite counter tops, and breakfast bar. Updated half bath and entry into the garage located down the hall. As you make your journey upstairs, enjoy the stunning views of the lower level. Master suite has vaulted ceiling with fan, 2 over sized closets, and a recently renovated full bath. The bathroom includes a new double sink vanity, tile floors, stall shower, and soaking tub. Two more additional bedrooms both with ceiling fans, another renovated full bath, and laundry room complete the upper level. The walk out basement is finished with newer carpeting throughout. Additional unfinished area is perfect for storage. Enjoy watching golfers putt on the #14th green while sitting on your 2-story deck, or hang out on the patio on the ground level. Backing to woods provides privacy and beautiful views. Conveniently located just off of Rt42 makes commuting to Philly, AC, restaurants, and shopping a breeze!
Location
State NJ
County Camden
Area Gloucester Twp (20415)
Zoning RES
Rooms
Other Rooms Living Room, Dining Room, Primary Bedroom, Bedroom 2, Kitchen, Family Room, Bedroom 1, Laundry, Other, Primary Bathroom, Full Bath
Basement Full, Outside Entrance, Fully Finished
Interior
Interior Features Primary Bath(s), Kitchen - Island, Ceiling Fan(s), Water Treat System, Kitchen - Eat-In
Hot Water Natural Gas
Heating Forced Air
Cooling Central A/C
Flooring Wood, Tile/Brick
Fireplaces Number 1
Fireplaces Type Gas/Propane
Equipment Built-In Range, Oven - Self Cleaning, Dishwasher, Refrigerator, Built-In Microwave, Washer, Dryer
Fireplace Y
Appliance Built-In Range, Oven - Self Cleaning, Dishwasher, Refrigerator, Built-In Microwave, Washer, Dryer
Heat Source Natural Gas
Laundry Upper Floor
Exterior
Garage Garage Door Opener
Garage Spaces 4.0
Amenities Available Swimming Pool
Waterfront N
Water Access N
View Golf Course
Roof Type Pitched,Shingle
Accessibility 2+ Access Exits
Attached Garage 1
Total Parking Spaces 4
Garage Y
Building
Story 3
Foundation Concrete Perimeter
Sewer Public Sewer
Water Public
Architectural Style Contemporary
Level or Stories 3
Additional Building Above Grade
Structure Type Cathedral Ceilings
New Construction N
Schools
High Schools Highland Regional
School District Black Horse Pike Regional Schools
Others
Pets Allowed Y
HOA Fee Include Pool(s),Common Area Maintenance,Lawn Maintenance,Trash
Senior Community No
Tax ID 15-08006-00028
Ownership Fee Simple
SqFt Source Estimated
Security Features Security System
Acceptable Financing Conventional, VA, FHA 203(b)
Listing Terms Conventional, VA, FHA 203(b)
Financing Conventional,VA,FHA 203(b)
Special Listing Condition Standard
Pets Description Case by Case Basis
Read Less Info
Want to know what your home might be worth? Contact us for a FREE valuation!

Our team is ready to help you sell your home for the highest possible price ASAP

Bought with Mark Frysztacki • Weichert Realtors-Turnersville

Specializing in buyer, seller, tenant, and investor clients. We sell heart, hustle, and a whole lot of homes.
Nettles and Co. is a Philadelphia-based boutique real estate team led by Brittany Nettles. Our mission is to create community by building authentic relationships and making one of the most stressful and intimidating transactions equal parts fun, comfortable, and accessible.






