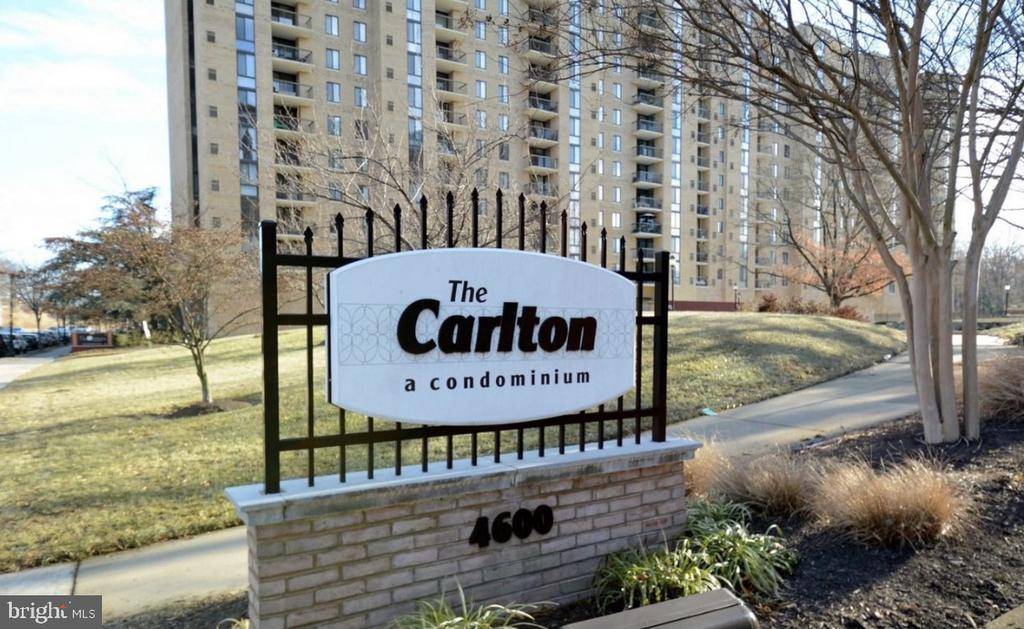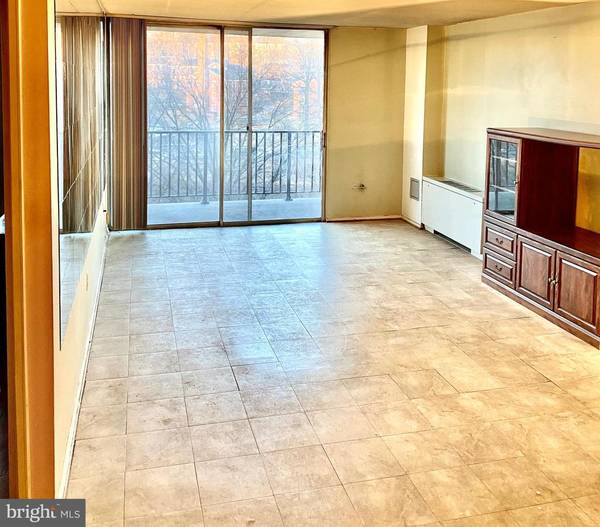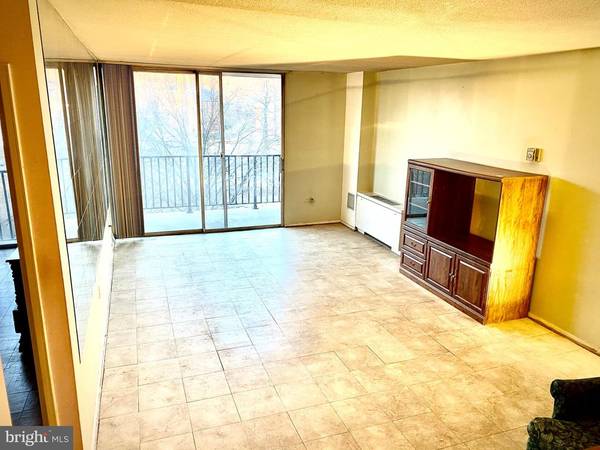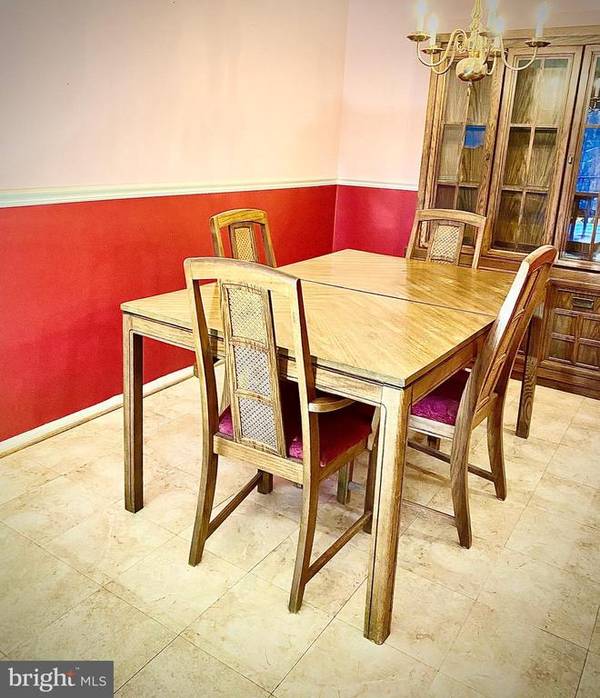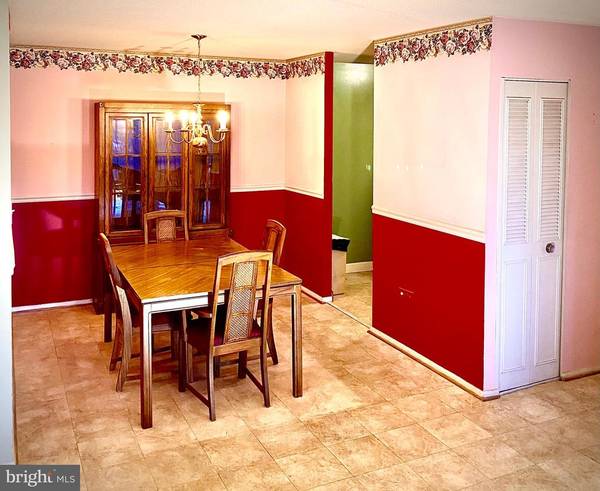$275,000
$299,900
8.3%For more information regarding the value of a property, please contact us for a free consultation.
3 Beds
2 Baths
1,280 SqFt
SOLD DATE : 04/30/2021
Key Details
Sold Price $275,000
Property Type Condo
Sub Type Condo/Co-op
Listing Status Sold
Purchase Type For Sale
Square Footage 1,280 sqft
Price per Sqft $214
Subdivision The Carlton
MLS Listing ID VAAR176126
Sold Date 04/30/21
Style Unit/Flat
Bedrooms 3
Full Baths 2
Condo Fees $1,039/mo
HOA Y/N N
Abv Grd Liv Area 1,280
Originating Board BRIGHT
Year Built 1965
Annual Tax Amount $2,769
Tax Year 2020
Property Description
Great opportunity to own rarely available 3 BEDROOM, 2 FULL BATH unit on the 5th floor at THE CARLTON. This FIXER UPPER Property is being sold AS-IS. Great potential with this spacious floor plan, 1280 sqft, with your own balcony. 1 underground GARAGE PARKING SPACE INCLUDED. Pet-Friendly building. All utilities included in condo fee, (gas, electric, & water). Four Mile Run Creek and W&OD Trail are at your doorstep. This is a commuters dream with access to major highways and roads to DC, Northern Virginia, and beyond. Easy access to METRO via bus. 24/7 staffed front desk, beautiful lobby, elevators, gym, tennis courts, and large swimming POOL. Easy access to restaurants, shopping, Columbia Pike, Shirlington, Pentagon, Amazon HQ 2 Corridor, Crystal City, Washington DC.
Location
State VA
County Arlington
Zoning RA6-15
Rooms
Main Level Bedrooms 3
Interior
Hot Water Natural Gas, Electric
Heating Central
Cooling Central A/C
Fireplace N
Heat Source Electric, Natural Gas
Laundry Common
Exterior
Garage Basement Garage, Covered Parking, Underground
Garage Spaces 1.0
Parking On Site 1
Utilities Available Electric Available, Natural Gas Available, Water Available
Amenities Available Basketball Courts, Bike Trail, Common Grounds, Convenience Store, Elevator, Fitness Center, Jog/Walk Path, Laundry Facilities, Party Room, Pool - Outdoor, Reserved/Assigned Parking, Swimming Pool, Tennis Courts
Waterfront N
Water Access N
Accessibility Elevator
Total Parking Spaces 1
Garage N
Building
Story 1
Unit Features Hi-Rise 9+ Floors
Sewer Public Sewer
Water Public
Architectural Style Unit/Flat
Level or Stories 1
Additional Building Above Grade, Below Grade
New Construction N
Schools
Elementary Schools Barcroft
Middle Schools Kenmore
High Schools Wakefield
School District Arlington County Public Schools
Others
Pets Allowed Y
HOA Fee Include Air Conditioning,Common Area Maintenance,Electricity,Gas,Heat,Trash,Water,Pool(s)
Senior Community No
Tax ID 28-034-666
Ownership Condominium
Security Features Desk in Lobby,Exterior Cameras
Acceptable Financing Cash, Conventional, FHA
Listing Terms Cash, Conventional, FHA
Financing Cash,Conventional,FHA
Special Listing Condition Standard
Pets Description Size/Weight Restriction, Number Limit, Dogs OK
Read Less Info
Want to know what your home might be worth? Contact us for a FREE valuation!

Our team is ready to help you sell your home for the highest possible price ASAP

Bought with Angela C Williams • Exit Community Realty

Specializing in buyer, seller, tenant, and investor clients. We sell heart, hustle, and a whole lot of homes.
Nettles and Co. is a Philadelphia-based boutique real estate team led by Brittany Nettles. Our mission is to create community by building authentic relationships and making one of the most stressful and intimidating transactions equal parts fun, comfortable, and accessible.

