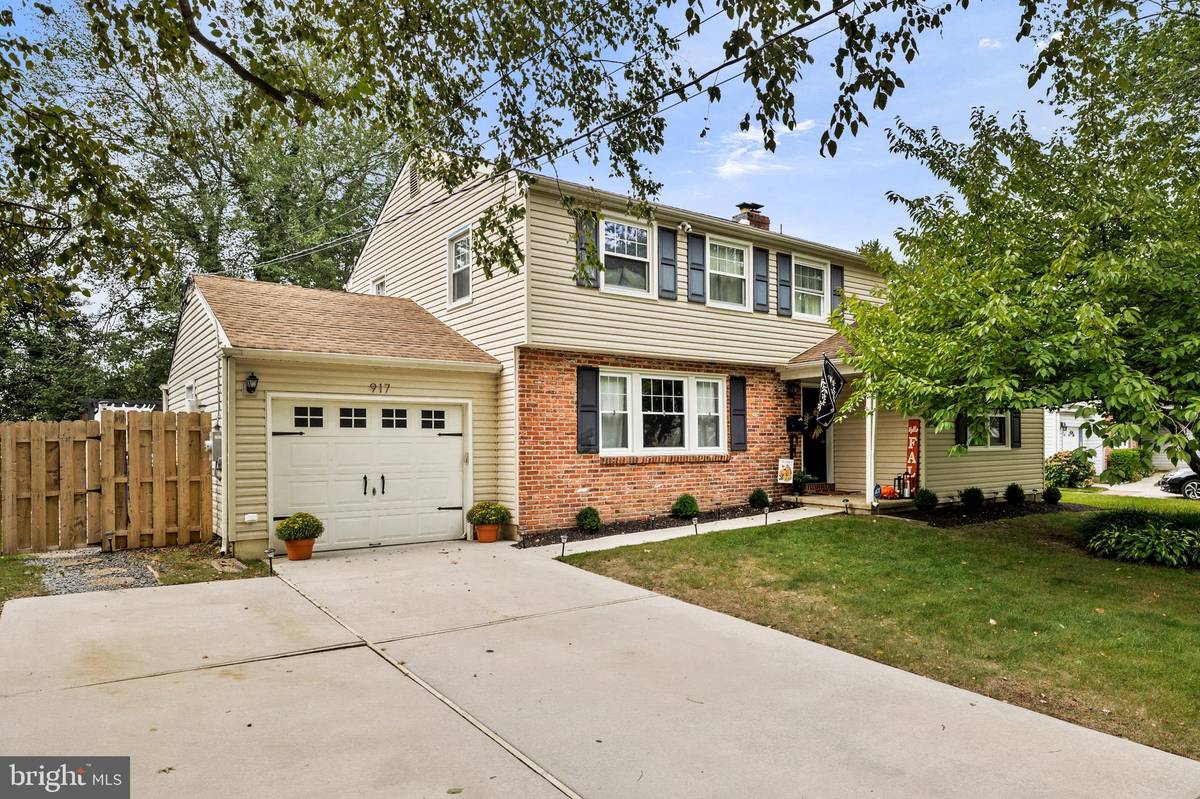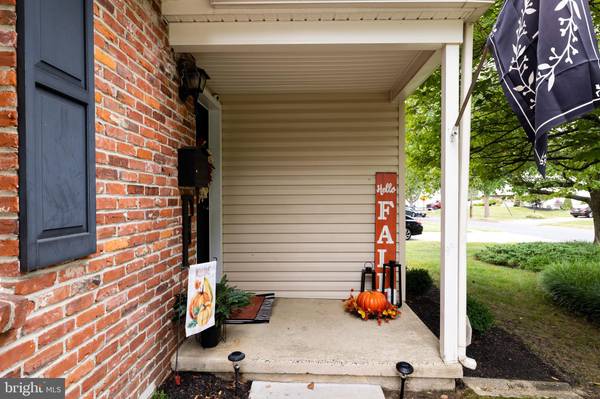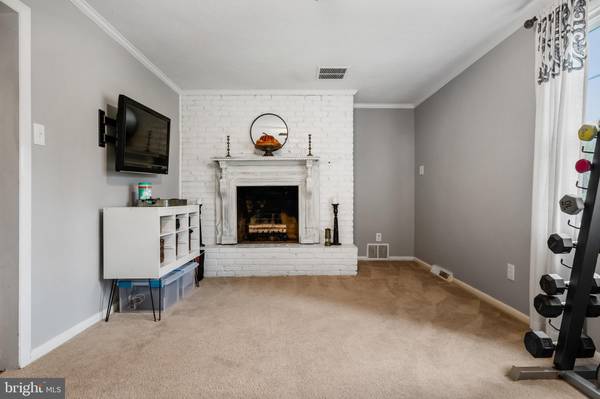$415,000
$385,000
7.8%For more information regarding the value of a property, please contact us for a free consultation.
4 Beds
3 Baths
1,964 SqFt
SOLD DATE : 11/05/2021
Key Details
Sold Price $415,000
Property Type Single Family Home
Sub Type Detached
Listing Status Sold
Purchase Type For Sale
Square Footage 1,964 sqft
Price per Sqft $211
Subdivision Kingston
MLS Listing ID NJCD2008266
Sold Date 11/05/21
Style Colonial
Bedrooms 4
Full Baths 2
Half Baths 1
HOA Y/N N
Abv Grd Liv Area 1,964
Originating Board BRIGHT
Year Built 1962
Annual Tax Amount $8,051
Tax Year 2020
Lot Size 8,050 Sqft
Acres 0.18
Lot Dimensions 70.00 x 115.00
Property Description
Welcome Home! You don't want to miss this beautiful 4 bedroom 2 1/2 bath Kingston Estates home. As you walk in you are can see the spacious dining room on the left and the cozy den with a fireplace to the right. The eat in kitchen boasts granite counter tops with 4 1/2 year old energy star appliances, and a new garbage disposal. Enjoy your coffee outside in the fully fenced yard, complete with a spacious patio and a hammock for those lazy days. The main level also has a pantry/ laundry room. The amply sized sunroom is equipped with a Mitsubishi unit to enjoy all year round. Along with many energy star appliances this home also has solar and a new attic fan. The front door is equipped with Yale X Nest Door key pad, ring doorbell and 2 flood light security cameras. Location, location location! You are just 5 min from 295 and 15 min to Ben Franklin bridge and 10 min to NJ Turnpike. Minutes away from many shopping plazas and restaurants.
Location
State NJ
County Camden
Area Cherry Hill Twp (20409)
Zoning RES
Rooms
Main Level Bedrooms 4
Interior
Interior Features Kitchen - Eat-In, Attic/House Fan, Formal/Separate Dining Room, Pantry, Attic, Carpet, Ceiling Fan(s), Recessed Lighting, Stall Shower, Tub Shower, Upgraded Countertops, Wood Floors, Other
Hot Water Natural Gas
Heating Forced Air
Cooling Central A/C
Flooring Wood
Fireplaces Number 1
Fireplaces Type Brick
Equipment Dishwasher, Disposal, ENERGY STAR Clothes Washer, ENERGY STAR Refrigerator, Built-In Microwave, Dryer - Electric, Dryer - Front Loading, Energy Efficient Appliances, Exhaust Fan, Oven/Range - Electric, Stainless Steel Appliances, Washer - Front Loading, Water Heater - High-Efficiency
Furnishings No
Fireplace Y
Window Features Screens
Appliance Dishwasher, Disposal, ENERGY STAR Clothes Washer, ENERGY STAR Refrigerator, Built-In Microwave, Dryer - Electric, Dryer - Front Loading, Energy Efficient Appliances, Exhaust Fan, Oven/Range - Electric, Stainless Steel Appliances, Washer - Front Loading, Water Heater - High-Efficiency
Heat Source Natural Gas
Laundry Main Floor
Exterior
Exterior Feature Brick, Patio(s), Roof
Garage Garage - Front Entry, Inside Access
Garage Spaces 4.0
Fence Fully
Utilities Available Cable TV, Natural Gas Available
Waterfront N
Water Access N
View Street
Roof Type Pitched
Accessibility None
Porch Brick, Patio(s), Roof
Attached Garage 1
Total Parking Spaces 4
Garage Y
Building
Lot Description Front Yard, Rear Yard, SideYard(s), Landscaping
Story 2
Foundation Brick/Mortar
Sewer Public Sewer
Water Public
Architectural Style Colonial
Level or Stories 2
Additional Building Above Grade, Below Grade
Structure Type Dry Wall
New Construction N
Schools
School District Cherry Hill Township Public Schools
Others
Pets Allowed Y
Senior Community No
Tax ID 09-00341 12-00022
Ownership Fee Simple
SqFt Source Assessor
Security Features Carbon Monoxide Detector(s),Exterior Cameras,Main Entrance Lock,Motion Detectors,Smoke Detector
Acceptable Financing Conventional, VA, Cash, FHA
Horse Property N
Listing Terms Conventional, VA, Cash, FHA
Financing Conventional,VA,Cash,FHA
Special Listing Condition Standard
Pets Description No Pet Restrictions
Read Less Info
Want to know what your home might be worth? Contact us for a FREE valuation!

Our team is ready to help you sell your home for the highest possible price ASAP

Bought with Marie E Meglio • RE/MAX ONE Realty-Moorestown

Specializing in buyer, seller, tenant, and investor clients. We sell heart, hustle, and a whole lot of homes.
Nettles and Co. is a Philadelphia-based boutique real estate team led by Brittany Nettles. Our mission is to create community by building authentic relationships and making one of the most stressful and intimidating transactions equal parts fun, comfortable, and accessible.






