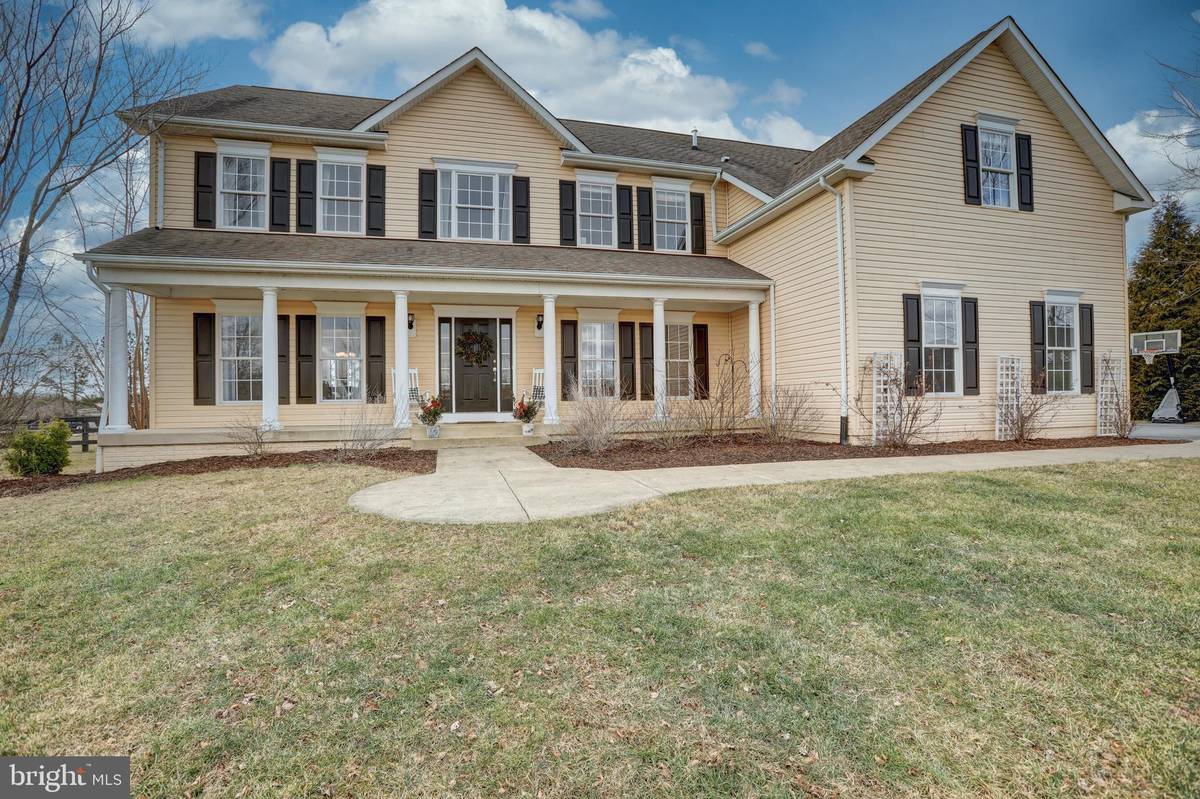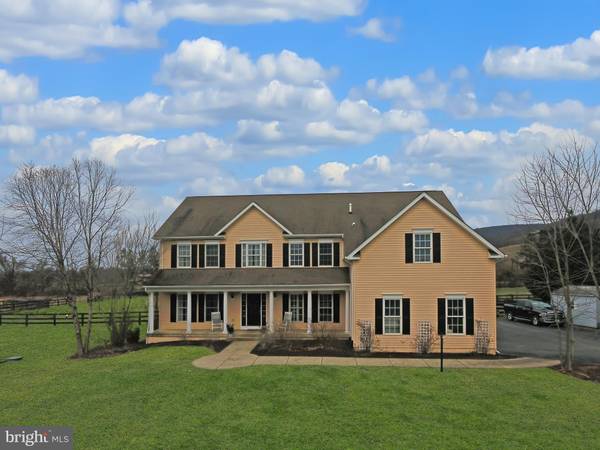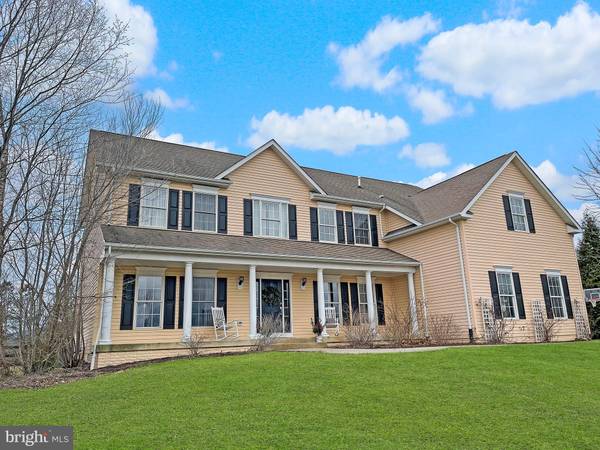$861,000
$800,000
7.6%For more information regarding the value of a property, please contact us for a free consultation.
5 Beds
5 Baths
5,948 SqFt
SOLD DATE : 04/05/2021
Key Details
Sold Price $861,000
Property Type Single Family Home
Sub Type Detached
Listing Status Sold
Purchase Type For Sale
Square Footage 5,948 sqft
Price per Sqft $144
Subdivision None Available
MLS Listing ID VALO428594
Sold Date 04/05/21
Style Colonial
Bedrooms 5
Full Baths 4
Half Baths 1
HOA Y/N N
Abv Grd Liv Area 4,256
Originating Board BRIGHT
Year Built 2005
Annual Tax Amount $7,214
Tax Year 2021
Lot Size 3.250 Acres
Acres 3.25
Property Description
A picture-perfect and renovated home with a mountain view in Bluemont! This exquisitely updated 5 bed, 4.5 bath home has countless designer upgrades, oversized windows framing the majestic views, plus a warm and inviting floor plan built to entertain. You will be blown away by the meticulous attention to detail and countless upgrades in this lovingly maintained home. Inside youll find a two-story foyer, gorgeous hardwood floors, and a bright and airy open floor plan that invites guests to come in and stay awhile. The magazine-worthy kitchen is well appointed with modern white cabinets, sleek quartz countertops, gorgeous backsplash, a large island with cooktop, breakfast bar seating, stainless steel appliances, recessed lighting, double wall ovens, and a huge walk-in pantry. Sip morning coffee by the fireplace in the great room with the recently added four-season sunroom. For a luxurious retreat, head straight to the tranquil high ceiling master suite with over-sized walk-in closets. Indulge in the recently renovated spa-like bath marked by a large soaking tub and separate frameless shower. Guests will love the comfortable bed and baths, which are equally impressive and well-appointed. The large finished walk-out basement features recessed lighting a gas fireplace, full suite bed and bath, kitchenette, and additional laundry. Perfect for out-of-town guests or an au-pair suite. There is a whole house backup generator, 2-acres fenced separately for animals, a playground, and a sunken trampoline. Clearly, no detail is left unturned in this lovingly maintained home. You cant afford to miss this Bluemont gem. Call now to experience the beauty and lifestyle firsthand. Sunroom addition 2020 Kitchen renovation 2019 Walk-in pantry - 2019 Master bath renovation 2019 HVAC 2019 Fully fenced yard 2017 New septic system installed - 2017
Location
State VA
County Loudoun
Zoning 01
Rooms
Basement Full, Connecting Stairway, Fully Finished, Heated, Improved, Interior Access, Outside Entrance, Rear Entrance, Walkout Stairs, Windows
Interior
Interior Features Attic, Breakfast Area, Ceiling Fan(s), Chair Railings, Crown Moldings, Dining Area, Double/Dual Staircase, Family Room Off Kitchen, Floor Plan - Open, Kitchen - Gourmet, Kitchen - Island, Kitchen - Table Space, Primary Bath(s), Upgraded Countertops, Wet/Dry Bar, Wood Floors
Hot Water Natural Gas
Cooling Ceiling Fan(s), Central A/C, Programmable Thermostat
Fireplaces Number 1
Fireplaces Type Fireplace - Glass Doors, Mantel(s), Gas/Propane
Equipment Built-In Microwave, Cooktop, Dishwasher, Disposal, Dryer, Exhaust Fan, Icemaker, Microwave, Oven - Double, Oven - Wall, Refrigerator, Stainless Steel Appliances, Washer, Water Heater
Fireplace Y
Window Features Bay/Bow,Palladian,Double Pane,Screens
Appliance Built-In Microwave, Cooktop, Dishwasher, Disposal, Dryer, Exhaust Fan, Icemaker, Microwave, Oven - Double, Oven - Wall, Refrigerator, Stainless Steel Appliances, Washer, Water Heater
Heat Source Natural Gas
Exterior
Exterior Feature Porch(es), Screened
Parking Features Garage - Side Entry, Garage Door Opener, Inside Access
Garage Spaces 2.0
Water Access N
View Mountain
Roof Type Composite,Shingle
Accessibility None
Porch Porch(es), Screened
Attached Garage 2
Total Parking Spaces 2
Garage Y
Building
Lot Description Cleared, Landscaping, Premium
Story 3
Sewer Septic Exists, Septic < # of BR
Water Well
Architectural Style Colonial
Level or Stories 3
Additional Building Above Grade, Below Grade
Structure Type 9'+ Ceilings,Dry Wall,Cathedral Ceilings,Tray Ceilings
New Construction N
Schools
Elementary Schools Round Hill
Middle Schools Harmony
High Schools Woodgrove
School District Loudoun County Public Schools
Others
Senior Community No
Tax ID 633268903000
Ownership Fee Simple
SqFt Source Assessor
Security Features Main Entrance Lock,Smoke Detector
Special Listing Condition Standard
Read Less Info
Want to know what your home might be worth? Contact us for a FREE valuation!

Our team is ready to help you sell your home for the highest possible price ASAP

Bought with Kerri Bryn Ralston • Pearson Smith Realty, LLC

Specializing in buyer, seller, tenant, and investor clients. We sell heart, hustle, and a whole lot of homes.
Nettles and Co. is a Philadelphia-based boutique real estate team led by Brittany Nettles. Our mission is to create community by building authentic relationships and making one of the most stressful and intimidating transactions equal parts fun, comfortable, and accessible.






