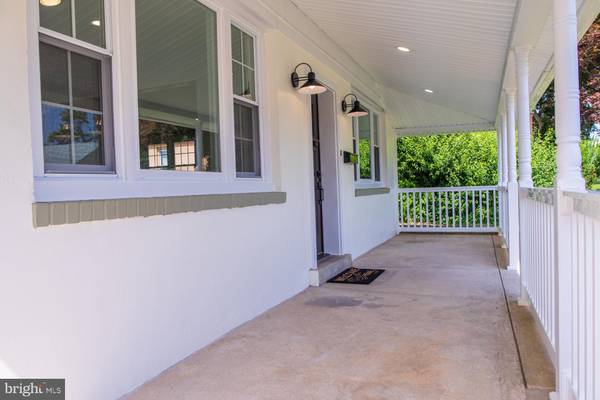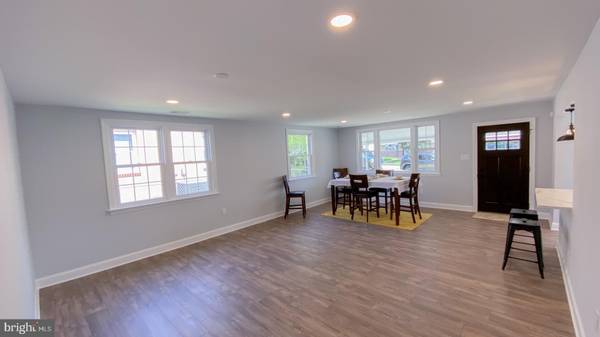$360,000
$359,900
For more information regarding the value of a property, please contact us for a free consultation.
4 Beds
2 Baths
1,650 SqFt
SOLD DATE : 08/11/2021
Key Details
Sold Price $360,000
Property Type Single Family Home
Sub Type Detached
Listing Status Sold
Purchase Type For Sale
Square Footage 1,650 sqft
Price per Sqft $218
Subdivision Fox Chase
MLS Listing ID PAPH1026210
Sold Date 08/11/21
Style Cape Cod
Bedrooms 4
Full Baths 2
HOA Y/N N
Abv Grd Liv Area 1,650
Originating Board BRIGHT
Year Built 1937
Annual Tax Amount $3,088
Tax Year 2021
Lot Size 6,250 Sqft
Acres 0.14
Lot Dimensions 50.00 x 125.00
Property Description
1st step onto the cozy porch with white vinyl railing that is perfect for entertaining or relaxing with a cup of coffee while looking over this quiet street. Enter through the new front door that is flanked by 2 farmhouse lights. Enter into the expansive dining room living room combo with wood look vinyl floors.
The new windows let lovely natural light into the first floor. This stunning 4 bedroom, 2 bath cape has everything you need. The operative word here is new - new heater, new air conditioner, new plumbing, new electrical, new windows, new doors (inside and out), new kitchen, new appliances, 2 new bathrooms. Finished in a modern farmhouse vibe, this cape has a large living room open to the dining room. The kitchen has beautiful new cabinets complete with a pantry and quartz counter tops. Included in the sale are brand new black stainless steel appliances. All four bedrooms are a large size with great closets. New tile bathroom on 1st floor and 2nd tile bath on 2nd floor. Both with marble tile. 1st floor laundry with storage space on 1st floor. There is a spacious rear yard for your entertaining pleasure. This home also comes with a huge shed in the back yard.
Location
State PA
County Philadelphia
Area 19111 (19111)
Zoning RSD3
Rooms
Other Rooms Kitchen
Main Level Bedrooms 2
Interior
Interior Features Attic/House Fan
Hot Water Natural Gas
Heating Forced Air
Cooling Central A/C
Heat Source Natural Gas
Exterior
Exterior Feature Porch(es)
Water Access N
Accessibility None
Porch Porch(es)
Garage N
Building
Story 2
Foundation Slab
Sewer Public Sewer
Water Public
Architectural Style Cape Cod
Level or Stories 2
Additional Building Above Grade, Below Grade
New Construction N
Schools
Elementary Schools Fox Chase School
Middle Schools Baldi
High Schools George Washington
School District The School District Of Philadelphia
Others
Senior Community No
Tax ID 631287600
Ownership Fee Simple
SqFt Source Assessor
Acceptable Financing Cash, FHA, VA, Conventional
Listing Terms Cash, FHA, VA, Conventional
Financing Cash,FHA,VA,Conventional
Special Listing Condition Standard
Read Less Info
Want to know what your home might be worth? Contact us for a FREE valuation!

Our team is ready to help you sell your home for the highest possible price ASAP

Bought with Michael Mogavero • Long & Foster Real Estate, Inc.

Specializing in buyer, seller, tenant, and investor clients. We sell heart, hustle, and a whole lot of homes.
Nettles and Co. is a Philadelphia-based boutique real estate team led by Brittany Nettles. Our mission is to create community by building authentic relationships and making one of the most stressful and intimidating transactions equal parts fun, comfortable, and accessible.






