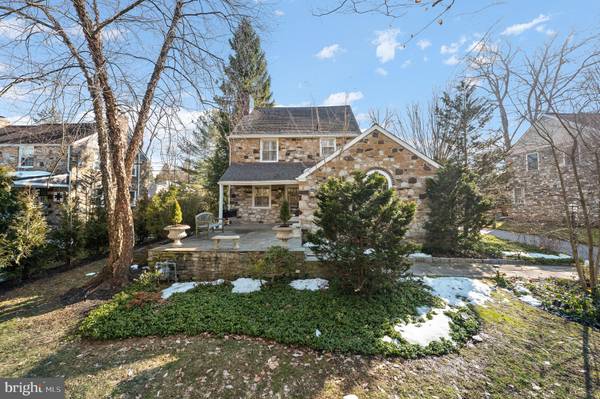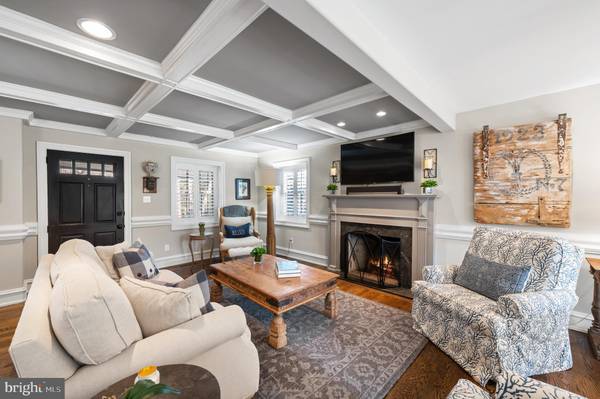$840,000
$850,000
1.2%For more information regarding the value of a property, please contact us for a free consultation.
3 Beds
3 Baths
0.33 Acres Lot
SOLD DATE : 04/22/2021
Key Details
Sold Price $840,000
Property Type Single Family Home
Sub Type Detached
Listing Status Sold
Purchase Type For Sale
Subdivision Strafford Village
MLS Listing ID PACT530724
Sold Date 04/22/21
Style Colonial
Bedrooms 3
Full Baths 2
Half Baths 1
HOA Y/N N
Originating Board BRIGHT
Year Built 1948
Annual Tax Amount $8,083
Tax Year 2020
Lot Size 0.327 Acres
Acres 0.33
Lot Dimensions 0.00 x 0.00
Property Description
Welcome home to 544 W. Beechtree Lane located in the desirable Strafford Village section of Wayne. This 3 bedroom, 2.5 bath stone home with a 2 car detached garage is the home you have been waiting for! Completely renovated in 2015, this property is move-in ready! Enter the front door to be greeted by hardwood floors that span throughout the home. The living room has coffered ceilings, a fireplace and is open to the kitchen and dining room for a true open concept feel. A large dining room with french doors leading to a patio is perfect for indoor/outdoor entertaining. The kitchen is a chef's dream with white cabinets, granite countertops, subway backsplash, a Wolf range/oven, Sub-Zero fridge, farmhouse sink and plenty of space for storage and prepwork. The first floor also has a bonus space perfect for an office with a vaulted ceiling, desk area and built-ins! A side entrance, coat closet and renovated powder room complete the first floor. Upstairs you will find a sunlit owner's ensuite that has hardwood floors, a large walk-in closet, and a renovated bathroom with large marble shower with a frameless glass door. A second bedroom, hall closet, and renovated hall bathroom with shower/tub combo are also on the second floor. Walk up the stairs to the third floor to find another bedroom with plenty of storage space. The finished basement houses a brand new washer and dryer, more storage space and bilco doors to the outside. Enjoy the large backyard and patio area, which is perfect for entertaining! This home is conveniently located within walking distance to Wayne, the Farmers' Market and the Strafford SEPTA station and is close to all major commuter routes. It is also in the award winning Tredyffrin-Easttown School District The Strafford Village Civic Association provides a neighborhood community unparalleled on the Main Line. Quarterly newsletter and bi-annual neighborhood directory make for a warm welcome for new neighbors as well as numerous annual events continue the theme of friendship throughout the year! Do not miss your chance to call this house your home!
Location
State PA
County Chester
Area Tredyffrin Twp (10343)
Zoning RES
Rooms
Basement Full
Interior
Interior Features Combination Kitchen/Dining, Combination Dining/Living, Combination Kitchen/Living, Crown Moldings, Dining Area, Family Room Off Kitchen, Floor Plan - Open, Kitchen - Gourmet, Recessed Lighting, Stall Shower, Walk-in Closet(s), Upgraded Countertops, Wood Floors, Central Vacuum
Hot Water Natural Gas
Heating Forced Air, Baseboard - Electric
Cooling Central A/C
Flooring Hardwood
Fireplaces Number 1
Fireplaces Type Gas/Propane, Insert
Equipment Built-In Microwave, Built-In Range, Commercial Range, Dishwasher, Disposal, Dryer, Microwave, Oven/Range - Gas, Refrigerator, Stainless Steel Appliances, Washer
Furnishings No
Fireplace Y
Appliance Built-In Microwave, Built-In Range, Commercial Range, Dishwasher, Disposal, Dryer, Microwave, Oven/Range - Gas, Refrigerator, Stainless Steel Appliances, Washer
Heat Source Natural Gas
Laundry Basement
Exterior
Exterior Feature Patio(s)
Garage Additional Storage Area, Covered Parking, Garage Door Opener
Garage Spaces 2.0
Waterfront N
Water Access N
Accessibility None
Porch Patio(s)
Total Parking Spaces 2
Garage Y
Building
Story 3
Sewer Public Sewer
Water Public
Architectural Style Colonial
Level or Stories 3
Additional Building Above Grade, Below Grade
New Construction N
Schools
School District Tredyffrin-Easttown
Others
Senior Community No
Tax ID 43-11G-0156
Ownership Fee Simple
SqFt Source Assessor
Horse Property N
Special Listing Condition Standard
Read Less Info
Want to know what your home might be worth? Contact us for a FREE valuation!

Our team is ready to help you sell your home for the highest possible price ASAP

Bought with Kim Cunningham Marren • BHHS Fox & Roach Wayne-Devon

Specializing in buyer, seller, tenant, and investor clients. We sell heart, hustle, and a whole lot of homes.
Nettles and Co. is a Philadelphia-based boutique real estate team led by Brittany Nettles. Our mission is to create community by building authentic relationships and making one of the most stressful and intimidating transactions equal parts fun, comfortable, and accessible.






