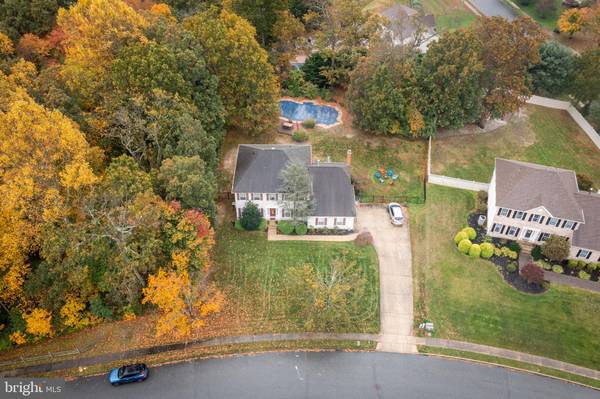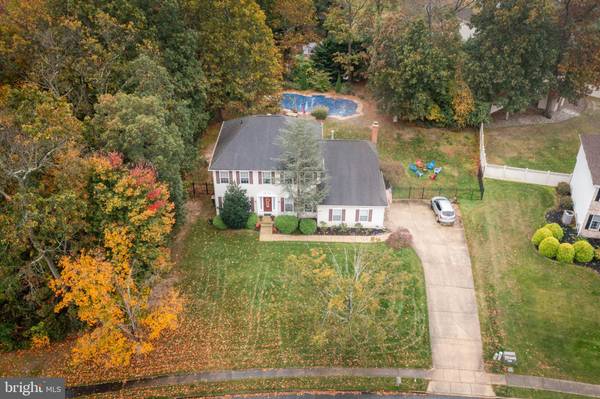$489,500
$489,500
For more information regarding the value of a property, please contact us for a free consultation.
4 Beds
3 Baths
2,714 SqFt
SOLD DATE : 12/27/2021
Key Details
Sold Price $489,500
Property Type Single Family Home
Sub Type Detached
Listing Status Sold
Purchase Type For Sale
Square Footage 2,714 sqft
Price per Sqft $180
Subdivision Shadowbrook
MLS Listing ID NJGL2006502
Sold Date 12/27/21
Style Traditional
Bedrooms 4
Full Baths 2
Half Baths 1
HOA Y/N N
Abv Grd Liv Area 2,714
Originating Board BRIGHT
Year Built 1998
Annual Tax Amount $12,088
Tax Year 2021
Lot Dimensions 125.00 x 205.00
Property Description
Washington Twp's sought after Shadowbrook Community under $500k you've gotta get here fast! The distinctive styling of this Paparone built "Ashford Model" is impressive from the start, built with space in mind this well designed floorplan is sure to please! It all begins in the 2 story foyer with beautiful staircase and balcony overlook, to the right you have the 1st floor office which was ahead of its time & a great fit for your work from home needs! continue to the eat in Kitchen complete with Island, great counter & cabinet space & stainless steel appliances! Just off the Kitchen, you'll find the Huge Family Room featuring a soaring 2 story ceiling! The Living Room, Dining room and a nice sized Laundry Room complete the 1st floor. Now Upstairs... Highlighting the 2nd floor is the grand Master Bedroom Suite including double door entrance, an immense closet and private Bathroom with double sinks & garden soaking tub! In addition to the Master Suite, there are 3 great sized Bedrooms and another full Bathroom upstairs. Just when you think it can't get any better, it does just that! This one also has a huge Basement with a ton of potential for you to customize for your specific needs! There's also a 2 car attached Garage and a large driveway to house many cars! This Home is sitting on an absolutely Gorgeous private oversized lot with an in-ground pool for the icing on the cake!!!
You can't touch Shadowbrook for this price so make no mistake this will go fast! Hurry, showings are to be held this Friday, Saturday & Sunday!!
Location
State NJ
County Gloucester
Area Washington Twp (20818)
Zoning R
Rooms
Other Rooms Living Room, Dining Room, Primary Bedroom, Bedroom 2, Bedroom 3, Bedroom 4, Kitchen, Family Room, Foyer, 2nd Stry Fam Ovrlk, Office, Primary Bathroom, Full Bath, Half Bath
Basement Full
Interior
Interior Features Breakfast Area, Ceiling Fan(s), Family Room Off Kitchen, Floor Plan - Traditional, Formal/Separate Dining Room, Kitchen - Eat-In, Kitchen - Island, Pantry, Soaking Tub, Stall Shower, Walk-in Closet(s), Wood Floors, Window Treatments
Hot Water Natural Gas
Heating Forced Air
Cooling Central A/C
Flooring Hardwood, Carpet, Ceramic Tile, Engineered Wood
Equipment Built-In Microwave, Dishwasher, Disposal, Oven/Range - Gas, Stainless Steel Appliances
Appliance Built-In Microwave, Dishwasher, Disposal, Oven/Range - Gas, Stainless Steel Appliances
Heat Source Natural Gas
Laundry Main Floor
Exterior
Garage Garage - Side Entry
Garage Spaces 2.0
Pool In Ground
Waterfront N
Water Access N
Accessibility None
Attached Garage 2
Total Parking Spaces 2
Garage Y
Building
Story 2
Foundation Other
Sewer Public Sewer
Water Public
Architectural Style Traditional
Level or Stories 2
Additional Building Above Grade, Below Grade
New Construction N
Schools
High Schools Washington Twp. H.S.
School District Washington Township Public Schools
Others
Senior Community No
Tax ID 18-00082 96-00059
Ownership Fee Simple
SqFt Source Assessor
Acceptable Financing Cash, Conventional, FHA, VA
Listing Terms Cash, Conventional, FHA, VA
Financing Cash,Conventional,FHA,VA
Special Listing Condition Standard
Read Less Info
Want to know what your home might be worth? Contact us for a FREE valuation!

Our team is ready to help you sell your home for the highest possible price ASAP

Bought with Chad Castorina • RE/MAX ONE Realty

Specializing in buyer, seller, tenant, and investor clients. We sell heart, hustle, and a whole lot of homes.
Nettles and Co. is a Philadelphia-based boutique real estate team led by Brittany Nettles. Our mission is to create community by building authentic relationships and making one of the most stressful and intimidating transactions equal parts fun, comfortable, and accessible.






