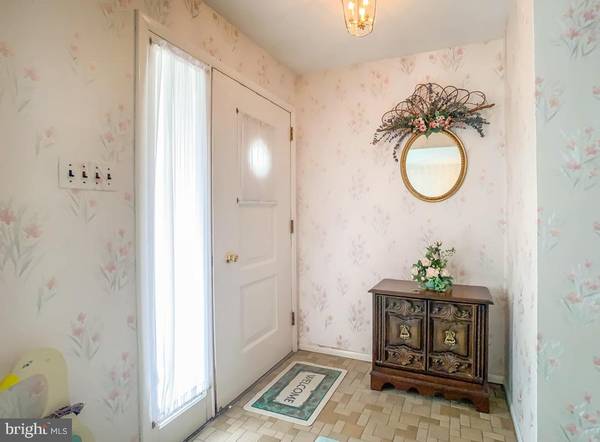$435,000
$400,000
8.8%For more information regarding the value of a property, please contact us for a free consultation.
3 Beds
2 Baths
1,617 SqFt
SOLD DATE : 04/07/2022
Key Details
Sold Price $435,000
Property Type Single Family Home
Sub Type Detached
Listing Status Sold
Purchase Type For Sale
Square Footage 1,617 sqft
Price per Sqft $269
Subdivision Greenridge
MLS Listing ID PAMC2029314
Sold Date 04/07/22
Style Ranch/Rambler
Bedrooms 3
Full Baths 2
HOA Y/N N
Abv Grd Liv Area 1,617
Originating Board BRIGHT
Year Built 1959
Annual Tax Amount $7,603
Tax Year 2021
Lot Size 0.448 Acres
Acres 0.45
Lot Dimensions 130.00 x 0.00
Property Description
Welcome to this meticulously maintained, large single story home. Rare opportunity in highly desired Greenridge section in Huntingdon Valley, and much sought after Lower Moreland Township. Walk down the beautiful concrete path leading to your new home. Enter the front door, pass the coat closet and proceed into the large living room with a huge bow window. Notice the plush newer carpeting and open area to the nice formal dining room. Perfect for family dining, gatherings and entertaining. On to the good sized Main bedroom with a large walk-in closet. Also has a pair of windows for natural lighting. Next the Main bathroom with a stall shower. The Second bedroom has two windows and a closet as well. The hall bath has a large linen closet and a tub. Just off the living room, there is a room currently being used as a Office/Den. It could also function as a Third Bedroom. This room has a beautiful wood-burning fireplace and plush newer carpeting. Large window provides additional natural lighting. Enter into the large eat-in Kitchen. Plenty of wood cabinets for storage throughout. Gas cooking, double wall oven, window over the sink, and room for a dinette near additional windows. Providing plenty of natural light. There is also a garbage disposal. Please Note ** The dishwasher does not work** Off the kitchen there is a laundry/mud room with side entrance to home for your convenience. Washer and dryer are included with the sale (Appliances As-Is Condition). Proceed to the basement. Here you will find a partially finished area. This area contains a sump pump. There is also a huge unfinished area in the basement and a separate workshop section. The heater and hot water heater are located in the basement. Additionally, there is a Door providing Access to the large 2-Car Garage. The Roof, Driveway and Sidewalks were all done in 2017. The Heater/Central Air 2013 and water heater replaced in 2015. Outside there is a very spacious rear and side yard. Along with a large covered patio where you can relax, dine and enjoy the peaceful outdoor space. This is a great property for outdoor entertaining. The home is lovely cared for & located in a beautiful neighborhood, with sidewalk lined streets, perfect for taking long walks. ** Special Note: This home is being sold As-Is. Sellers will not do any repairs. It is an Estate Sale. Please allow adequate time for Executors and Attorney to review offers. **
Schedule your showing today before its sold!
Location
State PA
County Montgomery
Area Lower Moreland Twp (10641)
Zoning RESIDENTIAL
Rooms
Other Rooms Living Room, Dining Room, Bedroom 2, Kitchen, Bedroom 1, Laundry, Office, Bathroom 1, Bathroom 2
Basement Partially Finished, Garage Access, Sump Pump
Main Level Bedrooms 3
Interior
Interior Features Carpet, Dining Area, Floor Plan - Traditional, Kitchen - Eat-In, Stall Shower, Walk-in Closet(s), Entry Level Bedroom
Hot Water Natural Gas
Heating Forced Air
Cooling Central A/C
Flooring Carpet, Ceramic Tile, Laminated
Fireplaces Number 1
Fireplaces Type Wood
Equipment Oven - Wall, Disposal, Stove, Oven - Double, Washer, Dryer
Furnishings No
Fireplace Y
Window Features Bay/Bow
Appliance Oven - Wall, Disposal, Stove, Oven - Double, Washer, Dryer
Heat Source Natural Gas
Laundry Main Floor
Exterior
Exterior Feature Patio(s)
Garage Garage Door Opener, Inside Access
Garage Spaces 4.0
Utilities Available Cable TV, Phone
Waterfront N
Water Access N
Roof Type Architectural Shingle,Pitched
Accessibility None
Porch Patio(s)
Attached Garage 2
Total Parking Spaces 4
Garage Y
Building
Lot Description Front Yard, Rear Yard, SideYard(s)
Story 1
Foundation Concrete Perimeter
Sewer Public Sewer
Water Public
Architectural Style Ranch/Rambler
Level or Stories 1
Additional Building Above Grade, Below Grade
New Construction N
Schools
School District Lower Moreland Township
Others
Senior Community No
Tax ID 41-00-05605-006
Ownership Fee Simple
SqFt Source Assessor
Acceptable Financing Cash, Conventional, FHA, VA
Listing Terms Cash, Conventional, FHA, VA
Financing Cash,Conventional,FHA,VA
Special Listing Condition Standard
Read Less Info
Want to know what your home might be worth? Contact us for a FREE valuation!

Our team is ready to help you sell your home for the highest possible price ASAP

Bought with Joseph Canale • Montague - Canale Real Estate

Specializing in buyer, seller, tenant, and investor clients. We sell heart, hustle, and a whole lot of homes.
Nettles and Co. is a Philadelphia-based boutique real estate team led by Brittany Nettles. Our mission is to create community by building authentic relationships and making one of the most stressful and intimidating transactions equal parts fun, comfortable, and accessible.






