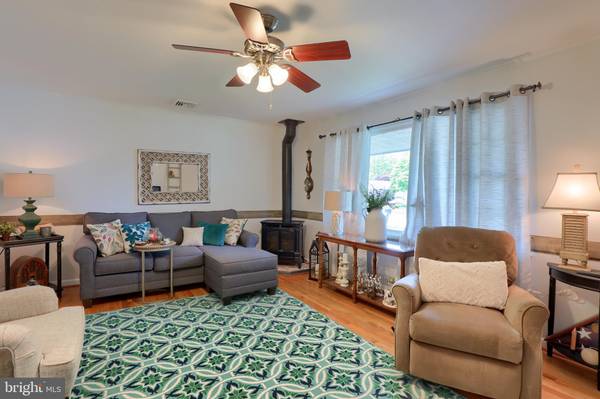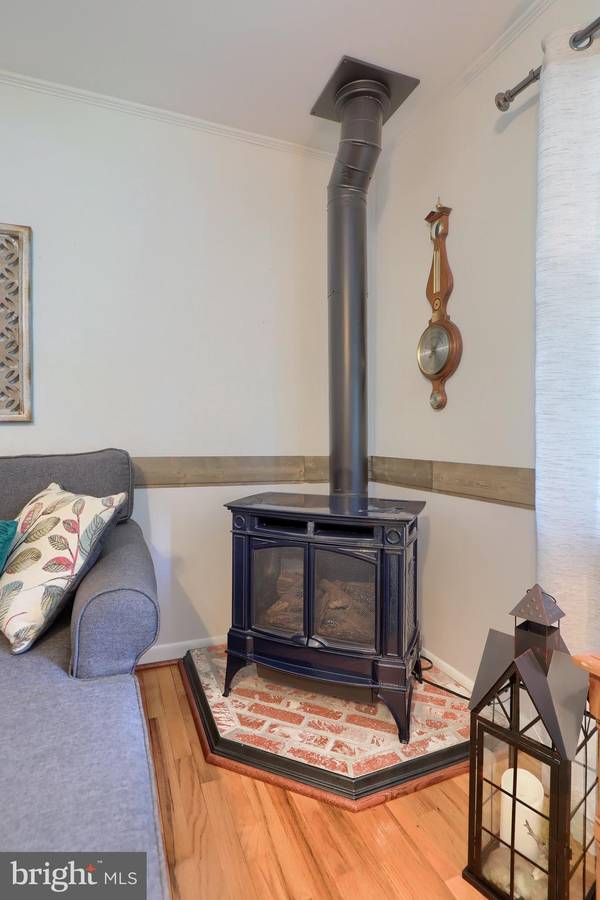$275,250
$275,500
0.1%For more information regarding the value of a property, please contact us for a free consultation.
4 Beds
2 Baths
2,352 SqFt
SOLD DATE : 07/16/2021
Key Details
Sold Price $275,250
Property Type Single Family Home
Sub Type Detached
Listing Status Sold
Purchase Type For Sale
Square Footage 2,352 sqft
Price per Sqft $117
Subdivision None Available
MLS Listing ID PALA182902
Sold Date 07/16/21
Style Ranch/Rambler
Bedrooms 4
Full Baths 2
HOA Y/N N
Abv Grd Liv Area 1,176
Originating Board BRIGHT
Year Built 1969
Annual Tax Amount $3,425
Tax Year 2020
Lot Size 0.310 Acres
Acres 0.31
Lot Dimensions 0.00 x 0.00
Property Description
Charming 4 BR, 2 Full Bath Rancher with finished walk out basement. Potential In-Laws Quarters in LL features huge FR, 4th BR, Full Bath, Kitchenette & Laundry Room. Screened porch overlooking private rear level yard. Beautiful hardwood floors. Spacious LR with gas corner stove. Kitchen/Dining Area with white cabinets, SS appliances. Central AC. Oversized one car garage with storage bay & pull down steps to attic. Newer Windows. 2100 sq ft of living space*Seller prefers 30 day settlement* No Escalation Clause*Offers to be submitted by June 1, 5:30 pm*Offers to be presented after 8:30 pm June 1.
Location
State PA
County Lancaster
Area West Donegal Twp (10516)
Zoning RESIDENTIAL
Rooms
Other Rooms Living Room, Dining Room, Bedroom 2, Bedroom 3, Bedroom 4, Kitchen, Family Room, Bedroom 1, In-Law/auPair/Suite, Bathroom 1, Bathroom 2, Screened Porch
Basement Full, Daylight, Full, Fully Finished, Heated, Improved, Outside Entrance
Main Level Bedrooms 3
Interior
Interior Features 2nd Kitchen, Attic, Dining Area, Wood Floors, Kitchen - Country
Hot Water Electric
Heating Forced Air, Heat Pump(s)
Cooling Heat Pump(s), Central A/C
Flooring Carpet, Hardwood
Fireplaces Number 2
Fireplaces Type Gas/Propane, Electric
Fireplace Y
Window Features Replacement,Insulated,Screens
Heat Source Electric
Exterior
Exterior Feature Porch(es), Screened
Parking Features Garage - Front Entry
Garage Spaces 1.0
Utilities Available Cable TV, Propane
Water Access N
View Scenic Vista
Roof Type Composite
Accessibility None
Porch Porch(es), Screened
Attached Garage 1
Total Parking Spaces 1
Garage Y
Building
Lot Description Level
Story 1
Sewer Public Sewer
Water Public
Architectural Style Ranch/Rambler
Level or Stories 1
Additional Building Above Grade, Below Grade
New Construction N
Schools
High Schools Elizabethtown Area
School District Elizabethtown Area
Others
Senior Community No
Tax ID 160-54742-0-0000
Ownership Fee Simple
SqFt Source Assessor
Acceptable Financing Cash, Conventional, FHA, VA
Listing Terms Cash, Conventional, FHA, VA
Financing Cash,Conventional,FHA,VA
Special Listing Condition Standard
Read Less Info
Want to know what your home might be worth? Contact us for a FREE valuation!

Our team is ready to help you sell your home for the highest possible price ASAP

Bought with Kyle Shuker • Berkshire Hathaway HomeServices Homesale Realty

Specializing in buyer, seller, tenant, and investor clients. We sell heart, hustle, and a whole lot of homes.
Nettles and Co. is a Philadelphia-based boutique real estate team led by Brittany Nettles. Our mission is to create community by building authentic relationships and making one of the most stressful and intimidating transactions equal parts fun, comfortable, and accessible.






