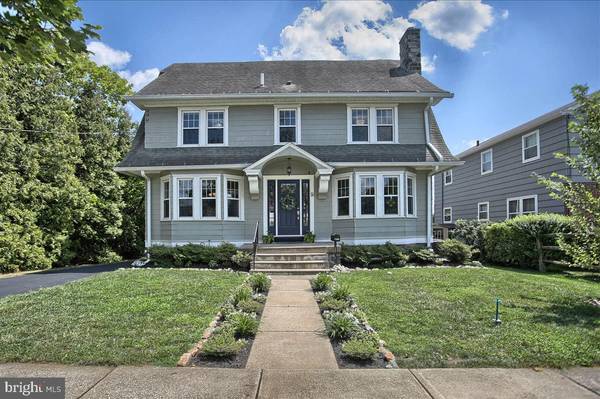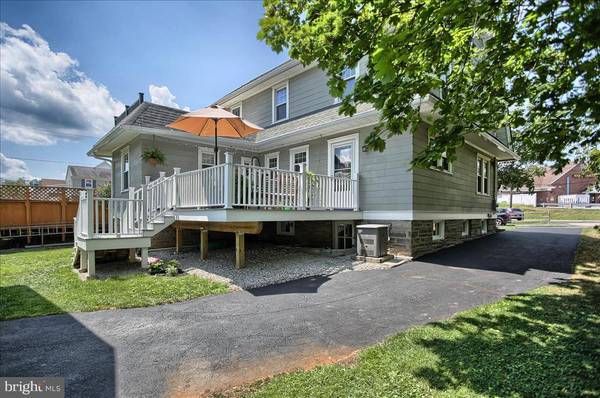$530,000
$525,000
1.0%For more information regarding the value of a property, please contact us for a free consultation.
5 Beds
3 Baths
2,353 SqFt
SOLD DATE : 10/01/2021
Key Details
Sold Price $530,000
Property Type Single Family Home
Sub Type Detached
Listing Status Sold
Purchase Type For Sale
Square Footage 2,353 sqft
Price per Sqft $225
Subdivision None Available
MLS Listing ID PADE2003636
Sold Date 10/01/21
Style Colonial
Bedrooms 5
Full Baths 2
Half Baths 1
HOA Y/N N
Abv Grd Liv Area 2,353
Originating Board BRIGHT
Year Built 1920
Annual Tax Amount $7,909
Tax Year 2021
Lot Size 5,097 Sqft
Acres 0.12
Lot Dimensions 50.00 x 105.00
Property Description
You won’t want to miss out on this stunning single-family home in sought-after Havertown! The beautiful landscaping leads you to this gorgeous craftsman style 5 bedroom, 2.5 bathroom home with 2,289 sq ft of living space. This updated home boasts elegant light fixtures and hardwood flooring throughout with a front foyer that leads you directly to the kitchen/breakfast room. The living room includes a fireplace with a beautiful mantel and stone surround in between two large windows allowing lots of natural light through. French doors in the living room lead you to the breakfast room and on to the kitchen you will find updated white cabinetry, tile flooring, granite countertops, subway tile backsplash, and stainless steel appliances. The open kitchen leads to the dining room featuring a large bay window and plenty of seating for family and guests. The main level also offers a stylish powder room with tile and vanity sink and a bonus room perfect for an office, playroom or family room. Continuing on to the second level there are four generously proportioned bedrooms; jack & jill rooms, nursery bedroom, and a bedroom with a walk-out terrace to sit out on and enjoy a cup of coffee or an evening of star gazing! The second floor features a renovated and updated full bathroom with neutral finishes and fixtures. The third floor has been finished with drywall, insulation, baseboard heating installed, carpeting throughout and another entirely renovated bathroom perfect for a master suite spanning throughout the entire 3rd level or it could be used as a secondary bonus entertainment space! All this, plus a new deck built in 2017, a swing set in the grassy yard, and clean and spacious basement with laundry/sink. Enjoy local amenities such as Llanerch Park. Just minutes away find great shopping, restaurants and entertainment along West Chester Pike. Conveniently located for access to Routes 1,3, 476 to 95, bus stops & 20 minutes to Center City Philadelphia. Don’t miss this opportunity to own a turn-key home in a desirable school district and location.
Location
State PA
County Delaware
Area Haverford Twp (10422)
Zoning RESIDENTIAL
Rooms
Other Rooms Living Room, Dining Room, Primary Bedroom, Bedroom 2, Bedroom 3, Bedroom 4, Bedroom 5, Kitchen, Family Room, Breakfast Room, Laundry, Bonus Room, Full Bath, Half Bath
Basement Full
Interior
Interior Features Crown Moldings, Kitchen - Gourmet, Wood Floors
Hot Water Natural Gas
Heating Hot Water
Cooling Central A/C
Fireplaces Number 1
Heat Source Natural Gas
Exterior
Garage Other
Garage Spaces 2.0
Waterfront N
Water Access N
Accessibility None
Total Parking Spaces 2
Garage Y
Building
Story 3
Sewer Public Sewer
Water Public
Architectural Style Colonial
Level or Stories 3
Additional Building Above Grade, Below Grade
New Construction N
Schools
School District Haverford Township
Others
Pets Allowed N
Senior Community No
Tax ID 22-09-00365-00
Ownership Fee Simple
SqFt Source Assessor
Acceptable Financing Cash, Conventional
Listing Terms Cash, Conventional
Financing Cash,Conventional
Special Listing Condition Standard
Read Less Info
Want to know what your home might be worth? Contact us for a FREE valuation!

Our team is ready to help you sell your home for the highest possible price ASAP

Bought with Colleen Whitlock • Keller Williams Main Line

Specializing in buyer, seller, tenant, and investor clients. We sell heart, hustle, and a whole lot of homes.
Nettles and Co. is a Philadelphia-based boutique real estate team led by Brittany Nettles. Our mission is to create community by building authentic relationships and making one of the most stressful and intimidating transactions equal parts fun, comfortable, and accessible.






