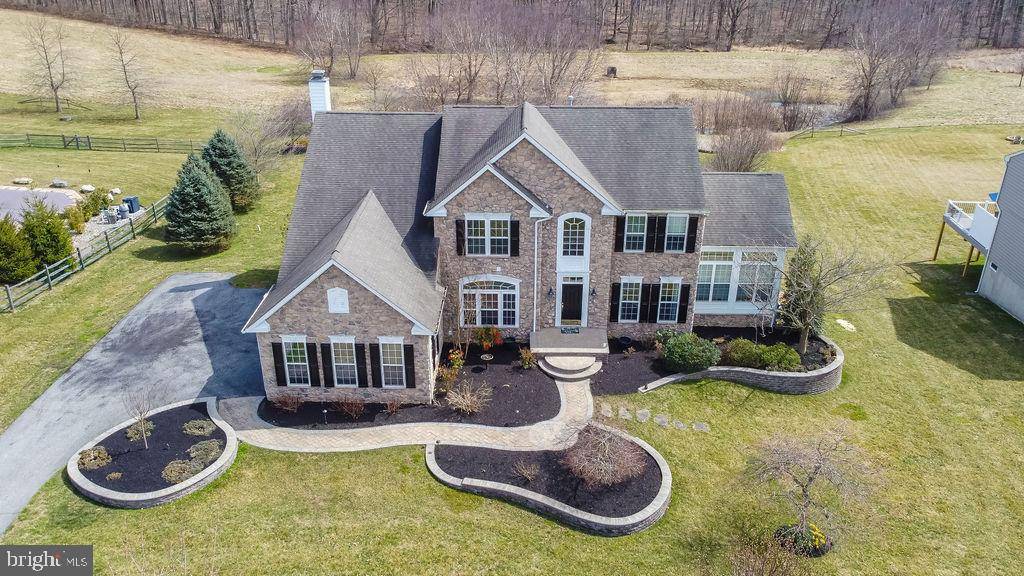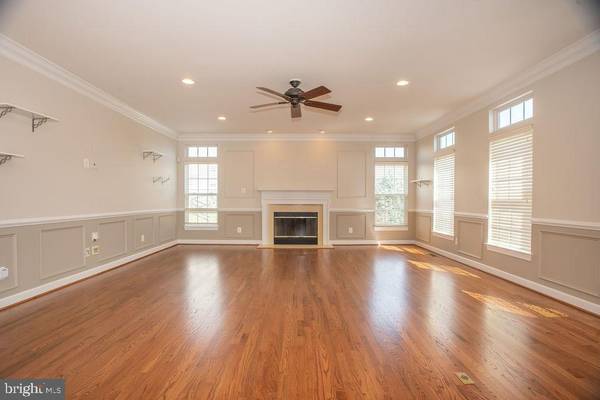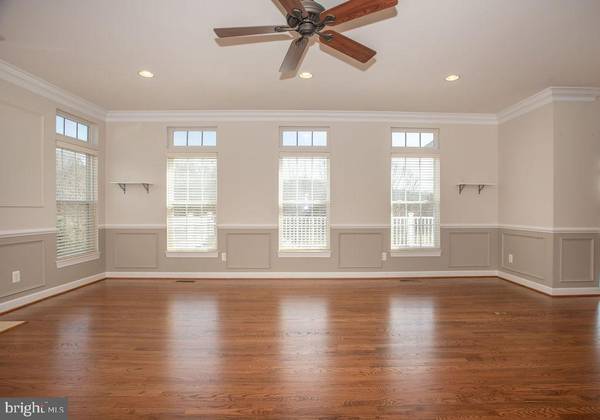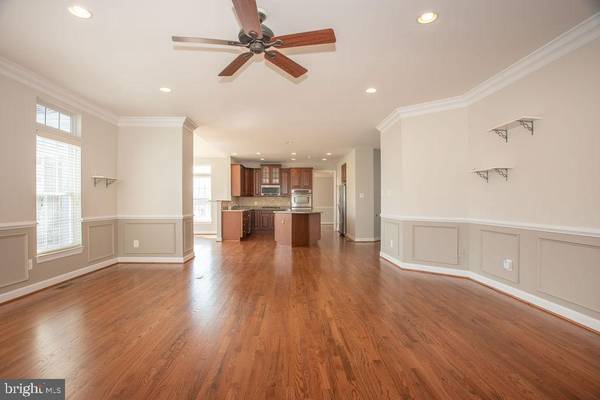$680,000
$679,900
For more information regarding the value of a property, please contact us for a free consultation.
5 Beds
4 Baths
4,946 SqFt
SOLD DATE : 05/26/2021
Key Details
Sold Price $680,000
Property Type Single Family Home
Sub Type Detached
Listing Status Sold
Purchase Type For Sale
Square Footage 4,946 sqft
Price per Sqft $137
Subdivision Flint Hill Crossing
MLS Listing ID PACT531796
Sold Date 05/26/21
Style Colonial,Contemporary
Bedrooms 5
Full Baths 3
Half Baths 1
HOA Fees $47/ann
HOA Y/N Y
Abv Grd Liv Area 3,946
Originating Board BRIGHT
Year Built 2006
Annual Tax Amount $15,679
Tax Year 2020
Lot Size 0.843 Acres
Acres 0.84
Lot Dimensions 0.00 x 0.00
Property Description
This Gorgeous 5 bedroom 3.1 bath home sitting on an almost 1 acre lot in the quiet Flint Hill Crossing community in Chester County, is updated and well maintained and boasts just under 5000 square feet, of open concept of living space, and a solarium with windows top to bottom. As you Enter into the 2-story foyer flooded with light you will immediately notice gleaming newly refinished hardwood floors that run throughout much of the first floor. To the left you find the spacious home office with glass French doors that could also be used as a 5th bedroom. To the right you find the formal living room as well as the solarium and dining room with custom moldings and large windows. Continue through to the large open eat-in kitchen with oversized island with seating, 42" cabinets, gas cook-top, stainless steel appliances, and granite counters and flows into a breakfast area and on to the family room with custom, paint, trim and recessed lighting. There is a bath as well as a mud room/ laundry area with access to the 3-car garage and powder room complete this level. From the back of the kitchen there is a sliding door to the large 1100 square foot trex deck overlooking the beautiful, peaceful scenery as well as a large pond that backs too woods. Lots of custom hardscaping and recently refreshed landscaping add to the outdoor allure. Up the main, turned staircase find the entire floor with brand new carpet, 3 well-sized bedrooms, and a full bath as well as the top floor owner suite with vaulted ceiling, tiled bathroom and 2 large master closets and an additional sitting room area. The finished basement offers custom built-ins and makes for an entire extra level of living space that walks out onto a paver patio that overlooks the same tranquil back yard space. Dual zone HVAC help to keep in comfortable year round on each floor. Located near the MD/DE/PA border known as "The Wedge", gives full access to the "Tri-State" walking/riding trails and various grocery stores and restaurants. A short commute from Newark, Wilmington, the Chesapeake Bay and just 15 minutes from the Fair Hill Horse Track. Also in the award winning Avon Grove school district that is currently building a brand new high school this home offers luxury in a peaceful country setting in a great neighborhood.
Location
State PA
County Chester
Area London Britain Twp (10373)
Zoning R-1
Rooms
Basement Full
Interior
Interior Features Built-Ins, Carpet, Chair Railings, Crown Moldings, Floor Plan - Open, Kitchen - Island, Pantry, Recessed Lighting, Walk-in Closet(s), Window Treatments, Wood Floors
Hot Water Propane
Heating Forced Air
Cooling Central A/C
Flooring Hardwood, Ceramic Tile, Carpet
Fireplaces Number 1
Heat Source Propane - Owned
Exterior
Exterior Feature Deck(s), Patio(s), Porch(es)
Parking Features Garage - Front Entry, Garage Door Opener
Garage Spaces 8.0
Water Access N
Roof Type Shingle
Accessibility None
Porch Deck(s), Patio(s), Porch(es)
Attached Garage 3
Total Parking Spaces 8
Garage Y
Building
Story 2
Sewer On Site Septic
Water Well
Architectural Style Colonial, Contemporary
Level or Stories 2
Additional Building Above Grade, Below Grade
New Construction N
Schools
School District Avon Grove
Others
Senior Community No
Tax ID 73-05 -0034.2200
Ownership Fee Simple
SqFt Source Assessor
Acceptable Financing Cash, Conventional, FHA
Horse Property N
Listing Terms Cash, Conventional, FHA
Financing Cash,Conventional,FHA
Special Listing Condition Standard
Read Less Info
Want to know what your home might be worth? Contact us for a FREE valuation!

Our team is ready to help you sell your home for the highest possible price ASAP

Bought with Elizabeth L Mckee • Long & Foster Real Estate, Inc.

Specializing in buyer, seller, tenant, and investor clients. We sell heart, hustle, and a whole lot of homes.
Nettles and Co. is a Philadelphia-based boutique real estate team led by Brittany Nettles. Our mission is to create community by building authentic relationships and making one of the most stressful and intimidating transactions equal parts fun, comfortable, and accessible.






